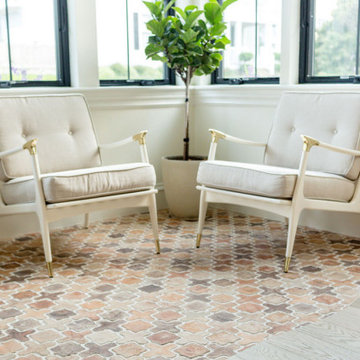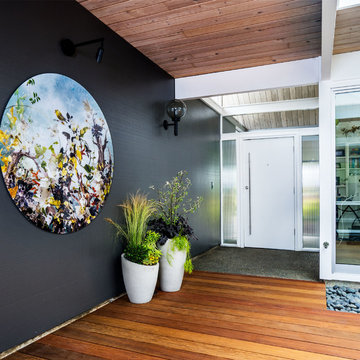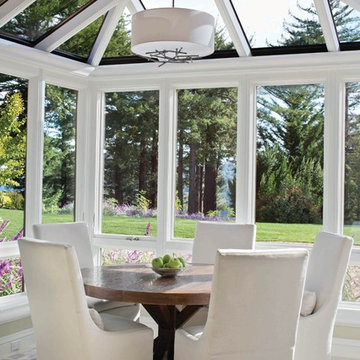Premium Conservatory Ideas and Designs
Refine by:
Budget
Sort by:Popular Today
1 - 20 of 6,162 photos
Item 1 of 2
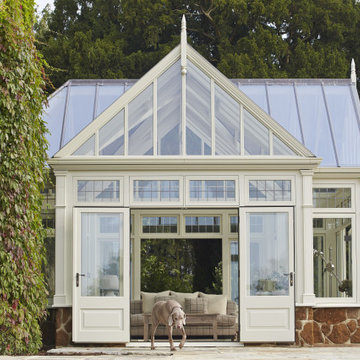
This beautiful family home in the Bedfordshire countryside was once a hunting lodge for King Henry VIII. A pre-Tudor building is often quite dark inside so the addition of a conservatory has created a special room to enjoy the sunshine and the landscaped gardens.
This fully glazed extension was designed to complement the orangery which we built on another face of the property. These twin extensions complement each other and transform the way the house is used. The angled corners and subtle Tudor style windows work well with the existing features.
The new addition is heavily used by the family as it provides a light-filled sitting area. It is a perfect room to watch over the children playing in the garden or to enjoy story time in the sunshine.

This bright, airy addition is the perfect space for relaxing over morning coffee or in front of the fire on cool fall evenings.
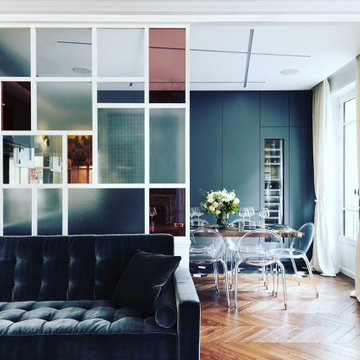
Magnifique verrière d'intérieur pour séparer le salon de la salle à manger.
Le mélange des couleurs et de la transparence du verre apportent une touche d'élégance et de modernité à la pièce.

Interior Design: Allard + Roberts Interior Design
Construction: K Enterprises
Photography: David Dietrich Photography

A corner fireplace offers heat and ambiance to this sunporch so it can be used year round in Wisconsin.
Photographer: Martin Menocal
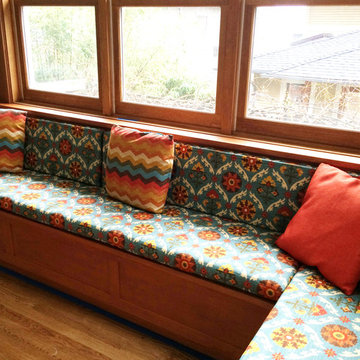
We designed and built a sunroom banquette to suite this family's living style. We stain matched this room as it was a hub of wood types and needed to be unified with wood stain. The cushion fabrics are lively and fun, this family looking forward to having breakfast here! Historical Craftsman Remodel, Seattle, WA. Belltown Design. Photography by Paula McHugh

AV Architects + Builders
Location: Great Falls, VA, US
A full kitchen renovation gave way to a much larger space and much wider possibilities for dining and entertaining. The use of multi-level countertops, as opposed to a more traditional center island, allow for a better use of space to seat a larger crowd. The mix of Baltic Blue, Red Dragon, and Jatoba Wood countertops contrast with the light colors used in the custom cabinetry. The clients insisted that they didn’t use a tub often, so we removed it entirely and made way for a more spacious shower in the master bathroom. In addition to the large shower centerpiece, we added in heated floors, river stone pebbles on the shower floor, and plenty of storage, mirrors, lighting, and speakers for music. The idea was to transform their morning bathroom routine into something special. The mudroom serves as an additional storage facility and acts as a gateway between the inside and outside of the home.
Our client’s family room never felt like a family room to begin with. Instead, it felt cluttered and left the home with no natural flow from one room to the next. We transformed the space into two separate spaces; a family lounge on the main level sitting adjacent to the kitchen, and a kids lounge upstairs for them to play and relax. This transformation not only creates a room for everyone, it completely opens up the home and makes it easier to move around from one room to the next. We used natural materials such as wood fire and stone to compliment the new look and feel of the family room.
Our clients were looking for a larger area to entertain family and guests that didn’t revolve around being in the family room or kitchen the entire evening. Our outdoor enclosed deck and fireplace design provides ample space for when they want to entertain guests in style. The beautiful fireplace centerpiece outside is the perfect summertime (and wintertime) amenity, perfect for both the adults and the kids.
Stacy Zarin Photography
Premium Conservatory Ideas and Designs
1







