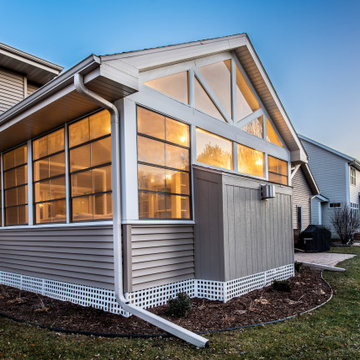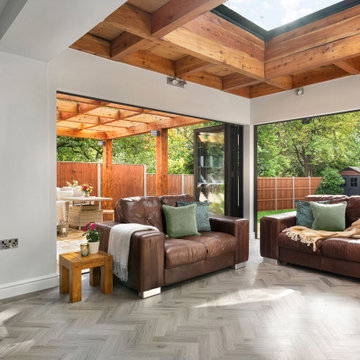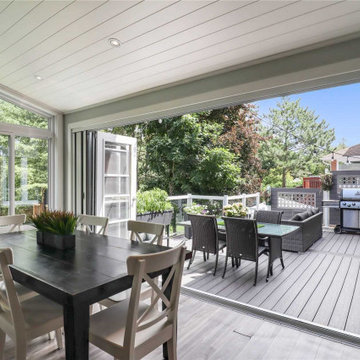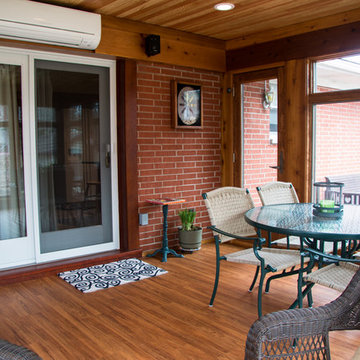Premium Conservatory with Vinyl Flooring Ideas and Designs
Refine by:
Budget
Sort by:Popular Today
1 - 20 of 233 photos
Item 1 of 3
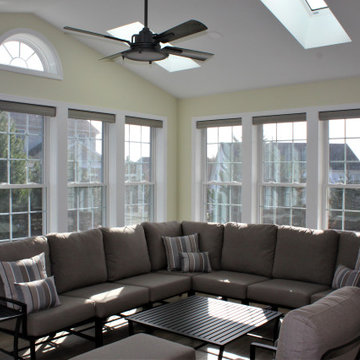
A New Market Maryland sunroom addition with plenty of natural lighting with four skylights and tall windows on three sides and much needed additional living space for our Frederick County homeowners. This renovation blends beautifully with the existing home and provides a peaceful area for our clients to relax and unwind from a busy day.
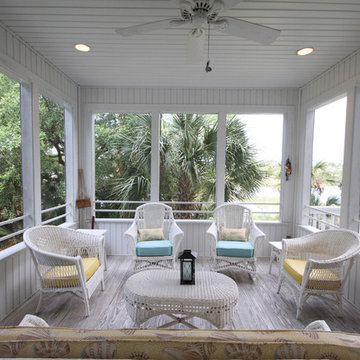
Repainted and restored family's antique wicker. New cushions and pillows in Sunbrella fabrics.
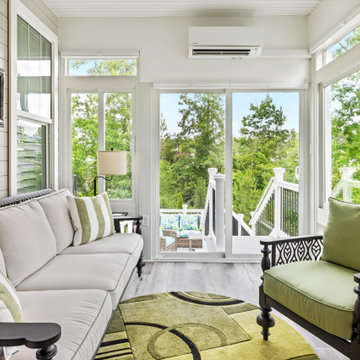
Stunning transitional sunroom with sliding glass screen windows, stone ash flooring and a composite deck with seating area for outdoor entertainment!
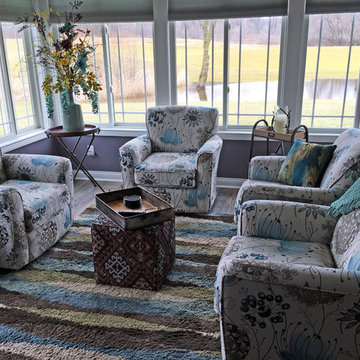
The furniture and area rug in the sunroom featured bright colors with bold patterns, again speaking well to the contemporary theme of the home. All flooring, tile/stone, furniture, and appliances purchased from and installed by Van's Home Center. Home built by A&D Specs.
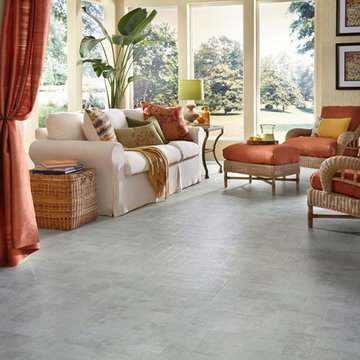
Inspired by salvaged architectural materials, "Union Way" luxury vinyl sheet flooring captures the look of worn brick with irregular edges and in an updated herringbone layout that creates the illusion of bricks fading and reappearing haphazardly as if worn over time. Available 3 colors (Concrete shown here).
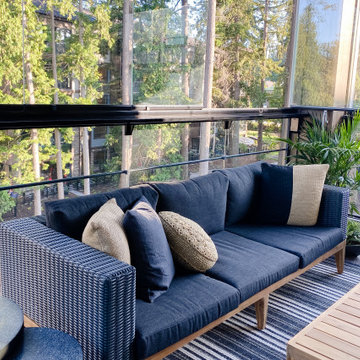
Our clients wanted an outdoor sanctuary in this very unique solarium space. The sliding glass windows, surrounding the space, turn this into a 12 months a year bonus room.
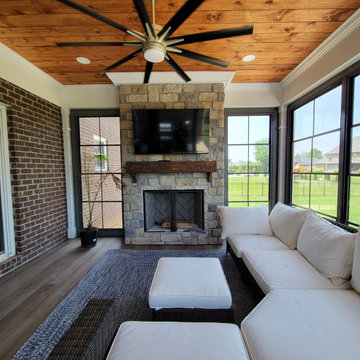
Refresh existing screen porch converting to 3/4 season sunroom, add gas fireplace with TV, new crown molding, nickel gap wood ceiling, stone fireplace, luxury vinyl wood flooring.
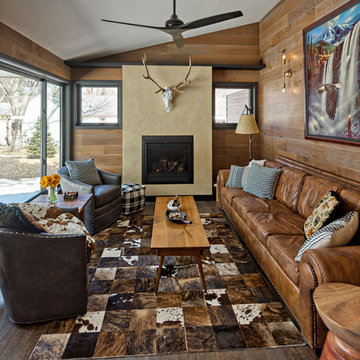
The one room in the home with that modern rustic feel. With the European mount elk and the cowhide rug as the natural inspiration for the room, the modern feel and warmth makes this place somewhere to be all the time. Oak engineered floors on the walls, vinyl floor, venetian plaster fireplace surround, and black windows and trim.
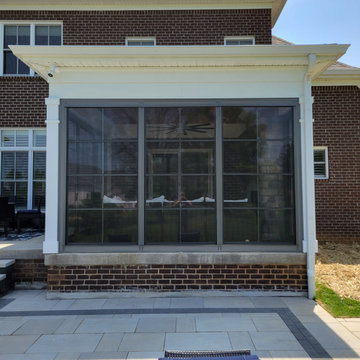
Refresh existing screen porch converting to 3/4 season sunroom, add gas fireplace with TV, new crown molding, nickel gap wood ceiling, stone fireplace, luxury vinyl wood flooring.
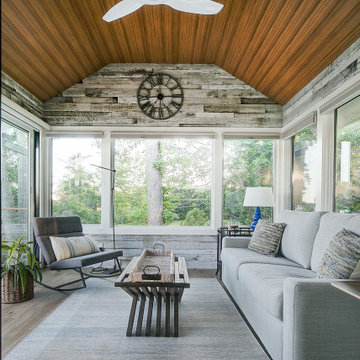
The original room was just a screen room with a low flat ceiling constructed over decking. There was a door off to the side with a cumbersome staircase, another door leading to the rear yard and a slider leading into the house. Since the room was all screens it could not really be utilized all four seasons. Another issue, bugs would come in through the decking, the screens and the space under the two screen doors. To create a space that can be utilized all year round we rebuilt the walls, raised the ceiling, added insulation, installed a combination of picture and casement windows and a 12' slider along the deck wall. For the underneath we installed insulation and a new wood look vinyl floor. The space can now be comfortably utilized most of the year.
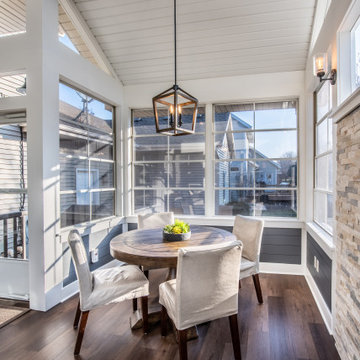
The dining table, fireplace and lounging furniture are perfect for relaxing, reading, and watching the kids play in the yard.
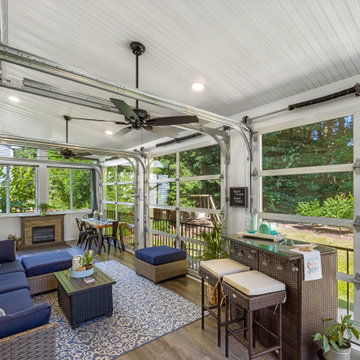
Customized outdoor living transformation. Deck was converted into three season porch utilizing a garage door solution. Result was an outdoor oasis that the customer could enjoy year-round
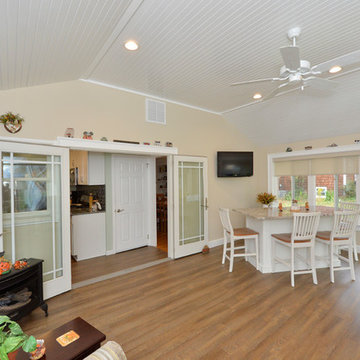
Going with a traditional build we were able to utilize common building materials and truly make the room feel like a extension of the home. For the exterior the client decided to go with a stone veneer base with shake style siding above, allowing the room to stand out from the main house. This room is a accent to the home and the finish does play a major role in this. Your eye will catch the contrast and then notice the unique layout / design with the walls and roof.
To enhance the space with the interior woodworking (trim) we introduced classical moulding profiles along with a bead board ceiling. On the floor we went with luxury vinyl plank, being durable and waterproof while offering a real wood look, a excellent choice for this space.
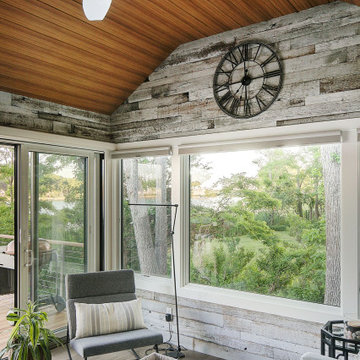
The original room was just a screen room with a low flat ceiling constructed over decking. There was a door off to the side with a cumbersome staircase, another door leading to the rear yard and a slider leading into the house. Since the room was all screens it could not really be utilized all four seasons. Another issue, bugs would come in through the decking, the screens and the space under the two screen doors. To create a space that can be utilized all year round we rebuilt the walls, raised the ceiling, added insulation, installed a combination of picture and casement windows and a 12' slider along the deck wall. For the underneath we installed insulation and a new wood look vinyl floor. The space can now be comfortably utilized most of the year.
Premium Conservatory with Vinyl Flooring Ideas and Designs
1

