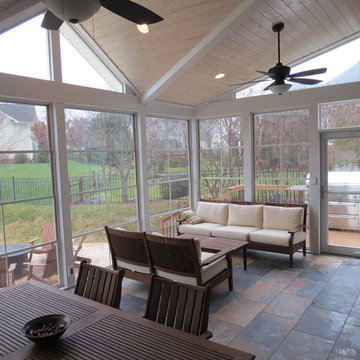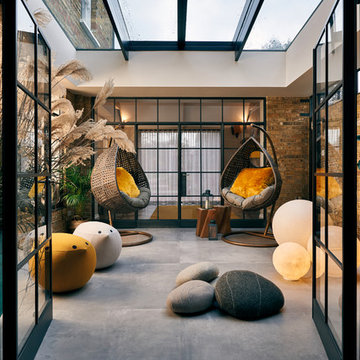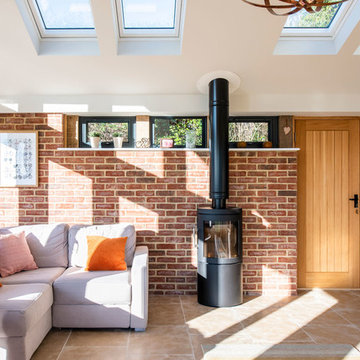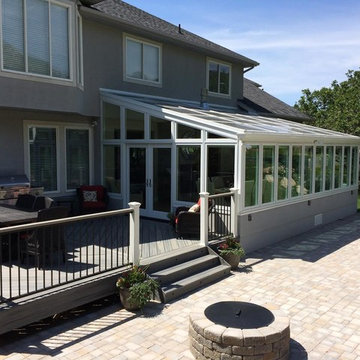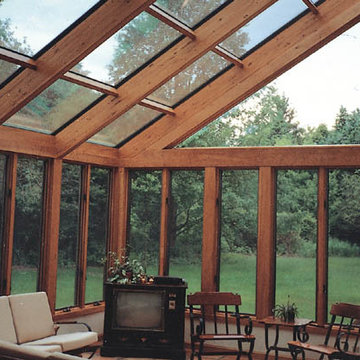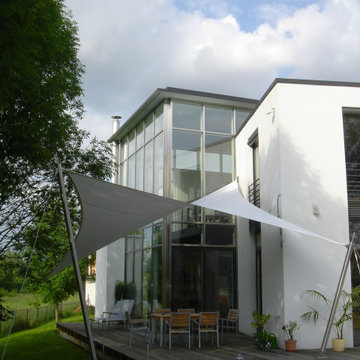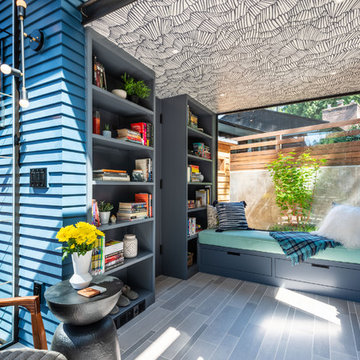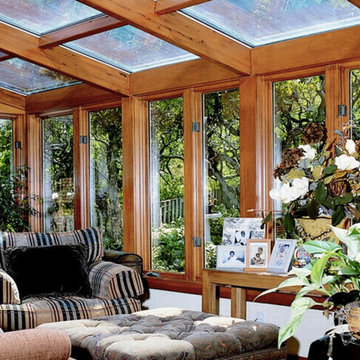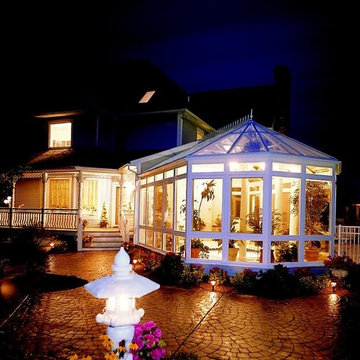Premium Contemporary Conservatory Ideas and Designs
Refine by:
Budget
Sort by:Popular Today
1 - 20 of 1,178 photos
Item 1 of 3

This sunroom faces into a private outdoor courtyard. With the use of oversized, double-pivoting doors, the inside and outside spaces are seamlessly connected. In the cooler months, the room is a warm enclosed space bathed in sunlight and surrounded by plants.
Aaron Leitz Photography

Situated on the picturesque Maine coast, this contemporary greenhouse crafted by Sunspace Design offers a year-round haven for our plant-loving clients. With its clean lines and functional design, this growing space serves as both a productive environment and a tranquil retreat for the homeowners.
The greenhouse's generous footprint provides ample room for growing a diverse range of plants, from delicate seedlings to mature specimens. Durable concrete floors ensure a practical workspace while operable windows along every wall offer customizable airflow for optimal plant health. Sunspace Design's signature blend of beauty and function is evident in the rich mahogany framing and insulated glass roof, flooding the space with natural light while ensuring top thermal performance.
Engineered for year-round use, this greenhouse features built-in ventilation and airflow fans to maintain a comfortable and productive interior climate even during the extremes of a Maine winter or summer. For the owners, this space isn't just a glorified workroom, but has become a verdant extension of their home—a place where the stresses of daily life melt away amidst the vibrant greenery.
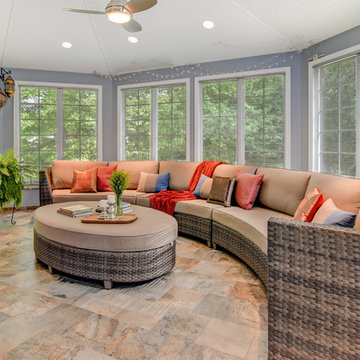
East Hanover, NJ. Sunroom addition off of existing kitchen and adjacent family room. Photo shows large seating area in new sunroom addition. A Lodato Construction, Woodland Park, NJ. Photo by Greg Martz.
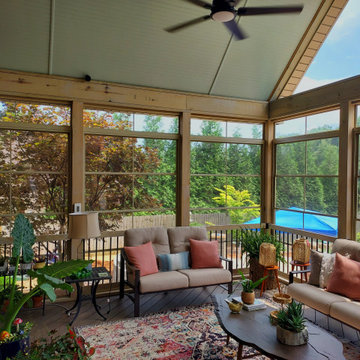
EZE-Breeze windows allow for this screen porch to be transformed into a cozy sunroom on cool days, with a sunlight-filled, enclosed outdoor living space. A tall gable roof line with large fixed windows will bring in more than ample sunlight, creating both a bright and warm outdoor room. On warm days, these windows can be opened to about 75% of the size of the screened openings to allow cooling air to flow through.
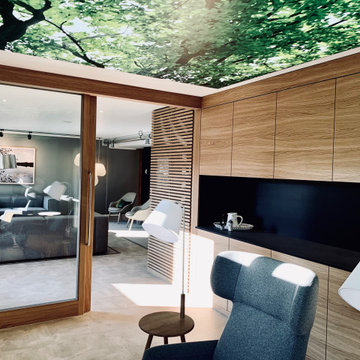
Die Infusionstraße der Praxis soll dem Patienten die Möglichkeit der Entspannung geben. Abschalten, nicht das Gefühl zu haben beim Arzt zu sein, die Sicherheit zu spüren: Ich tue mir heute etwas Gutes.
Die echte Mooswand zwischen den Fensterflächen schafft ein optimales Raumklilma, die Leuchtdecke gibt dem Patienten das Gefühl in der Natur zu sitzen.
Wir legten Wert auf qualitativ hochwertige Materialien um die Natur dem Patienten ins Behandlungszimmer zu holen
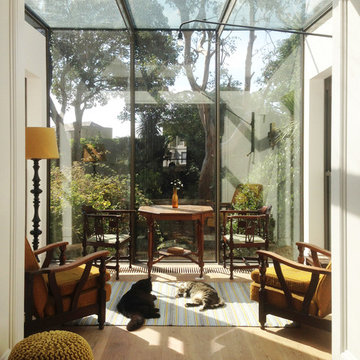
A contemporary glass extension for an Islington townhouse. The clients wanted a strong connection to the garden.
Premium Contemporary Conservatory Ideas and Designs
1
