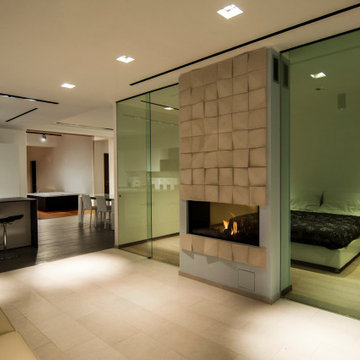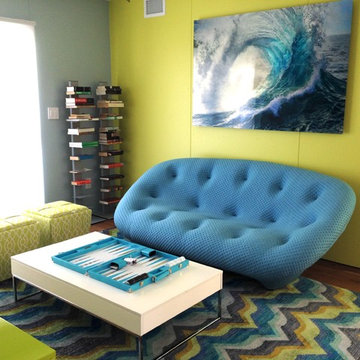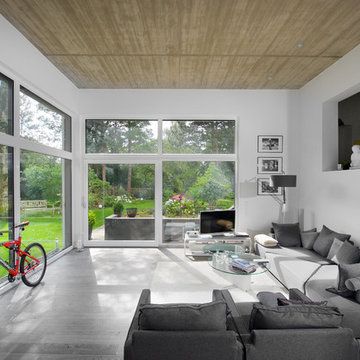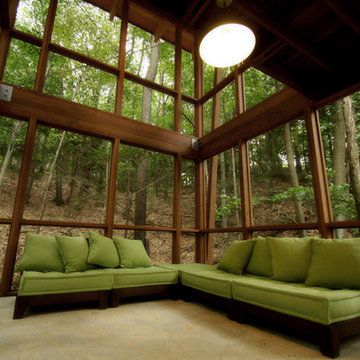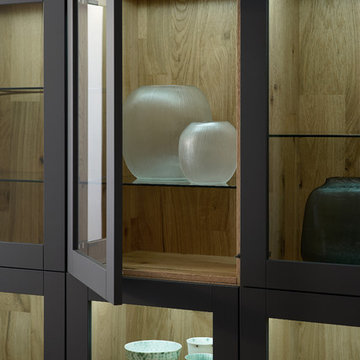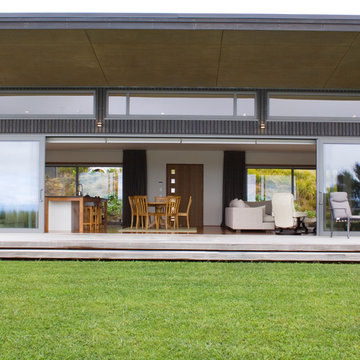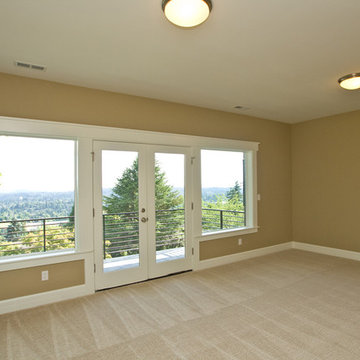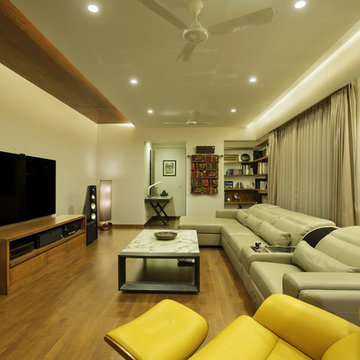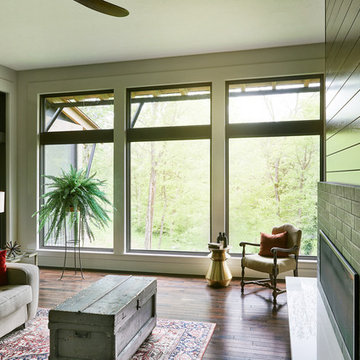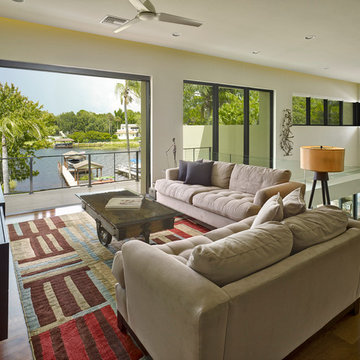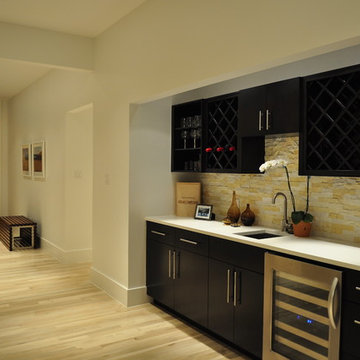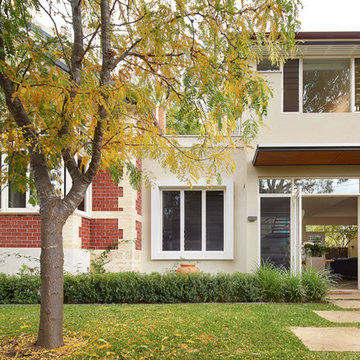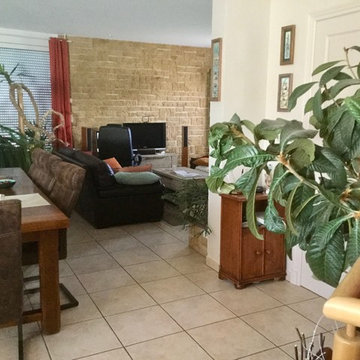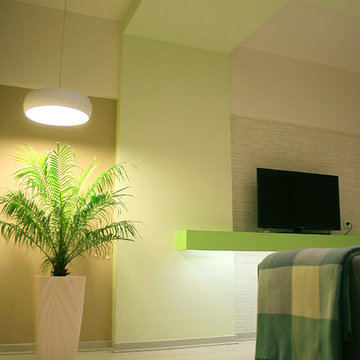Modern Green Games Room Ideas and Designs
Refine by:
Budget
Sort by:Popular Today
141 - 160 of 758 photos
Item 1 of 3
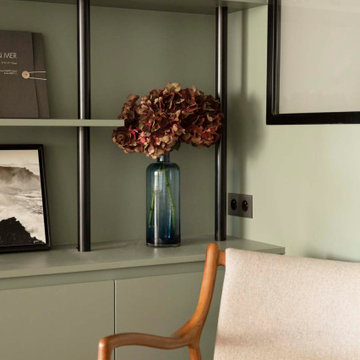
Cette rénovation a été conçue et exécutée avec l'architecte Charlotte Petit de l'agence Argia Architecture. Nos clients habitaient auparavant dans un immeuble années 30 qui possédait un certain charme avec ses moulures et son parquet d'époque. Leur nouveau foyer, situé dans un immeuble des années 2000, ne jouissait pas du même style singulier mais possédait un beau potentiel à exploiter. Les challenges principaux étaient 1) Lui donner du caractère et le moderniser 2) Réorganiser certaines fonctions pour mieux orienter les pièces à vivre vers la terrasse.
Auparavant l'entrée donnait sur une grande pièce qui servait de salon avec une petite cuisine fermée. Ce salon ouvrait sur une terrasse et une partie servait de circulation pour accéder aux chambres.
A présent, l'entrée se prolonge à travers un élégant couloir vitré permettant de séparer les espaces de jour et de nuit tout en créant une jolie perspective sur la bibliothèque du salon. La chambre parentale qui se trouvait au bout du salon a été basculée dans cet espace. A la place, une cuisine audacieuse s'ouvre sur le salon et la terrasse, donnant une toute autre aura aux pièces de vie.
Des lignes noires graphiques viennent structurer l'esthétique des pièces principales. On les retrouve dans la verrière du couloir dont les lignes droites sont adoucies par le papier peint végétal Añanbo.
Autre exemple : cet exceptionnel tracé qui parcourt le sol et le mur entre la cuisine et le salon. Lorsque nous avons changé l'ancienne chambre en cuisine, la cloison de cette première a été supprimée. Cette suppression a laissé un espace entre les deux parquets en point de Hongrie. Nous avons décidé d'y apposer une signature originale noire très graphique en zelliges noirs. Ceci permet de réunir les pièces tout en faisant écho au noir de la verrière du couloir et le zellige de la cuisine.
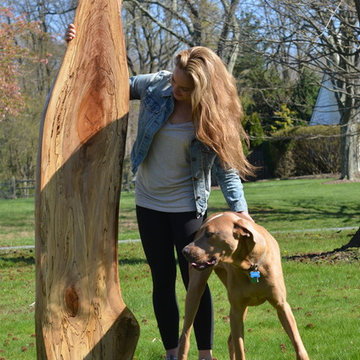
WOODLYNNS EDGE " Live edge slab table and woodwork " Woodlynn and Allison are showing this spalted European Sycamore live edge slab coffee table.
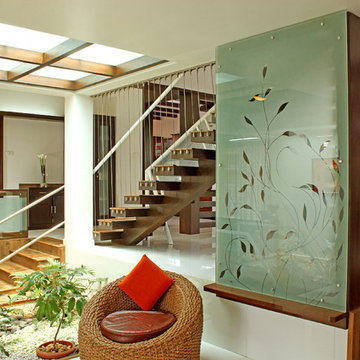
Residence is designed in resonance with the nature, responding to the environment.
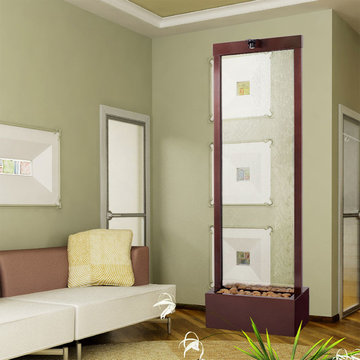
Serenity and health can be yours when you put the 8' Dark Copper Gardenfall with Clear Glass in your home or office. The impressive eight foot aluminum frame has a rich dark copper powdercoat finish that fits seamlessly into contemporary decor. A solid sheet of water pours down the clear tempered glass center which can be customized with your logo. This beautiful center mounted fountain can be viewed equally well from in front or behind. It is quiet enough to be used indoors, but tough enough to be installed outdoors. In either case, the fountain will be a focal point. There is even a halogen accent light for viewing after dark.
When your fountain arrives, you will have it installed and running in less than 30 minutes with no special tools. Our water fountains have adjustable flow valves, so that you can control how fast the water falls on the rocks. Adding this piece to your home, office or garden can change the feel of the entire place for the better.
This water feature can be customized with your logo.
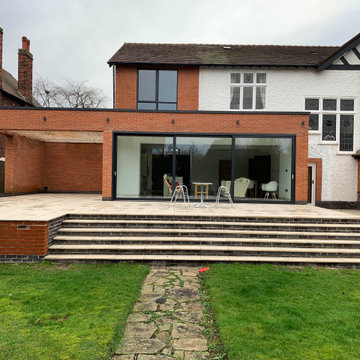
Here at Basfords, we are more than happy to work on a customers project when they have had another company build an extension as a part of it. This usually involves our team installing some of our products into the apertures created by the previous company in order to complete their new extension. In order to complete the extensions, we ensue to provide our customers with a wide range of products in order to give the perfect finish touch of their extension.
For this customer, they were wanting to have a sliding door and a door and side panel with a fitted in a new brick built extension, with a large 3 pane model situated at the front and the door and side panel fitted to the side of the extension. When visiting our showroom we showed them the different sliding doors and windows that we had on display and explained the differences between each individual model. After having discussions with the customer, they decided to go with a three pane Dutemann Glide S sliding door fro the front of the extension and a single door and side panel fitted in the side of the extension.
As you can see from the images, the final results of this project are brilliant, with the Dutemann Glide S sliding door and single door and side panel complimenting the extension and giving the customer a fantastic space to enjoy for years to come.
Here's the customers completed extension and patio area that they had built once the extension was completed.
Modern Green Games Room Ideas and Designs
8
