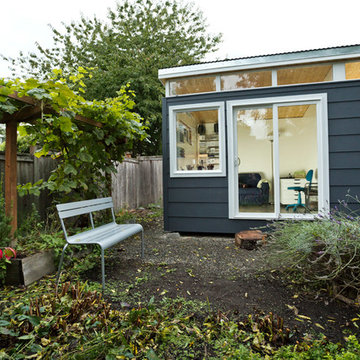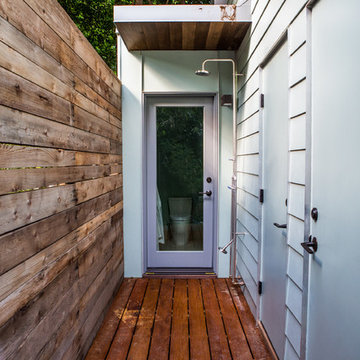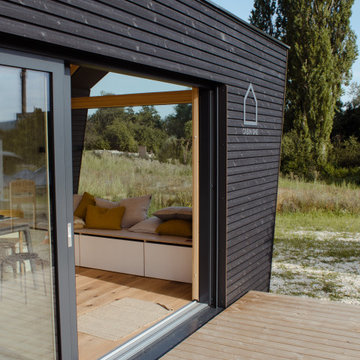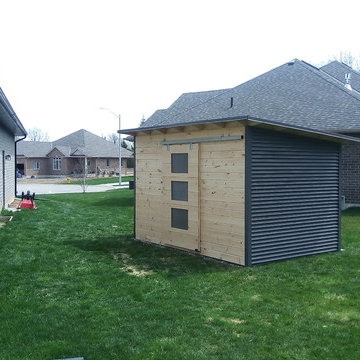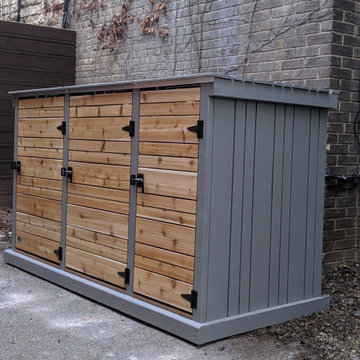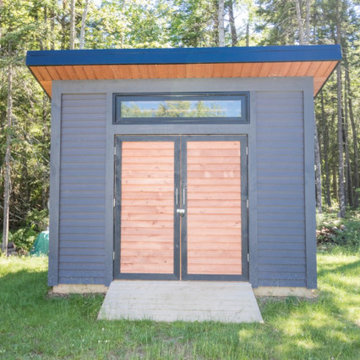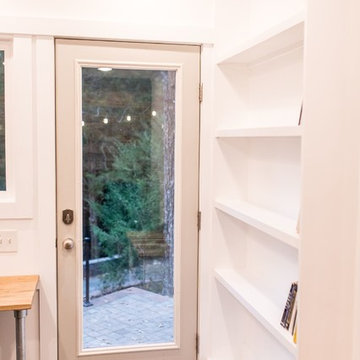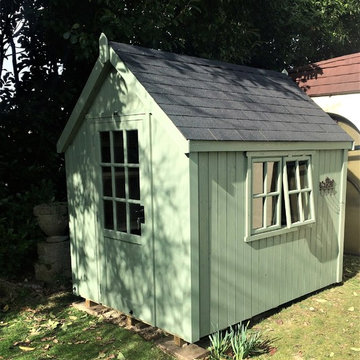Modern Detached Garden Shed and Building Ideas and Designs
Refine by:
Budget
Sort by:Popular Today
221 - 240 of 1,076 photos
Item 1 of 3
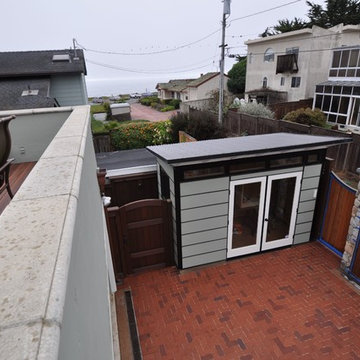
The 6x12 Studio Shed Classroom - also serves as a border and continuation of the gated fence which hides trash cans and boogie boards.
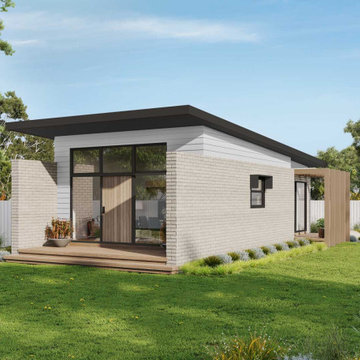
Great Entertainer With Space to Retreat
The Aranda’s contemporary facade mixes textures and materials to create a unique and welcoming entrance. This compact and cleverly designed Granny Flat offers a stylish master bedroom with built in robes and its own private porch. The generous bathroom combined with laundry is tucked away neatly in between the master bed and large open plan living area. With a spacious kitchen and ample bench space, the entertaining areas in this Granny Flat are varied and the large porch that runs along the side of the lounge room provides a seamless transition between indoor and outdoor spaces.
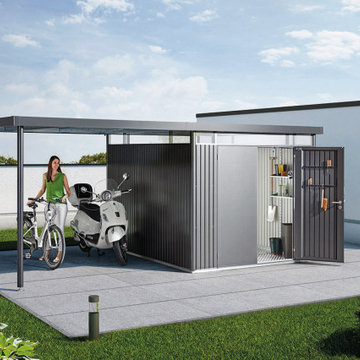
The ultimate tool shed, which meets all the requirements in every respect for safety and functionality.
The Biohort garden shed HighLine® fulfils the highest standards! Available in 3 great colours.
For all those, who are looking for the best with regard to quality and design – the top product of Biohort conceived by industrial designers. The modern flat roof and the integrated all-around skylight make the garden shed HighLine® a pleasure for one’s eye. The 3-way locking mechanism with a cylinder lock ensures optimum security. The opening and closing of the door works semi-automatically with the help of a gas assisted spring damper. Moreover, all this is absolutely maintenance-free!
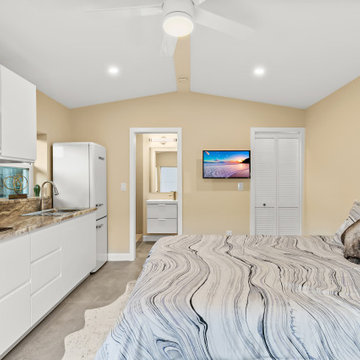
210 Square Foot tiny home designed, built, and furnished by Suncrest Home Builders. Features ample closet space, highly efficient functional kitchen, remote-controlled adjustable bed, gateleg table for eating or laptop work, full bathroom, and in-unit laundry. This space is perfect for a mother-in-law suite, Airbnb, or efficiency rental. We love small spaces and would love todesign and build an accessory unit just for you!
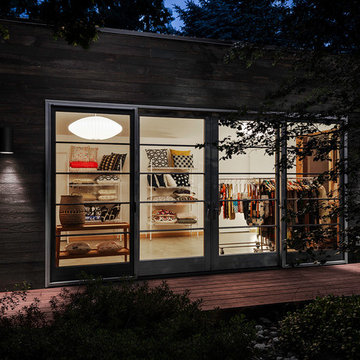
This 450 SF freestanding backyard studio is used to house the owner's textile studio + office; and act as an occasional event space. The design was inspired by the owner's time spent in Japan.
The clean, modern studio is clad with burned cyprus, an ancient Japanese technique known as shou-sugi-ban. The heavily charred cyprus protects against the sun, elements, and insects and creates a soft texture that complements the simple massing and concrete floors.
The 8'x16' sliding doors create a seamless transition to the backyard for fiber arts workshops and events.
Chris Nyce, Nyceone Photography
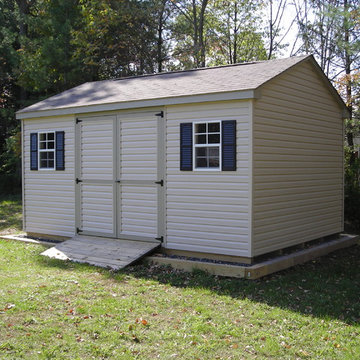
This is a standard A-Frame with an upgrade to vinyl siding and optional shutters. We recommend a clean stone base to provide drainage and a level platform for your shed.
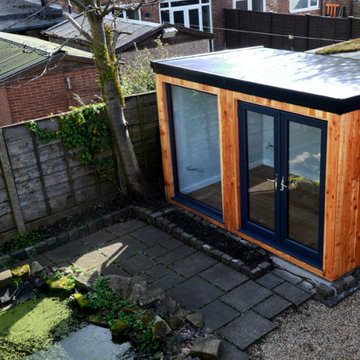
3.6m x 2.4m garden office, with larch cladding, a large ‘picture’ window and french doors in smart anthracite grey frames. The garden office also featured a one piece rubber roof with ‘kerb’ edges and gutter drop off, with water from the roof being harvested into a large waterbutt. To the ‘unseen’ side and rear of the garden office we used a very durable and extremely complimentary black ‘box section’ corrugated steel sheeting. The garden office is finished with an Oak floor, plastered and painted walls and a birch ply ceiling. With all the walls, ceiling and floor insulated with 60mm thick kingspan insulation ensuring this garden office can be used all year around.
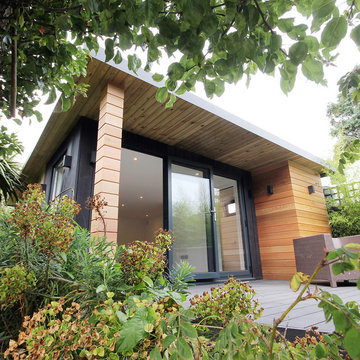
A beautifully composed three level terraced garden. This pool house and garden office have been designed to maximise available space and bring a luxurious feel to the top level of this long garden near Hove Park.
With cedar cladding, bi-folding doors and dark vertical timber surrounds, this garden building is a beautiful addition. Working as a pool house, where the family can use the bathroom and rest after swimming, the large room will also play the role of a garden office. From time to time it will be transformed into a garden bedroom, where guests will have a chance to wake up to a beautiful view.
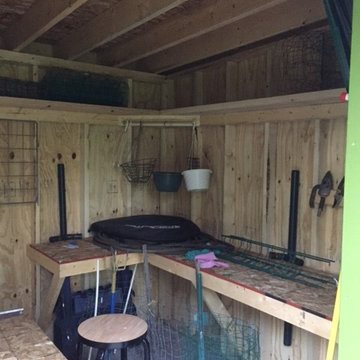
Sliding barn door, interior workspace with countertops. Color scheme and painting completed by homeowner.
The client added a nice picnic table and outdoor seating for their guests. The shed consists of a bedroom, a small office and a bathroom. Here's a view from the main house.
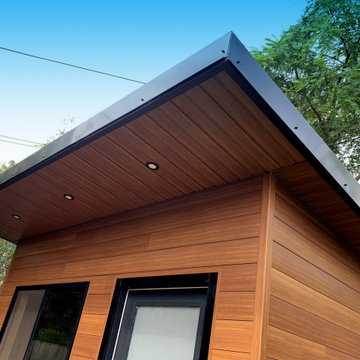
Cedar Renditions siding in Timberline, and Zuri Premium Decking in Pecan.
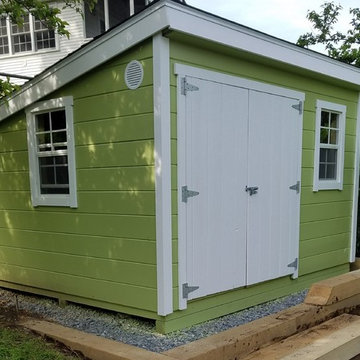
8x10 Modern Style Shed with Horizontal Pine siding. Pressure treated floor system. 7ft peak height
Modern Detached Garden Shed and Building Ideas and Designs
12
