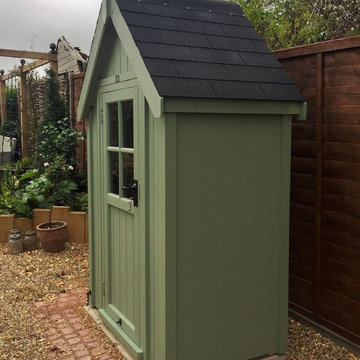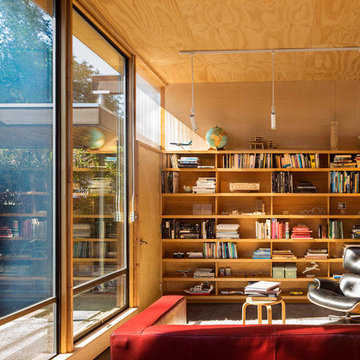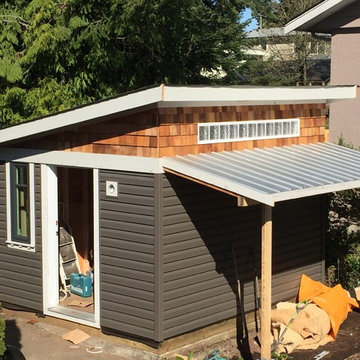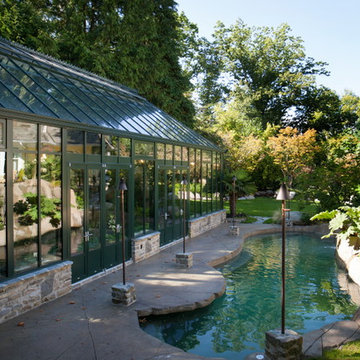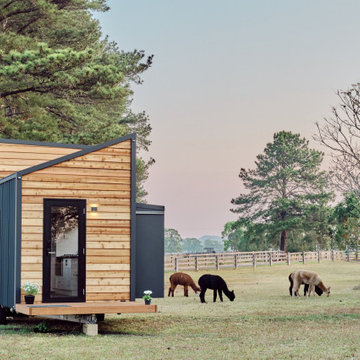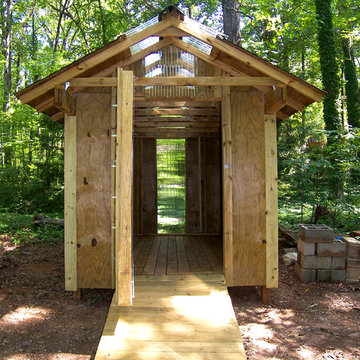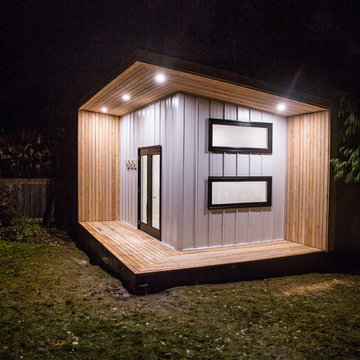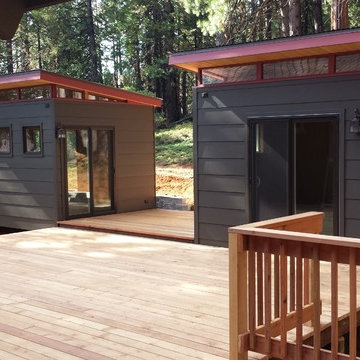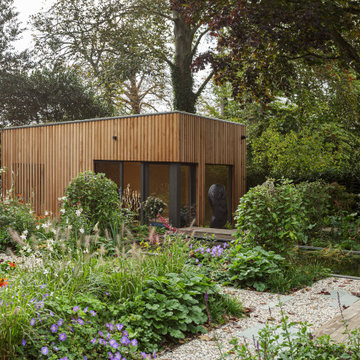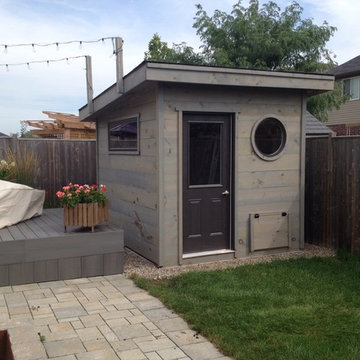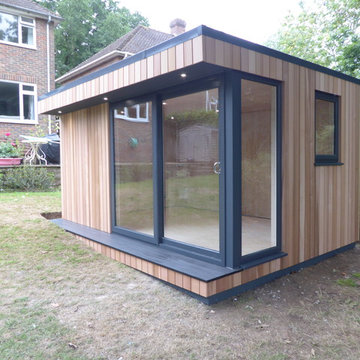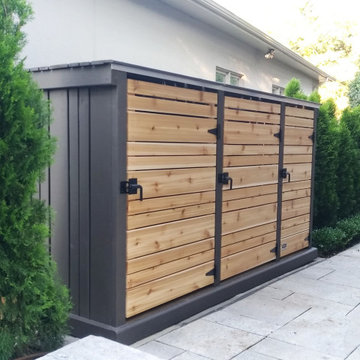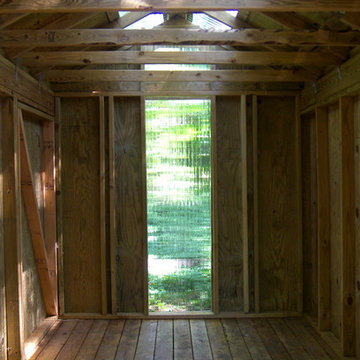Modern Detached Garden Shed and Building Ideas and Designs
Sort by:Popular Today
161 - 180 of 1,077 photos
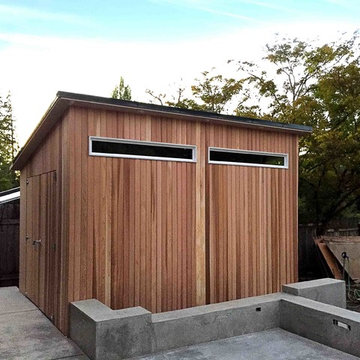
Is it a sauna? A greenhouse? Maybe a guest house? None of the above! This modern looking structure is used solely for storage.
The key for Kathleen and Mark B.'s Tuff Shed building was customization. They worked for quite some time to determine a landscape plan for their home, and wanted their new storage building to have the same amount of care and design focus. When they came to Tuff Shed with a modern design plan, the team delivered.
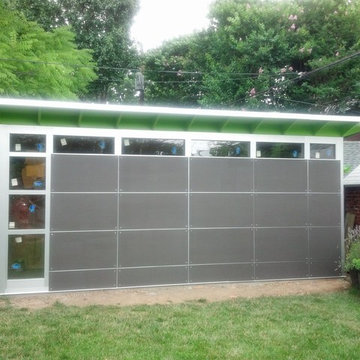
Clerestory windows are a signature item on our Studio Sheds - this allows for magnificent light whether it be to find that long-lost stored item, or to work from home. Customize your Studio Shed by painting the soffits and siding your desired color.
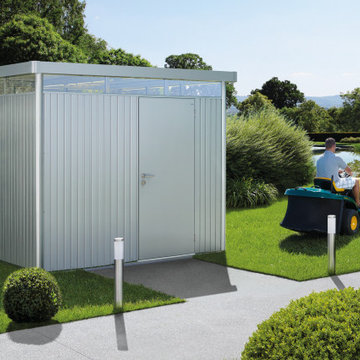
The ultimate tool shed, which meets all the requirements in every respect for safety and functionality.
The Biohort garden shed HighLine® fulfils the highest standards! Available in 3 great colours.
For all those, who are looking for the best with regard to quality and design – the top product of Biohort conceived by industrial designers. The modern flat roof and the integrated all-around skylight make the garden shed HighLine® a pleasure for one’s eye. The 3-way locking mechanism with a cylinder lock ensures optimum security. The opening and closing of the door works semi-automatically with the help of a gas assisted spring damper. Moreover, all this is absolutely maintenance-free!
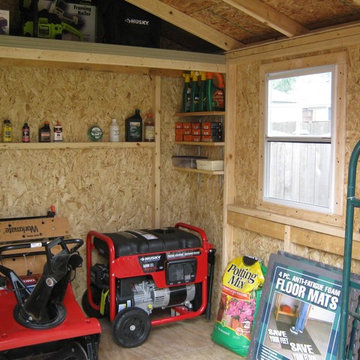
One of our sheds customized with loft. Customer added his many tools and equipment. Looks like he has plenty of space to spare.
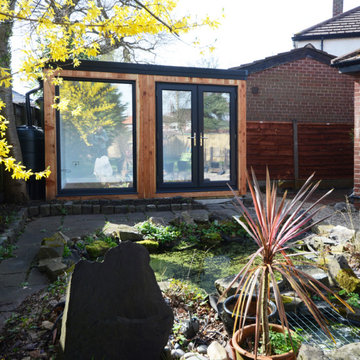
3.6m x 2.4m garden office, with larch cladding, a large ‘picture’ window and french doors in smart anthracite grey frames. The garden office also featured a one piece rubber roof with ‘kerb’ edges and gutter drop off, with water from the roof being harvested into a large waterbutt. To the ‘unseen’ side and rear of the garden office we used a very durable and extremely complimentary black ‘box section’ corrugated steel sheeting. The garden office is finished with an Oak floor, plastered and painted walls and a birch ply ceiling. With all the walls, ceiling and floor insulated with 60mm thick kingspan insulation ensuring this garden office can be used all year around.
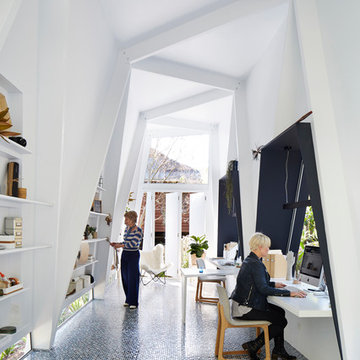
Architecture by Marc&Co
Build by MCD Constructions
InteriorStyling by IndigoJungle
Landscaping by Steven Clegg Design
Photography by Alicia Taylor
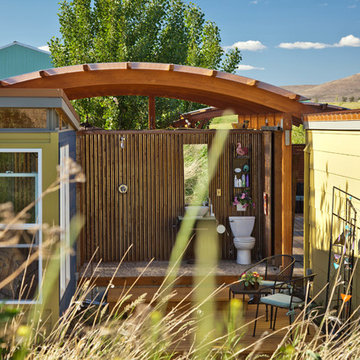
A tight shot of both Modern-Sheds added to a pre-existing outdoor living complex in Ellensburg Washington. The blue one serves as a bedroom, the yellow as a living room. Dominic AZ Bonuccelli
Modern Detached Garden Shed and Building Ideas and Designs
9
