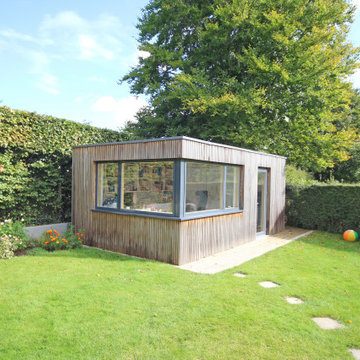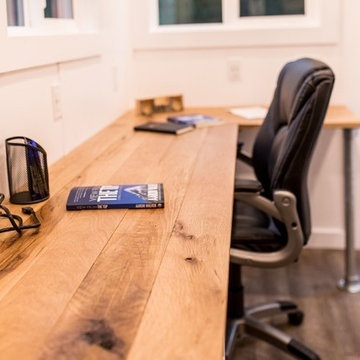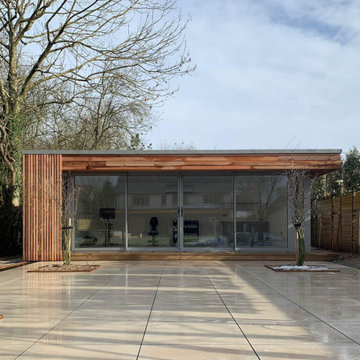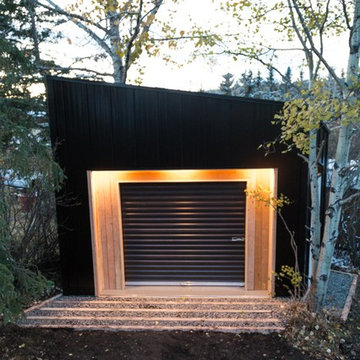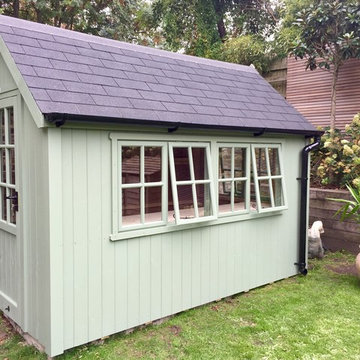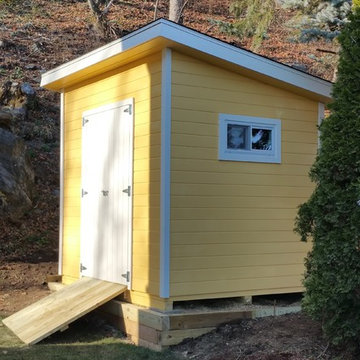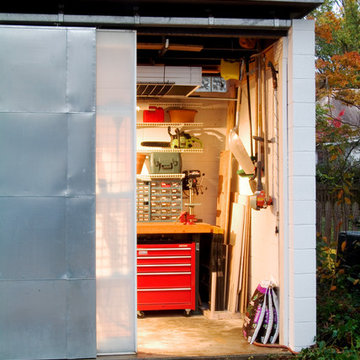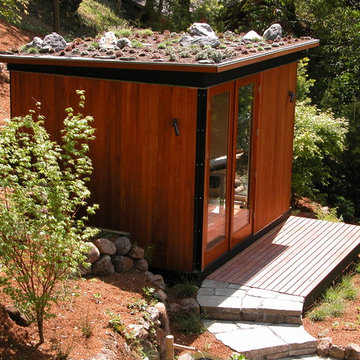Modern Detached Garden Shed and Building Ideas and Designs
Refine by:
Budget
Sort by:Popular Today
201 - 220 of 1,076 photos
Item 1 of 3
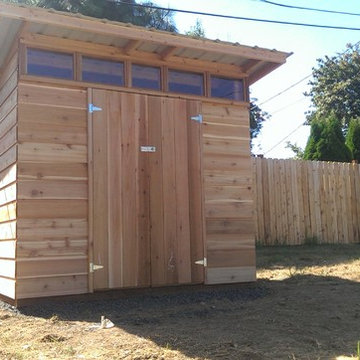
Beautiful cedar garden shed with wood doors and windows across the top of the front. 6' x 8' shed.
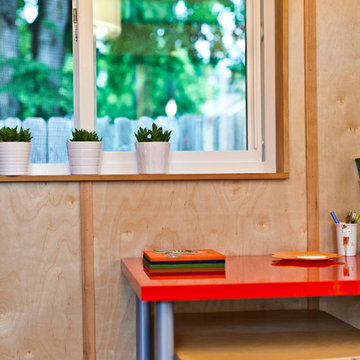
Modern-Sheds offer complete customization in terms of walls and window placement. // Photo by Dominic AZ Bonuccelli
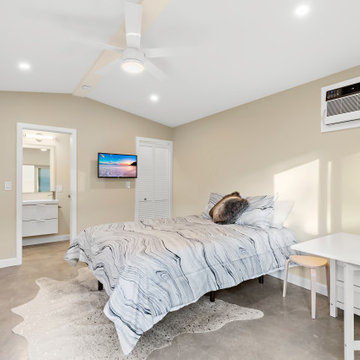
210 Square Foot tiny home designed, built, and furnished by Suncrest Home Builders. Features ample closet space, highly efficient functional kitchen, remote-controlled adjustable bed, gateleg table for eating or laptop work, full bathroom, and in-unit laundry. This space is perfect for a mother-in-law suite, Airbnb, or efficiency rental. We love small spaces and would love todesign and build an accessory unit just for you!
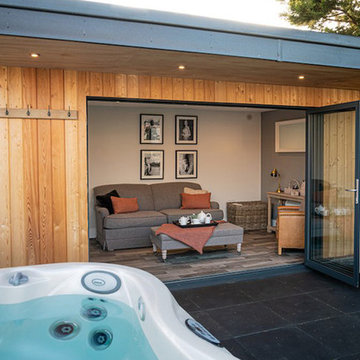
The team built a stunning, fully insulated, heated summer house complete with a bathroom, shower and laundry room, wrapped in Siberian Larch cladding with a fibre-glass roof and bi-fold doors to create a smooth transition from inside to out.
The bespoke space, designed to provide the family with an additional living area and self-contained guest house, leads out to a luxurious hot tub area, complete with sleek black patio slabs.
Bespoke design and build summer house
Self-contained guest house fully equipped with electricity and heating
Outdoor hot tub/spa area
Toilet and shower room
Laundry room
Living area with sofa bed
Aluminium bifold doors
Siberian larch cladding
Spotlights and ambient outdoor lighting
Landscaping and granite-style patio
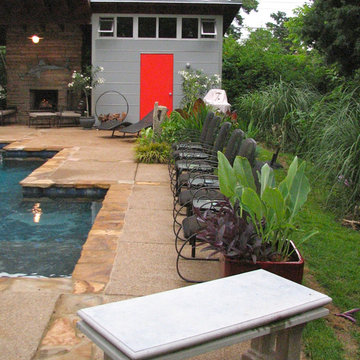
Bright red painted door of the 12x12 Studio Shed from our Storage Line matches the french door color of the adjacent art studio.
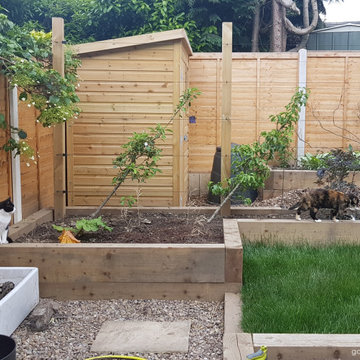
The new shed has been cleverly turned round so it is less intrusive; screened by cordon fruit trees planted in a raised bed in front of it.
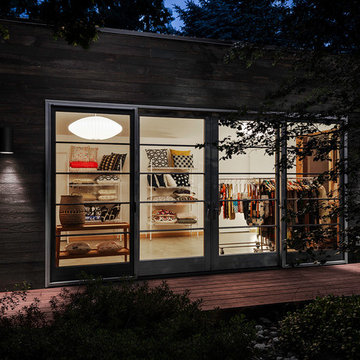
This 450 SF freestanding backyard studio is used to house the owner's textile studio + office; and act as an occasional event space. The design was inspired by the owner's time spent in Japan.
The clean, modern studio is clad with burned cyprus, an ancient Japanese technique known as shou-sugi-ban. The heavily charred cyprus protects against the sun, elements, and insects and creates a soft texture that complements the simple massing and concrete floors.
The 8'x16' sliding doors create a seamless transition to the backyard for fiber arts workshops and events.
Chris Nyce, Nyceone Photography
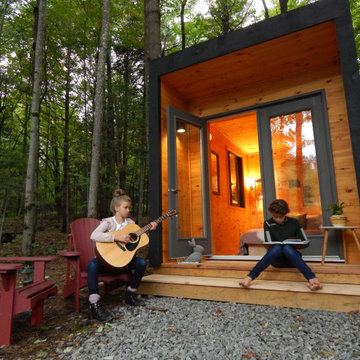
Studio 108 by Lekker Studio located in Huntsville Ontario.
We provide well built and good looking bunkies, guest rooms and backyard studios for your home or cottage.
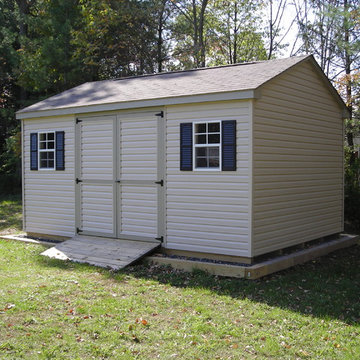
This is a standard A-Frame with an upgrade to vinyl siding and optional shutters. We recommend a clean stone base to provide drainage and a level platform for your shed.
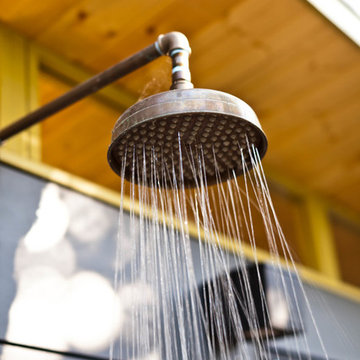
Here we see a Modern-Shed used as a sauna with a steam room. They added an outdoor shower for rinsing off.
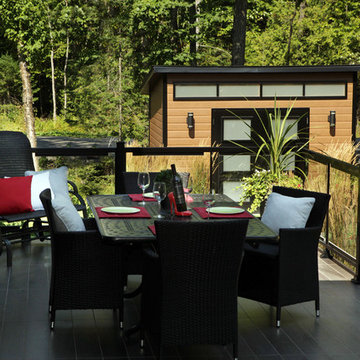
Symétrie, rectitude et convivialité s’unissent pour créer une atmosphère tant pour la détente que pour les jeux aquatiques. Une ambiance urbaine dans un décor naturel.
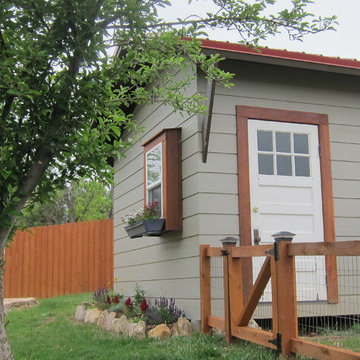
Modern shed: reclaimed door from a 1908 Denver home. Ipe' trim. Horizontal siding
Modern Detached Garden Shed and Building Ideas and Designs
11
