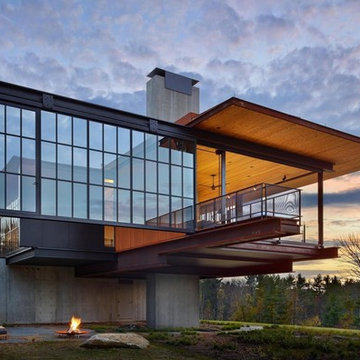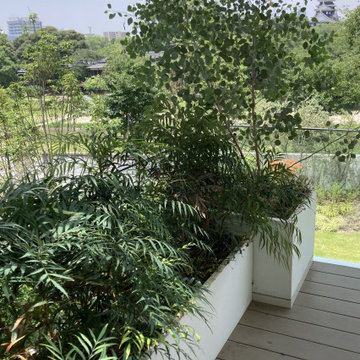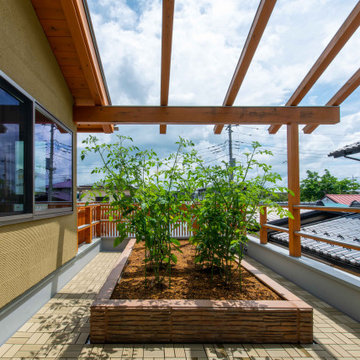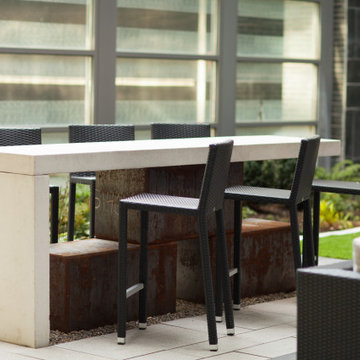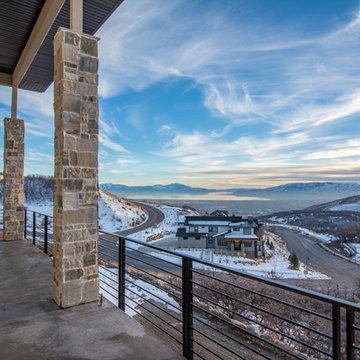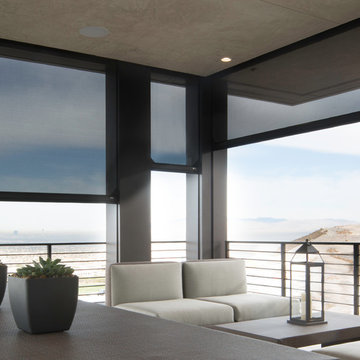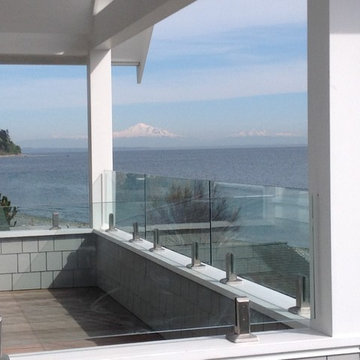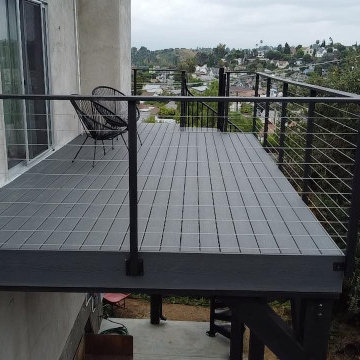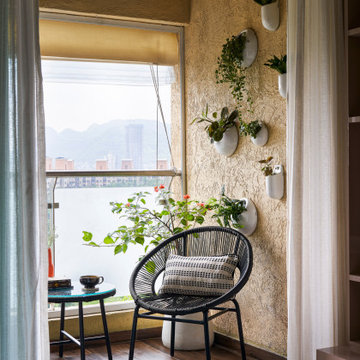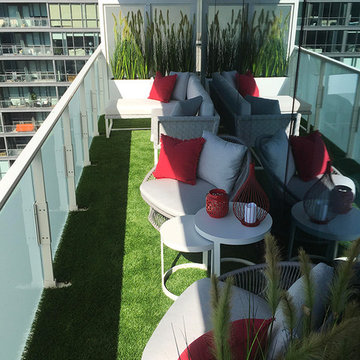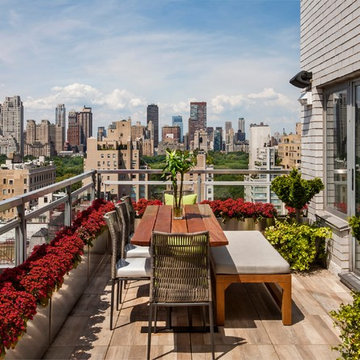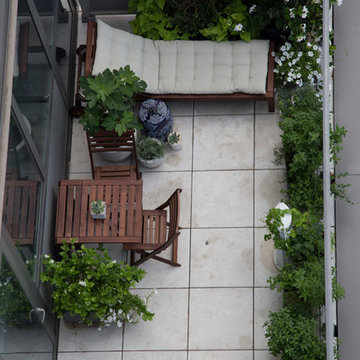Modern Balcony Ideas and Designs
Refine by:
Budget
Sort by:Popular Today
101 - 120 of 8,022 photos
Item 1 of 2
Find the right local pro for your project
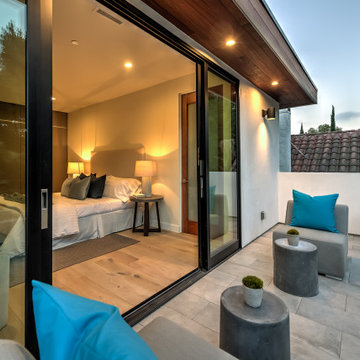
Sliding doors lead to the bedroom's balcony. Features glass and stucco railing.
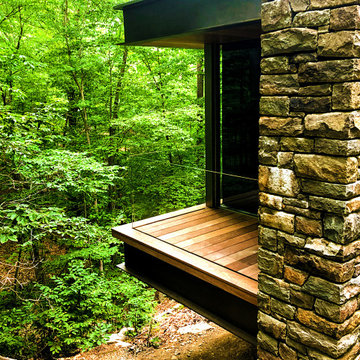
Frameless glass fencing is ideal for swimming pool, decks, balconies, patios and stairs. It is strong, almost invisible, versatile, low maintenance and stunningly attractive.
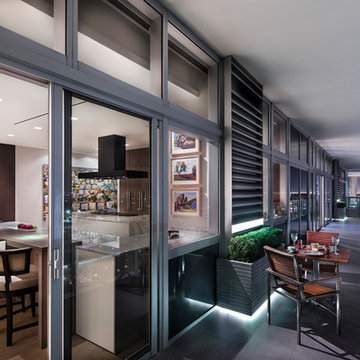
The expansive 18th story penthouse balcony has stunning views of the Atlantic Ocean and Biscayne Bay.
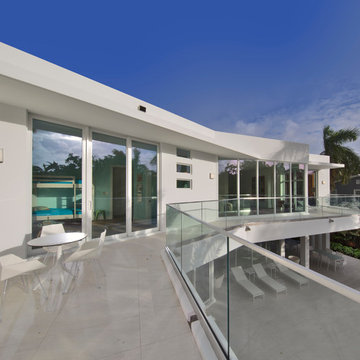
Gulf Building completed this two-story custom guest home and art studio in Fort Lauderdale, Florida. Featuring a contemporary, natural feel, this custom home with over 8,500 square feet contains four bedrooms, four baths,and a natural light art studio. This home is known to family and friends as “HATS” House Across the Street
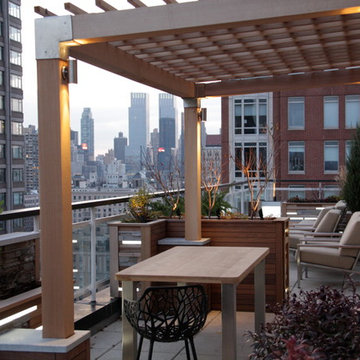
As with all Just Terraces projects on rooftops, absolutely nothing is permitted to physically attach to the building structure and is designed to be completely removable. This cedar and stainless steel pergola is footed on huge steel bases that rest on a protective fabric on the roof membrane. Planters, table and built in entertainment system were all designed by Christopher Myers.
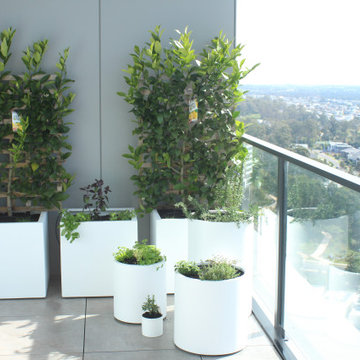
The sunny end of this balcony was the perfect position for the edibles. The espaliered Citrus will continue to soften and disguise the wall whilst offering flowers and fruit to harvest. Herbs were planted to spill out over the cylinder pots and be handy to pick when needed.
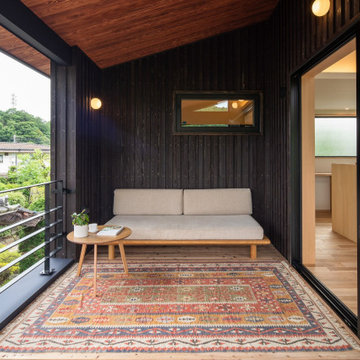
株式会社プレイス・コーポレーション様による、高気密高断熱で長寿命な新築建売プロジェクト「G2建売」の第1弾です。自然素材をふんだんに使い、意匠性・断熱性・耐震性にこだわった建売住宅です。目の前に広がる竹林の風景を積極的に取り込む間取りとし、さらにインナーバルコニーを設けることで「内」と「外」をゆるやかに繋げました。
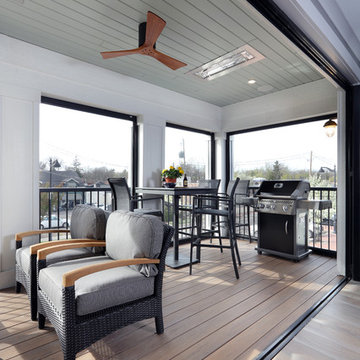
The second level of the Croswell live and work space includes the Design Studio as well as a large board room complete with bi-folding doors which open up to reveal the fully screened outdoor living space. Phantom dual-application motorized screens with vinyl, double the size of the board room while transforming it into a place of inspiration and enjoyment.
Photo credit: M-Buck Studio
Modern Balcony Ideas and Designs
6
