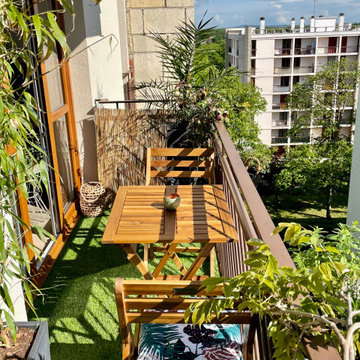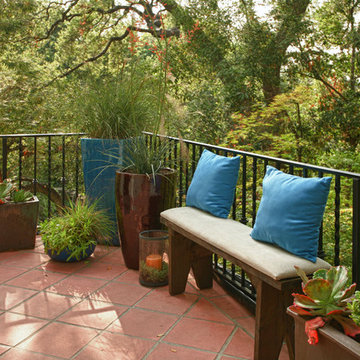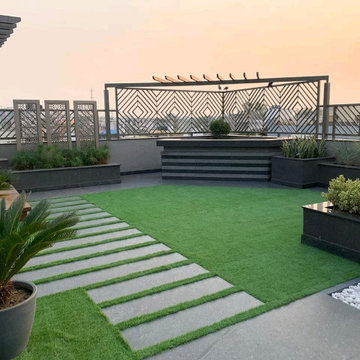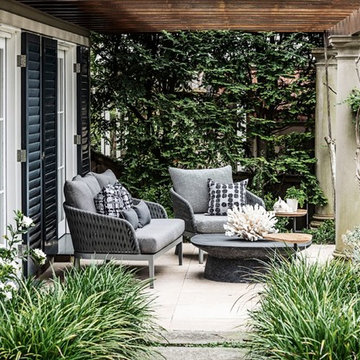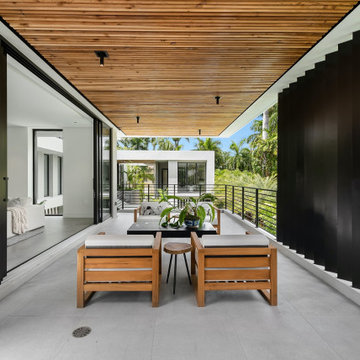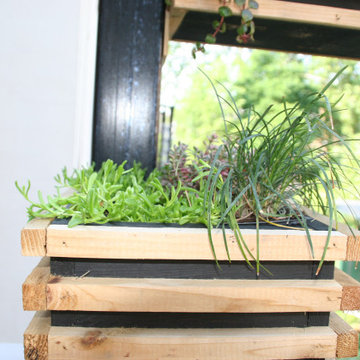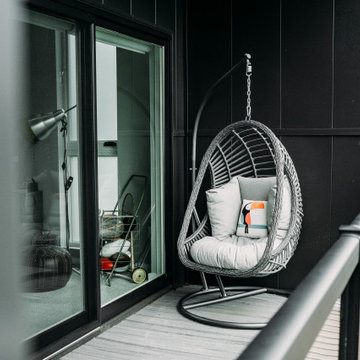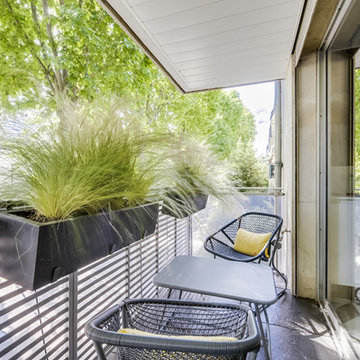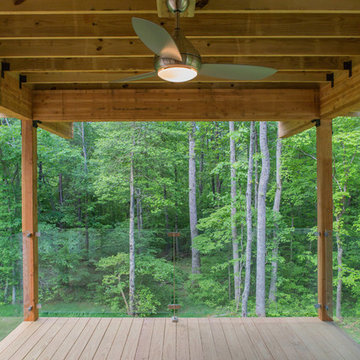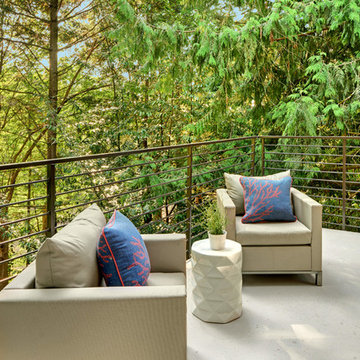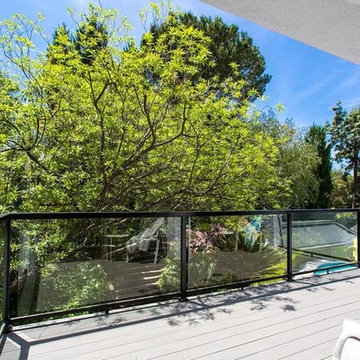Modern Green Balcony Ideas and Designs
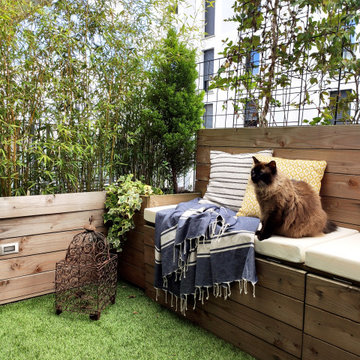
L’achat de cet appartement a été conditionné par l’aménagement du balcon. En effet, situé au cœur d’un nouveau quartier actif, le vis à vis était le principal défaut.
OBJECTIFS :
Limiter le vis à vis
Apporter de la végétation
Avoir un espace détente et un espace repas
Créer des rangements pour le petit outillage de jardin et les appareils électriques type plancha et friteuse
Sécuriser les aménagements pour le chat (qu’il ne puisse pas sauter sur les rebords du garde corps).
Pour cela, des aménagements en bois sur mesure ont été imaginés, le tout en DIY. Sur un côté, une jardinière a été créée pour y intégrer des bambous. Sur la longueur, un banc 3 en 1 (banc/jardinière/rangements) a été réalisé. Son dossier a été conçu comme une jardinière dans laquelle des treillis ont été insérés afin d’y intégrer des plantes grimpantes qui limitent le vis à vis de manière naturelle. Une table pliante est rangée sur un des côtés afin de pouvoir l’utiliser pour les repas en extérieur. Sur l’autre côté, un meuble en bois a été créé. Il sert de « coffrage » à un meuble d’extérieur de rangement étanche (le balcon n’étant pas couvert) et acheté dans le commerce pour l’intégrer parfaitement dans le décor.
De l’éclairage d’appoint a aussi été intégré dans le bois des jardinières de bambous et du meuble de rangement en supplément de l’éclairage général (insuffisant) prévu à la construction de la résidence.
Enfin, un gazon synthétique vient apporter la touche finale de verdure.
Ainsi, ce balcon est devenu un cocon végétalisé urbain où il est bon de se détendre et de profiter des beaux jours !

Modern / Contemporary house with curved glass walls and second floor balcony.
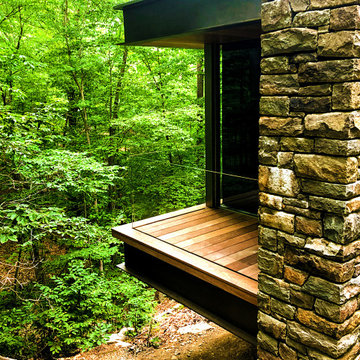
Frameless glass fencing is ideal for swimming pool, decks, balconies, patios and stairs. It is strong, almost invisible, versatile, low maintenance and stunningly attractive.
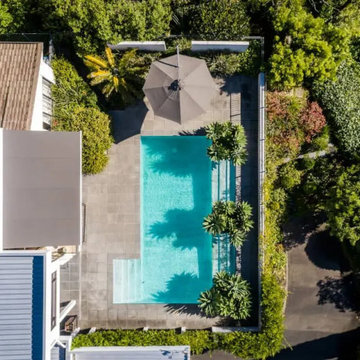
THE PROJECT
What began as a simple umbrella installation for the poolside quickly evolved into a comprehensive shading solution for our clients, involving both a retractable awning for the upper storey deck and a high-quality umbrella.
THE UMBRELLA
For the poolside area, the clients sought a sturdy, cantilever umbrella that could rotate to provide flexible shade throughout the day, ensuring maximum comfort during warm summer evenings.
THE AWNING
The clients needed a way to maximize the enjoyment of their north-facing upper storey deck, which was often too hot to use during the summer months. They wanted an integrated sunshade solution that would seamlessly blend with their high-end architectural property, without detracting from the stunning views.
THE DOUGLAS INNOVATION SOLUTION
We knew that a Shade7 Riviera Umbrella and Llaza Modulbox retractable awning would be the perfect solution for our clients. The RECacril canvas in Charcoal Tweed was customized for both the awning and umbrella, ensuring a cohesive aesthetic throughout the property.
THE FABRIC
RECacril canvases offer high levels of UV protection, with Ultraviolet Protection Factor (UPF) of up to +80. The fabric also has a unique finishing that offers awesome repellency to water and dirt, dimensional stability, and durable colour strength over the life of the product.
THE PRODUCTS
The Shade7 Riviera Umbrella is an unparalleled cantilever – hugely strong and so versatile with tilt and a full 360° rotation.
A Llaza Modulbox retractable awning was ideal for the upper storey deck, as it could be extended when needed and retracted when not in use. Bracket fixing to an exposed parapet required careful planning. Our client dug out some photos of the 1983 build, providing details most are not usually lucky enough to have on hand!
THE INSTALL
Installing the 5-meter-long awning was a challenge due to its weight and the accessible balcony, but our team successfully hoisted and secured it to the parapet. To ensure the awning remained protected from the elements, a fully enclosed cassette was used, which also allowed it to blend seamlessly with the home’s architectural lines when retracted.
All work was completed to WorkSafe requirements, including Working at Heights. The Douglas team also has a SiteWise Green accreditation for Health & Safety onsite.
This was a fun installation for our team and it was a huge compliment to be invited to do both the umbrella and the deck awning to match.
European-designed, Llaza awnings offer the expertise from a part of the world that does awnings like no other.
Shade7 umbrellas, conversely, are NZ Designed, utilising local knowledge of our sun, wind and marine elements.
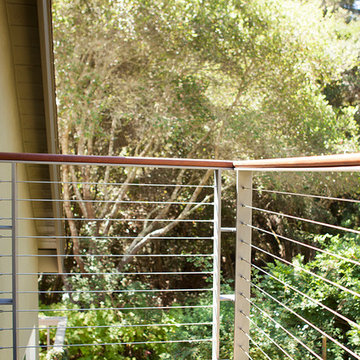
This residence had been recently remodeled, with the exception of two of the bathrooms. Michael Merrill Design Studio enlarged the downstairs bathroom, which now has a spa-like atmosphere. It serves pool guests as well as house guests. Over-scaled tile floors and architectural glass tiled walls impart a dramatic modernity to the space. Note the polished stainless steel ledge in the shower niche. A German lacquered vanity and a Jack Lenor Larsen roman shade complete the space.
Upstairs, the bathroom has a much more organic feel, using a shaved pebble floor, linen textured vinyl wall covering, and a watery green wall tile. Here the vanity is veneered in a rich walnut. The residence, nestled on 20 acres of heavily wooded land, has been meticulously detailed throughout, with new millwork, hardware, and finishes. (2012-2013);
Photos © Paul Dyer Photography
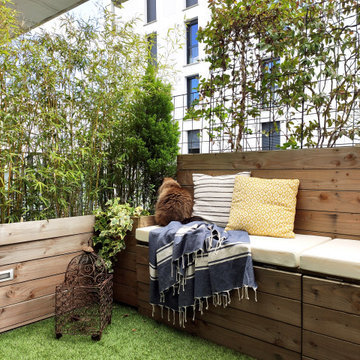
L’achat de cet appartement a été conditionné par l’aménagement du balcon. En effet, situé au cœur d’un nouveau quartier actif, le vis à vis était le principal défaut.
OBJECTIFS :
Limiter le vis à vis
Apporter de la végétation
Avoir un espace détente et un espace repas
Créer des rangements pour le petit outillage de jardin et les appareils électriques type plancha et friteuse
Sécuriser les aménagements pour le chat (qu’il ne puisse pas sauter sur les rebords du garde corps).
Pour cela, des aménagements en bois sur mesure ont été imaginés, le tout en DIY. Sur un côté, une jardinière a été créée pour y intégrer des bambous. Sur la longueur, un banc 3 en 1 (banc/jardinière/rangements) a été réalisé. Son dossier a été conçu comme une jardinière dans laquelle des treillis ont été insérés afin d’y intégrer des plantes grimpantes qui limitent le vis à vis de manière naturelle. Une table pliante est rangée sur un des côtés afin de pouvoir l’utiliser pour les repas en extérieur. Sur l’autre côté, un meuble en bois a été créé. Il sert de « coffrage » à un meuble d’extérieur de rangement étanche (le balcon n’étant pas couvert) et acheté dans le commerce pour l’intégrer parfaitement dans le décor.
De l’éclairage d’appoint a aussi été intégré dans le bois des jardinières de bambous et du meuble de rangement en supplément de l’éclairage général (insuffisant) prévu à la construction de la résidence.
Enfin, un gazon synthétique vient apporter la touche finale de verdure.
Ainsi, ce balcon est devenu un cocon végétalisé urbain où il est bon de se détendre et de profiter des beaux jours !
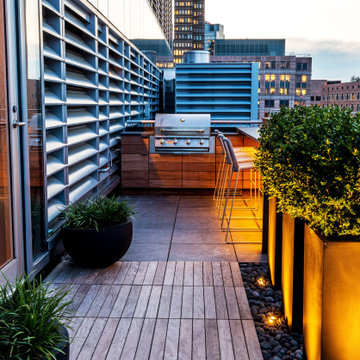
Our long-time clients wanted a bit of outdoor entertainment space at their Boston penthouse, and while there were some challenges due to location and footprint, we agreed to help. The views are amazing as this space overlooks the harbor and Boston’s bustling Seaport below. With Logan Airport just on the other side of the Boston Harbor, the arriving jets are a mesmerizing site as their lights line up in preparation to land.
The entire space we had to work with is less than 10 feet wide and 45 feet long (think bowling-alley-lane dimensions), so we worked extremely hard to get as much programmable space as possible without forcing any of the areas. The gathering spots are delineated by granite and IPE wood floor tiles supported on a custom pedestal system designed to protect the rubber roof below.
The gas grill and wine fridge are installed within a custom-built IPE cabinet topped by jet-mist granite countertops. This countertop extends to a slightly-raised bar area for the ultimate view beyond and terminates as a waterfall of granite meets the same jet-mist floor tiles… custom-cut and honed to match, of course.
Moving along the length of the space, the floor transitions from granite to wood, and is framed by sculptural containers and plants. Low-voltage lighting warms the space and creates a striking display that harmonizes with the city lights below. Once again, the floor transitions, this time back to granite in the seating area consisting of two counter-height chairs.
"This purposeful back-and-forth of the floor really helps define the space and our furniture choices create these niches that are both aesthetically pleasing and functional.” - Russell
The terrace concludes with a large trough planter filled with ornamental grasses in the summer months and a seasonal holiday arrangements throughout the winter. An ‘L’-shaped couch offers a spot for multiple guests to relax and take in the sounds of a custom sound system — all hidden and out of sight — which adds to the magical feel of this ultimate night spot.
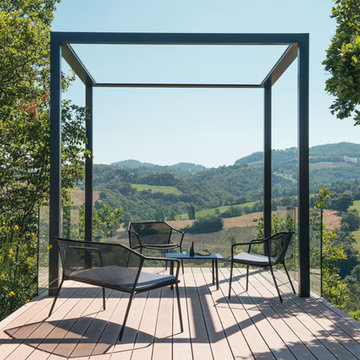
Darwin is an ergonomic collection comprising of a steel frame and an extended steel mesh for the seat & back. The design revisits classic themes with the metal sheet mesh being placed in a contemporary geometric structure. The E-coated powder coat finish is perfect for withstanding outdoor elements. Ideal for cafes, restaurants, hotels, lounge areas or home use.
Modern Green Balcony Ideas and Designs
1

