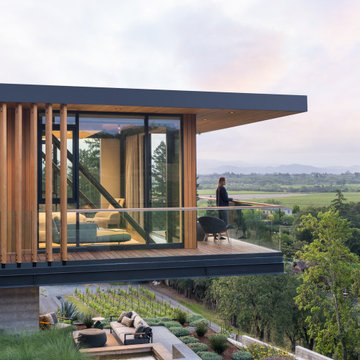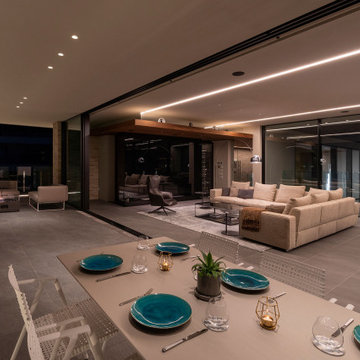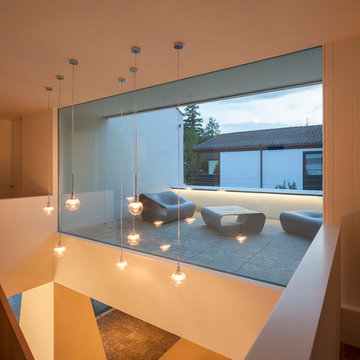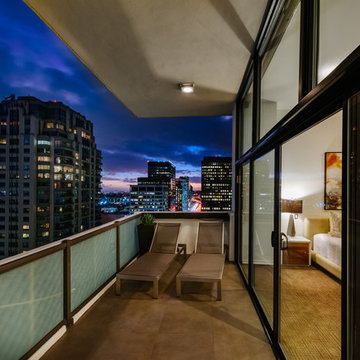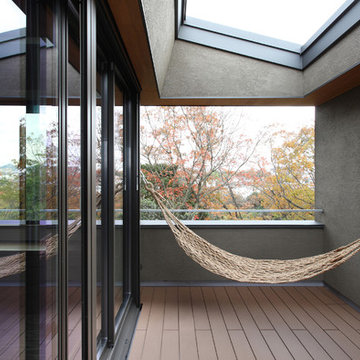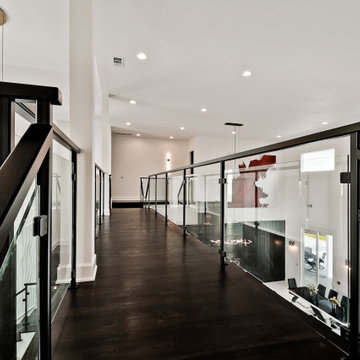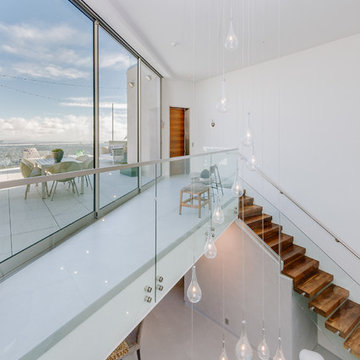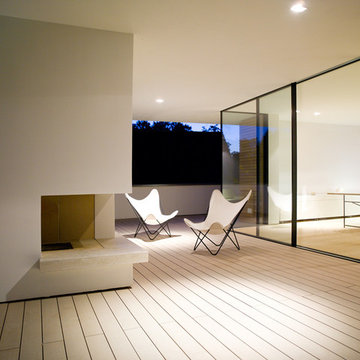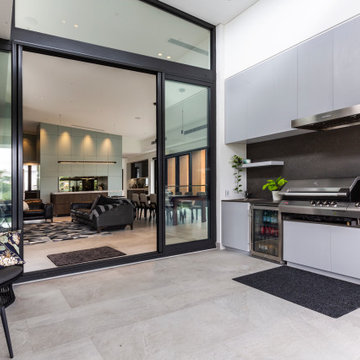Expansive Modern Balcony Ideas and Designs
Refine by:
Budget
Sort by:Popular Today
1 - 20 of 79 photos
Item 1 of 3
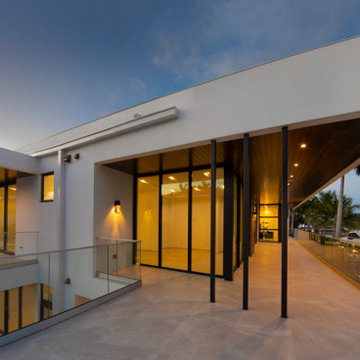
New construction of a 2-story single family residence, approximately 12,000 SF, 6 bedrooms, 6 bathrooms, 1 half bath with a 3 car garage
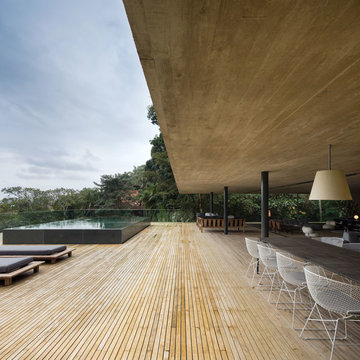
Accoya was used for all the superior decking and facades throughout the ‘Jungle House’ on Guarujá Beach. Accoya wood was also used for some of the interior paneling and room furniture as well as for unique MUXARABI joineries. This is a special type of joinery used by architects to enhance the aestetic design of a project as the joinery acts as a light filter providing varying projections of light throughout the day.
The architect chose not to apply any colour, leaving Accoya in its natural grey state therefore complimenting the beautiful surroundings of the project. Accoya was also chosen due to its incredible durability to withstand Brazil’s intense heat and humidity.
Credits as follows: Architectural Project – Studio mk27 (marcio kogan + samanta cafardo), Interior design – studio mk27 (márcio kogan + diana radomysler), Photos – fernando guerra (Photographer).
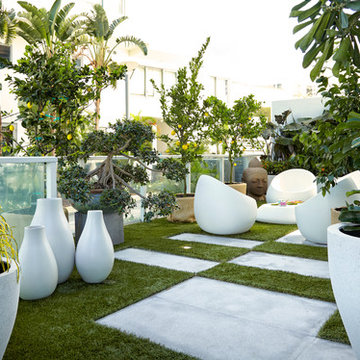
Interior Designers Firm in Miami Florida,
PHOTOGRAPHY BY DANIEL NEWCOMB, PALM BEACH GARDENS.
This one-of-a-kind 2,400 SF condo unit is located in Allison Island. The 2-story first floor unit has a direct view of the bay with floor-to-ceiling windows that blend the exterior with the interior. The large terrace allowed for a beautiful landscape design with citrus trees and lush plants, including artificial grass and natural stone floors. With the 40” x 40” white glass tile throughout, the living area in the unit was amplified. The kitchen counters were dressed with Calacatta Marble and stainless steel appliances for an impeccable clean look. The custom doors were done incorporating exotic cherry wood with etched glass details, adding a warm detail to the space.
J Design Group.
225 Malaga Ave.
Coral Gables, Fl 33134
305.444.4611
https://www.JDesignGroup.com
Miami
South Miami,
Interior designers,
Interior design decorators,
Interior design decorator,
Home interior designers,
Home interior designer,
Interior design companies,
Interior decorators,
Interior decorator,
Decorators,
Decorator,
Miami Decorators,
Miami Decorator,
Decorators Miami,
Decorator Miami,
Interior Design Firm,
Interior Design Firms,
Interior Designer Firm,
Interior Designer Firms,
Interior design,
Interior designs,
Home decorators,
Interior decorating Miami,
Best Interior Designers,
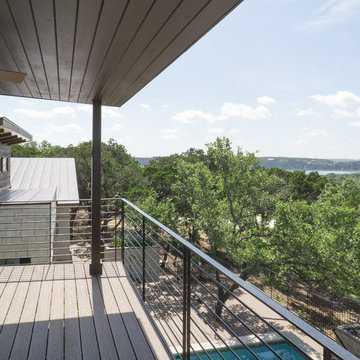
The second floor balcony offers spectacular views of Lake Travis and the Central Texas Hill Country.
Built by Jenkins Custom Homes.
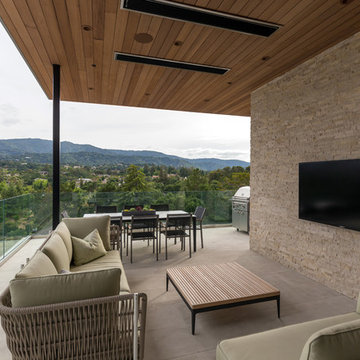
An outdoor TV lounge with a seating, dining and BarBq area. Built-in ceiling heaters to keep warm from those evenings chills.
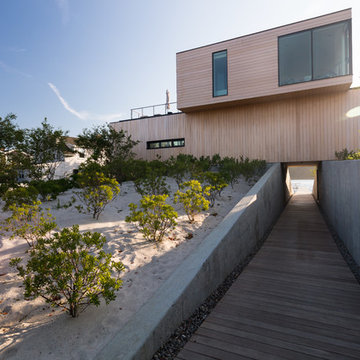
Built to be Hurricane proof a canal was built under this house. The home has a Keuka Studios Aluminum Ithaca Style cable railing powder coated. Railing by Keuka Studios
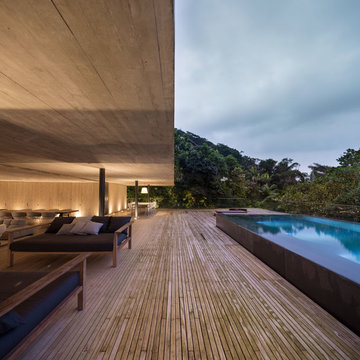
Accoya was used for all the superior decking and facades throughout the ‘Jungle House’ on Guarujá Beach. Accoya wood was also used for some of the interior paneling and room furniture as well as for unique MUXARABI joineries. This is a special type of joinery used by architects to enhance the aestetic design of a project as the joinery acts as a light filter providing varying projections of light throughout the day.
The architect chose not to apply any colour, leaving Accoya in its natural grey state therefore complimenting the beautiful surroundings of the project. Accoya was also chosen due to its incredible durability to withstand Brazil’s intense heat and humidity.
Credits as follows: Architectural Project – Studio mk27 (marcio kogan + samanta cafardo), Interior design – studio mk27 (márcio kogan + diana radomysler), Photos – fernando guerra (Photographer).
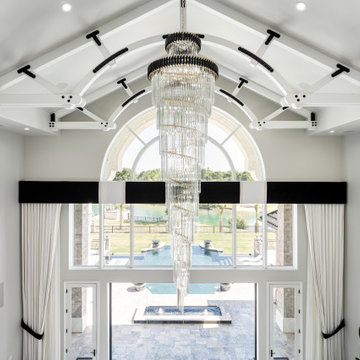
We love the super high arched window and the way it perfectly showcases the custom chandelier.
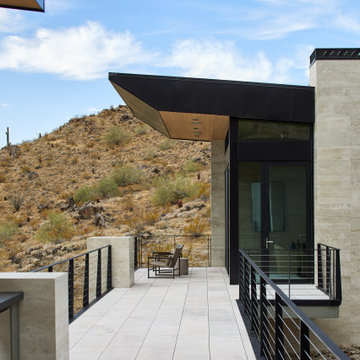
A floating walk hovering over the side of a mountain connects a guest casita to the main residence. The slightly angled roof is accentuated with black fascia.
Project Details // Straight Edge
Phoenix, Arizona
Architecture: Drewett Works
Builder: Sonora West Development
Interior design: Laura Kehoe
Landscape architecture: Sonoran Landesign
Photographer: Laura Moss
https://www.drewettworks.com/straight-edge/
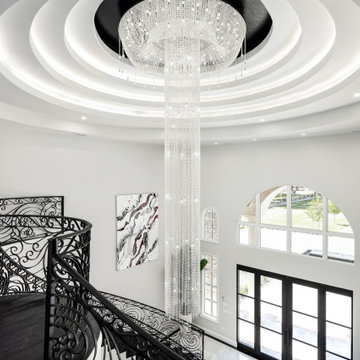
We love this formal front entryway featuring a stunning double staircase with a custom wrought iron stair railing, coffered ceiling, arched windows, and marble floors.
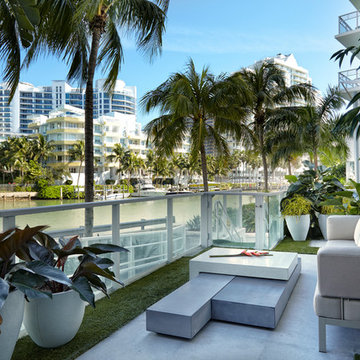
Interior Designers Firm in Miami Florida,
PHOTOGRAPHY BY DANIEL NEWCOMB, PALM BEACH GARDENS.
This one-of-a-kind 2,400 SF condo unit is located in Allison Island. The 2-story first floor unit has a direct view of the bay with floor-to-ceiling windows that blend the exterior with the interior. The large terrace allowed for a beautiful landscape design with citrus trees and lush plants, including artificial grass and natural stone floors. With the 40” x 40” white glass tile throughout, the living area in the unit was amplified. The kitchen counters were dressed with Calacatta Marble and stainless steel appliances for an impeccable clean look. The custom doors were done incorporating exotic cherry wood with etched glass details, adding a warm detail to the space.
J Design Group.
225 Malaga Ave.
Coral Gables, Fl 33134
305.444.4611
https://www.JDesignGroup.com
Miami
South Miami,
Interior designers,
Interior design decorators,
Interior design decorator,
Home interior designers,
Home interior designer,
Interior design companies,
Interior decorators,
Interior decorator,
Decorators,
Decorator,
Miami Decorators,
Miami Decorator,
Decorators Miami,
Decorator Miami,
Interior Design Firm,
Interior Design Firms,
Interior Designer Firm,
Interior Designer Firms,
Interior design,
Interior designs,
Home decorators,
Interior decorating Miami,
Best Interior Designers,
Expansive Modern Balcony Ideas and Designs
1
