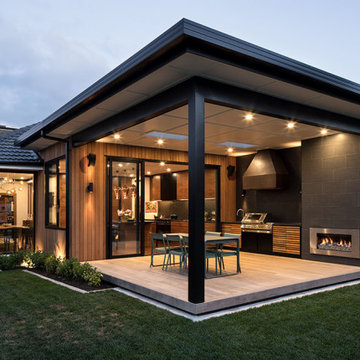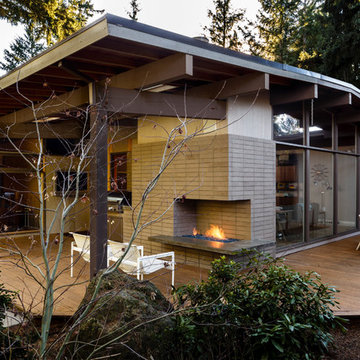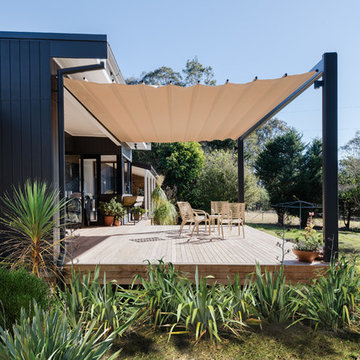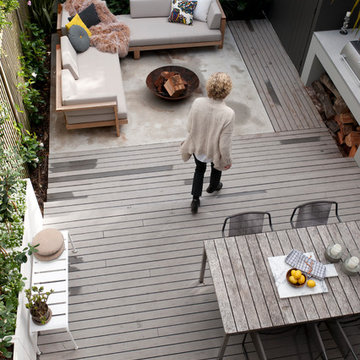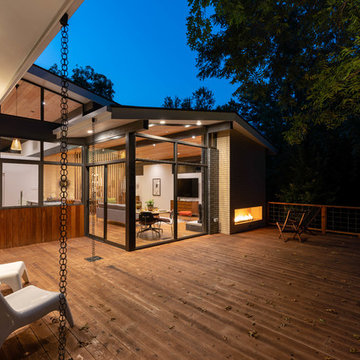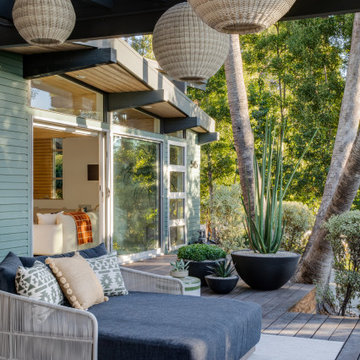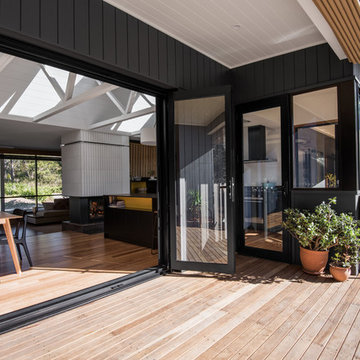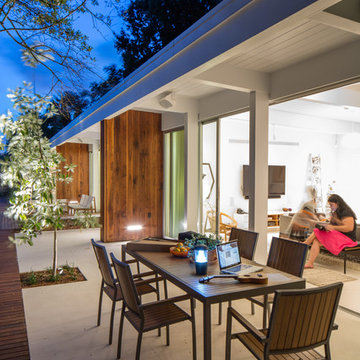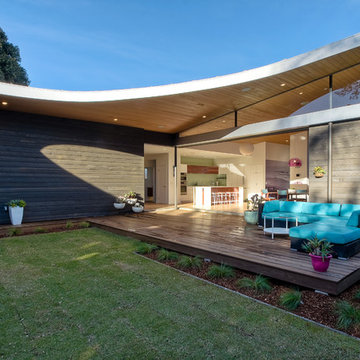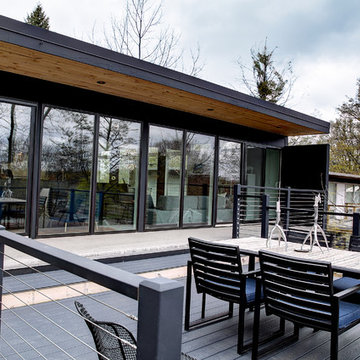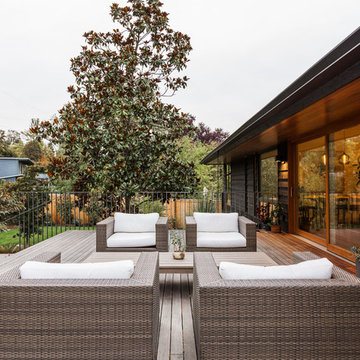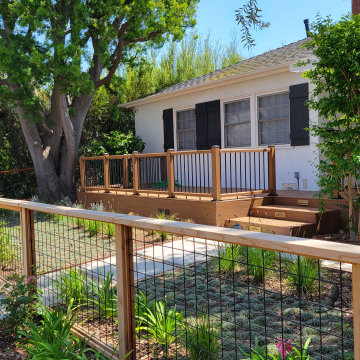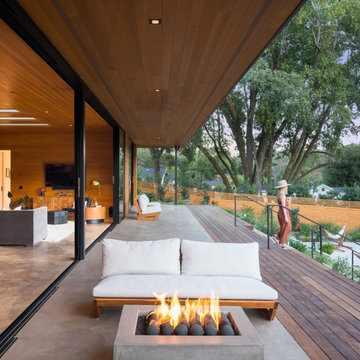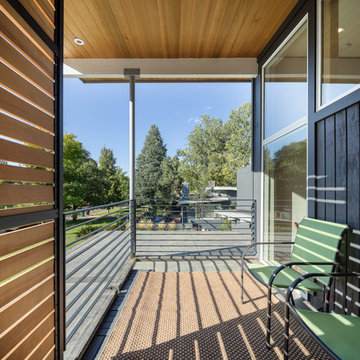Midcentury Terrace Ideas and Designs
Refine by:
Budget
Sort by:Popular Today
161 - 180 of 2,136 photos
Item 1 of 2
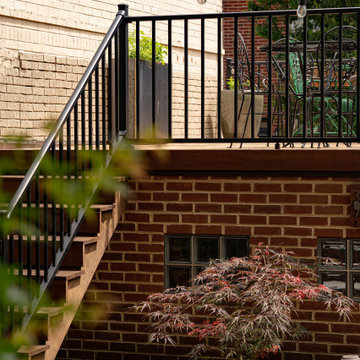
On this project, the client was looking to build a backyard parking pad to ease frustration over the endless search for city-parking spaces. Our team built an eclectic red brick 1.5 car garage with a rooftop deck featuring custom IPE deck tiles and a metal railing. Whether hosting a dinner party or enjoying a cup of coffee every morning, a rooftop deck is a necessity for city living.
Find the right local pro for your project
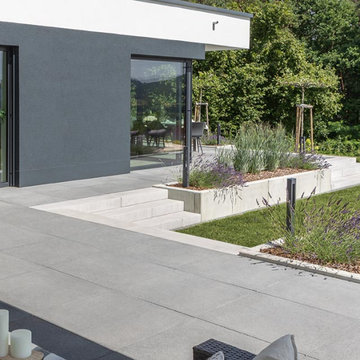
Trendig – egal ob Indoor oder Outdoor. Die graue Betonoptik bei Fliesen, Treppen, Wänden und Fassaden liegt schwer im Trend. Die pure Betonoberfläche spricht besonders Liebhaber der modernen Architektur an und passt hervorragend zum Industrial-Design. Die Blockstufen und Mauerelemente als Beeteinfassung in Sichtbeton Optik wirken als Kontrast zu Hausfassade, Terrassenplatten und grünem Rasen.
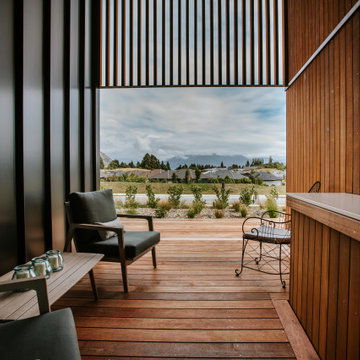
Designed to be the perfect Alpine Escape, this home has room for friends and family arriving from out of town to enjoy all that the Wanaka and Central Otago region has to offer. Features include natural timber cladding, designer kitchen, 3 bedrooms, 2 bathrooms, separate laundry and even a drying room. This home is the perfect escape, with all you need to easily deal with the clean from a long day on the slopes or the lake, and then its time to relax!
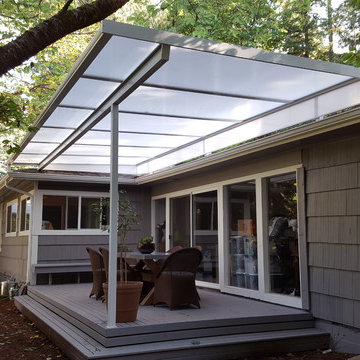
A white powder coated aluminum frame with Solar White impact resistant acrylic panels bring maximum light into this classic rambler and provide covered outdoor living space.
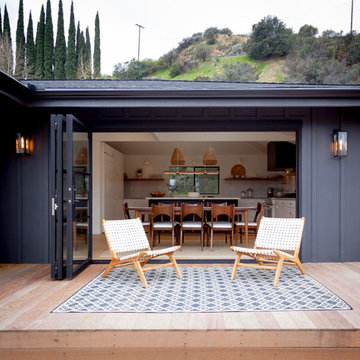
The exterior deck is built at the same level as the interior so as to provide an easy flow from interior to exterior. As well as as extension of the dining room. Interior Design by Amy Terranova
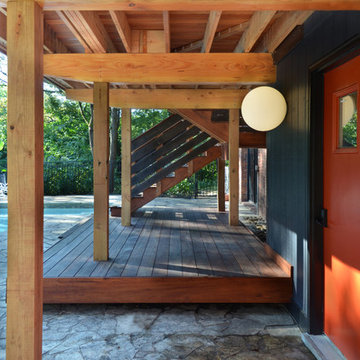
This new outdoor living area activated and refreshed the pool area of this residence designed by the office of William Bernoudy. The design offers multiple levels of outdoor living space while providing an outdoor kitchen, shaded seating areas, and views to the pool and wooded areas beyond. Natural materials and cantilevered beams rhyme with the palette and structure of the existing house.
Midcentury Terrace Ideas and Designs
9
