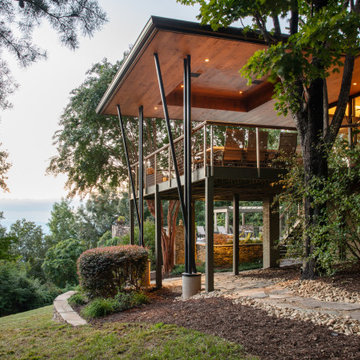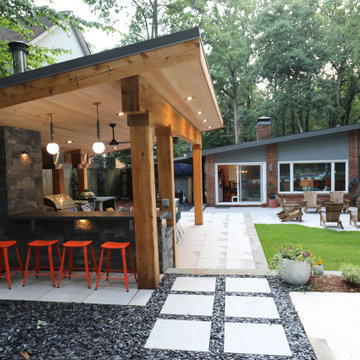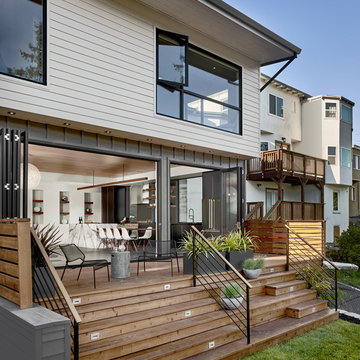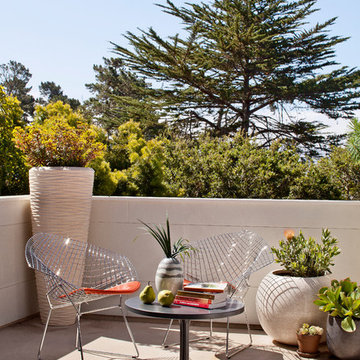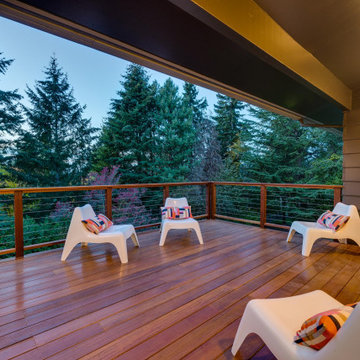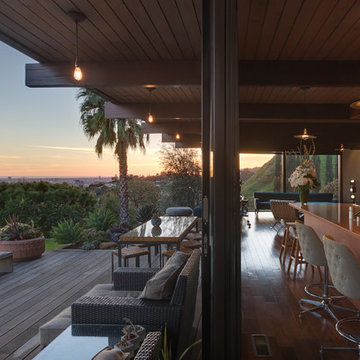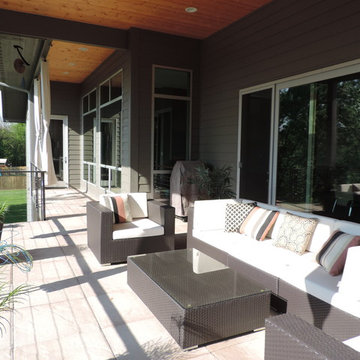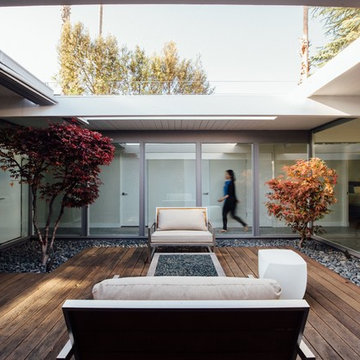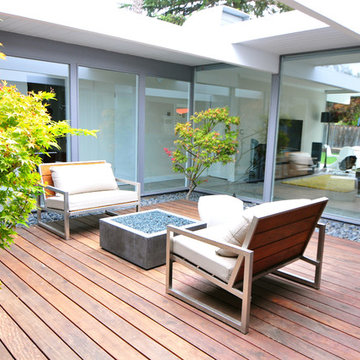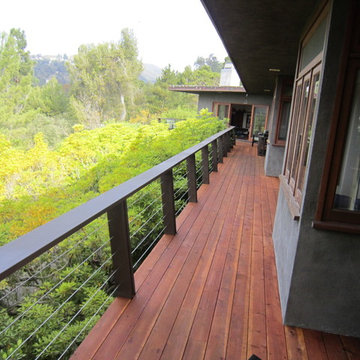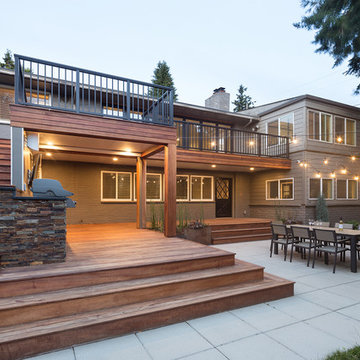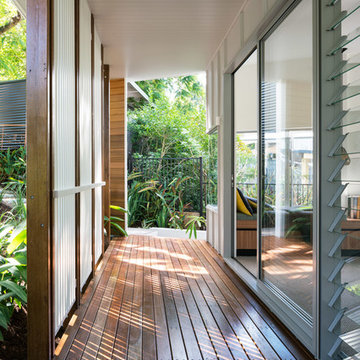Midcentury Terrace Ideas and Designs
Sort by:Popular Today
141 - 160 of 2,138 photos
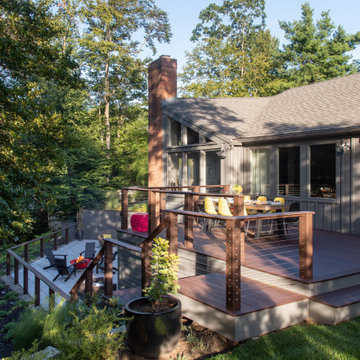
Created a multi-level outdoor living space to match the mid-century modern style of the home with upper deck and lower patio. Porcelain pavers create a clean pattern to offset the modern furniture, which is neutral in color and simple in shape to balance with the bold-colored accents.
Find the right local pro for your project
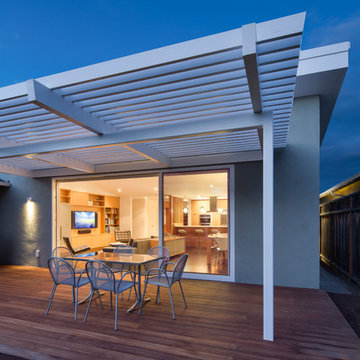
The bottom steel frame of the pergola removes the need for a center post - taking away any visual obstruction and maximizing the patio space.
Photographer: Tyler Chartier
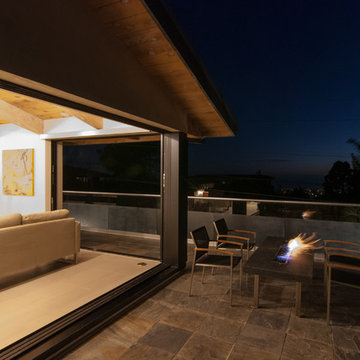
This project got its start when a proud homeowner built his residence a number of decades back on a beautiful site in Solana Beach. The new design proposed a complete reconfiguration of the interior layout and a new gallery walkway. These changes would tie together the existing house and detached garage. Simple and well executed framing made this work relatively simple, keeping the existing exterior walls and roof in place. New interior and exterior finishes were applied throughout the house. In addition to reusing most of the existing structure, sustainable features include abundant natural light and ventilation, radiant heating, solar hot water and a PV system.
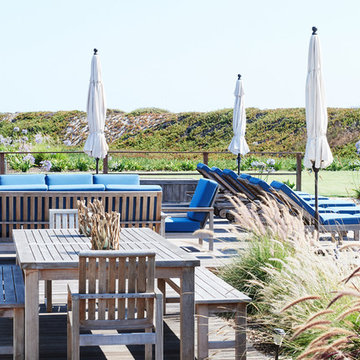
1950's mid-century modern beach house built by architect Richard Leitch in Carpinteria, California. Leitch built two one-story adjacent homes on the property which made for the perfect space to share seaside with family. In 2016, Emily restored the homes with a goal of melding past and present. Emily kept the beloved simple mid-century atmosphere while enhancing it with interiors that were beachy and fun yet durable and practical. The project also required complete re-landscaping by adding a variety of beautiful grasses and drought tolerant plants, extensive decking, fire pits, and repaving the driveway with cement and brick.
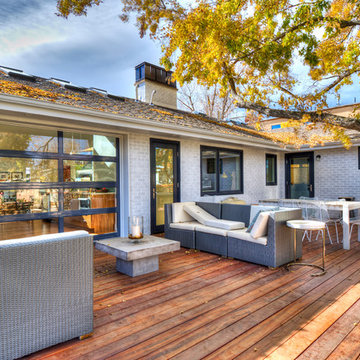
this 1950s brick ranch has been transformed into a modern masterpiece. the existing frame of the home has been expanded upon with a 500 sf addition. While the masonry and oak flooring have been re used, the rest of the home has been completely re purposed. This home features new windows, walnut cabinetry, wolf/sub zero appliances and caesarstone counter tops. The interior garage door provides a year round indoor/outdoor living experience.
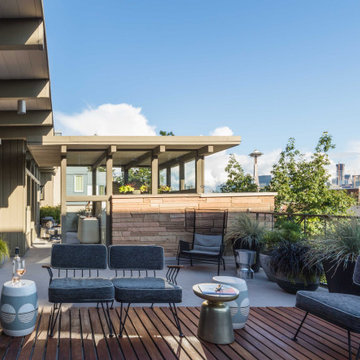
Originally built in 1955, this modest penthouse apartment typified the small, separated living spaces of its era. The design challenge was how to create a home that reflected contemporary taste and the client’s desire for an environment rich in materials and textures. The keys to updating the space were threefold: break down the existing divisions between rooms; emphasize the connection to the adjoining 850-square-foot terrace; and establish an overarching visual harmony for the home through the use of simple, elegant materials.
The renovation preserves and enhances the home’s mid-century roots while bringing the design into the 21st century—appropriate given the apartment’s location just a few blocks from the fairgrounds of the 1962 World’s Fair.
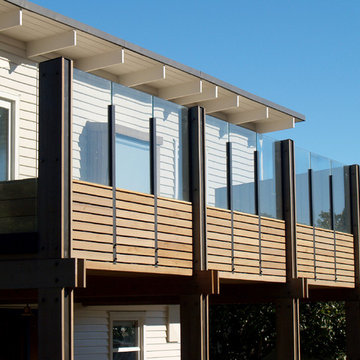
This 1950s beach house is set in a secluded location on Christchurch’s Southshore Spit, with the living area on the first floor overlooking the sand dunes to the east.
The site is very exposed, and part of our brief was to create a sheltered outdoor living area at the first floor so our client could enjoy the view while spending time outdoors. Construction work included replacing the existing weatherboard cladding with new, installing new double-glazed timber windows and doors to most of the house, and the creation of a large steel-framed deck that provides shade for the patio beneath.
To avoid detracting from the simple but elegant design of the original mid-century house the deck addition has been designed to be visually detached. This was achieved by cladding the steel frames with bandsawn cedar facings that will be left to weather, in contrast to the crisp paint finish on the house. Glass balustrades are used to space the timber from the weatherboard walls. As a gesture to the original design the top edge of the solid timber screen, viewed on approaching the house, is sloped to echo the monopitch roof that remains a feature of the original house.
Our client is a potter, and the interior of her home is filled with bold artwork set off against neutral walls and clear finished timber ceilings and joinery. This inspired our exterior colour scheme, and we sought to create an equally-rich combination of colours and materials externally so the outdoor living area is a natural extension of the internal space.
Midcentury Terrace Ideas and Designs
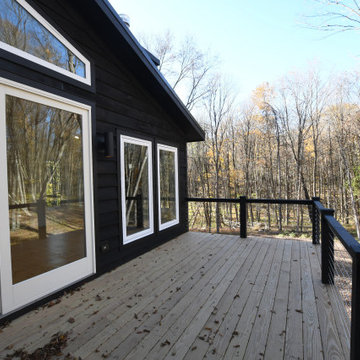
Generously sized deck outside the great room of Ranch 31, a fantastic example of mid-century modern country. Located in the Catskill Mountains, this vacation home showcases danish modern interiors with sleek modern fixtures, blonde wood and white walls.
8
