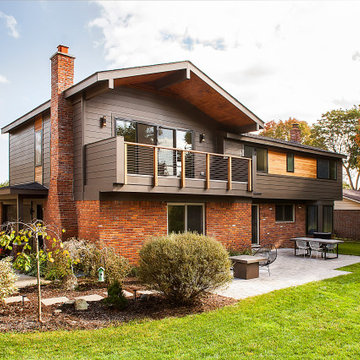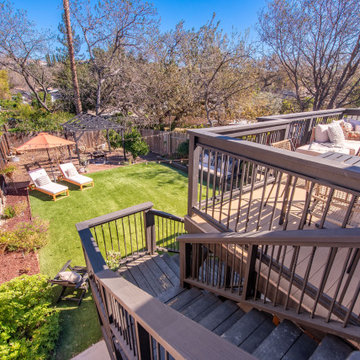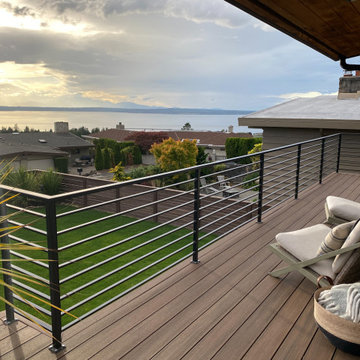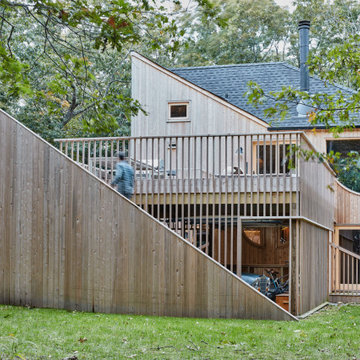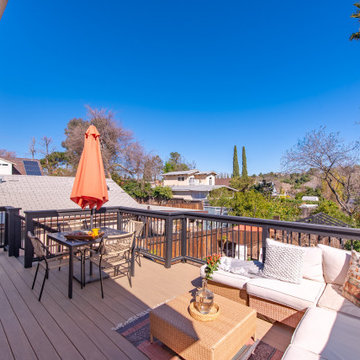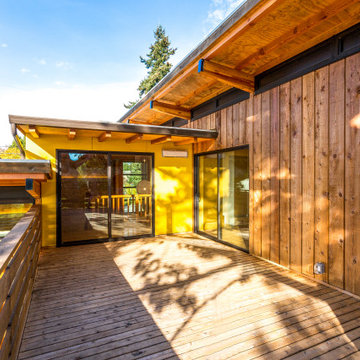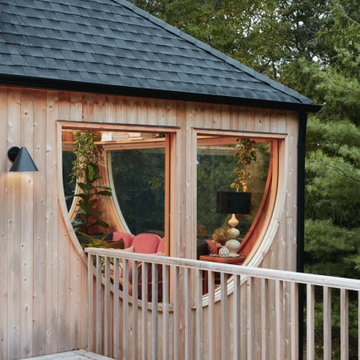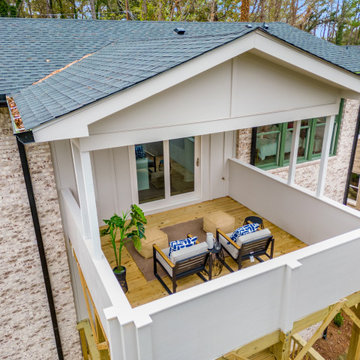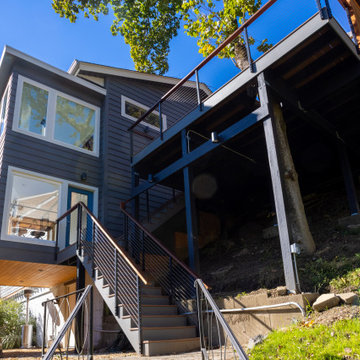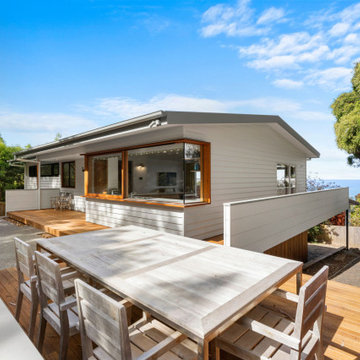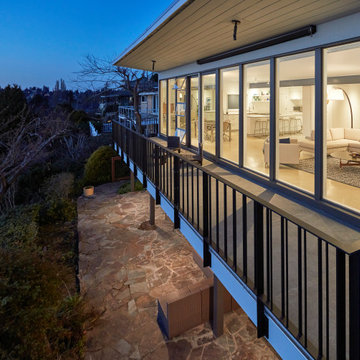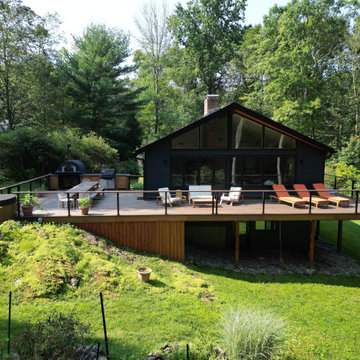Midcentury First Floor Terrace Ideas and Designs
Refine by:
Budget
Sort by:Popular Today
1 - 20 of 38 photos
Item 1 of 3
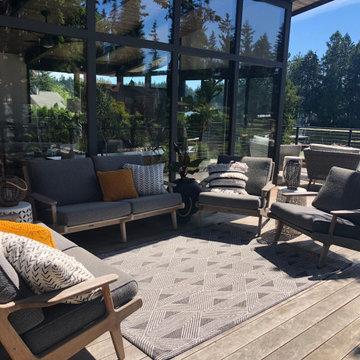
IPE decking and cable railing emphasize the angled architecture of the midcentury house. Floor to ceiling windows run the entire back of the house with unobstructed views of the lake.
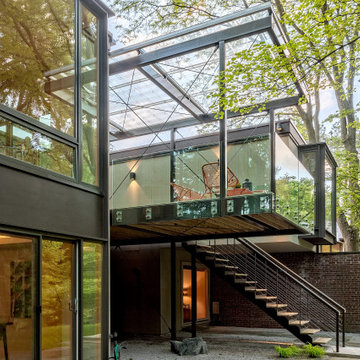
The boxy forms of the existing exterior are balanced with the new deck extension. Builder: Meadowlark Design+Build. Architecture: PLY+. Photography: Sean Carter
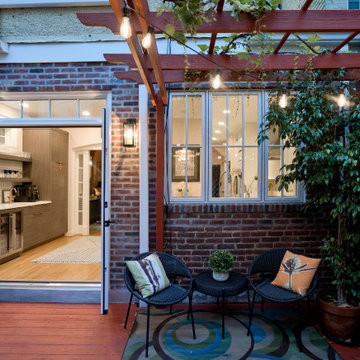
This project is also featured in Home & Design Magazine's Winter 2022 Issue
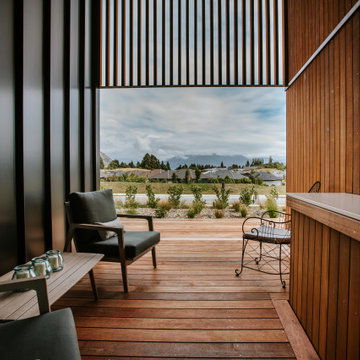
Designed to be the perfect Alpine Escape, this home has room for friends and family arriving from out of town to enjoy all that the Wanaka and Central Otago region has to offer. Features include natural timber cladding, designer kitchen, 3 bedrooms, 2 bathrooms, separate laundry and even a drying room. This home is the perfect escape, with all you need to easily deal with the clean from a long day on the slopes or the lake, and then its time to relax!
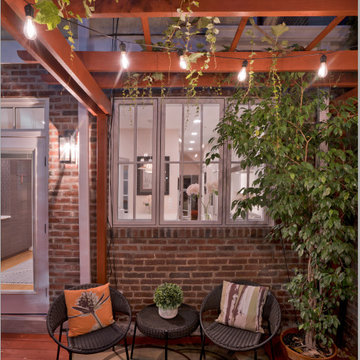
This project is also featured in Home & Design Magazine's Winter 2022 Issue
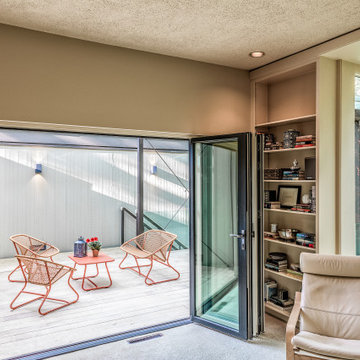
Folding NanaWall doors were used to open the main lving room area into the deck effectively creating a seamless transition from indoors to out. Builder: Meadowlark Design+Build. Architecture: PLY+. Photography: Sean Carter
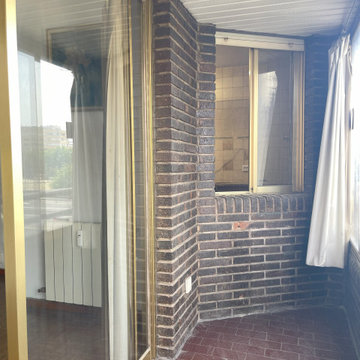
ANTES: Como avanzamos, la terraza estaba descuidada y desconectada del resto de la casa. La terraza de este piso en Madrid era un espacio anodino.
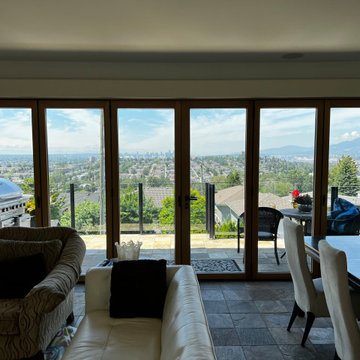
With a product like Nanawall, even after 18 years this door still functions like new. Need your door serviced? Call us today!
Midcentury First Floor Terrace Ideas and Designs
1
