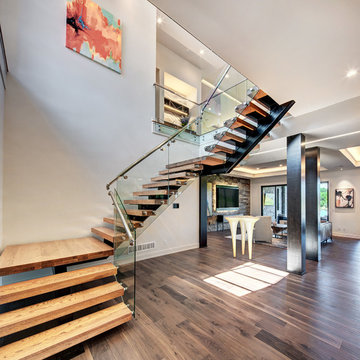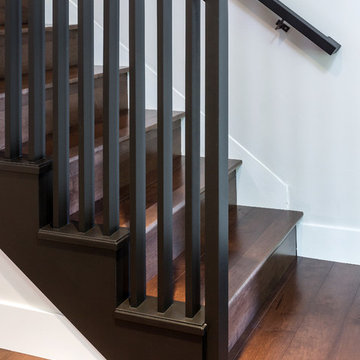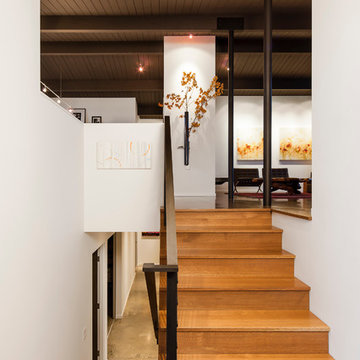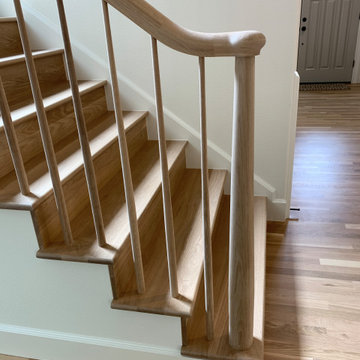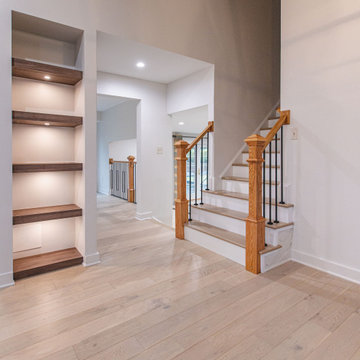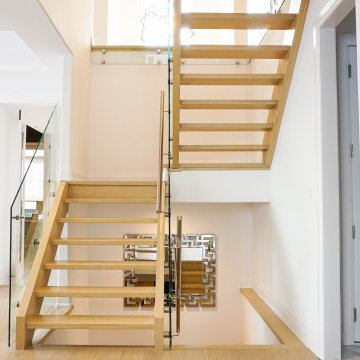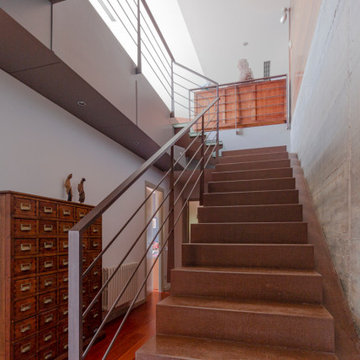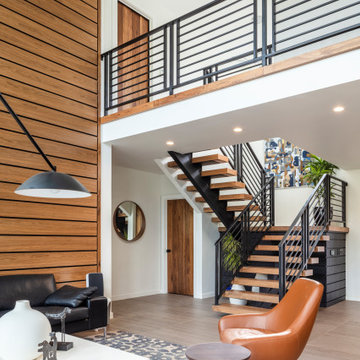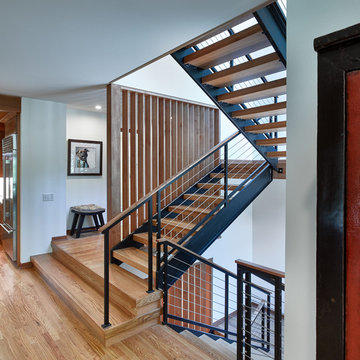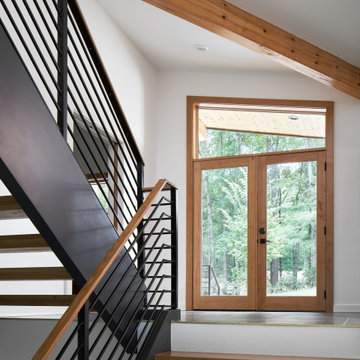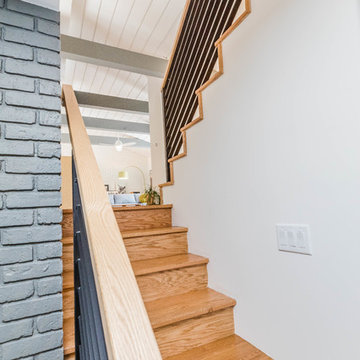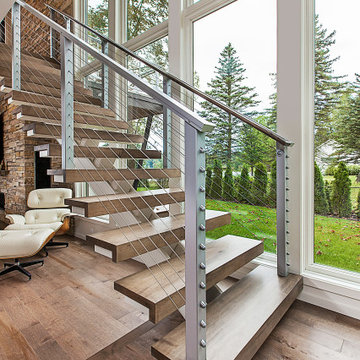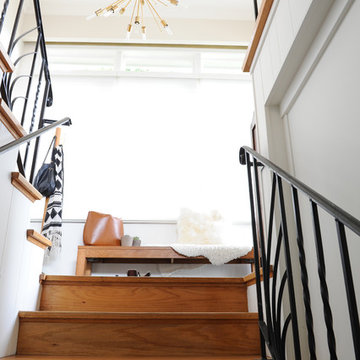Midcentury Staircase Ideas and Designs
Refine by:
Budget
Sort by:Popular Today
161 - 180 of 4,131 photos
Item 1 of 2
Find the right local pro for your project
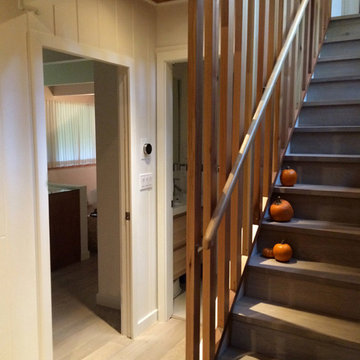
In the entry the previous wall to wall carpeting was replaced with gray washed engineered hardwood flooring through out this level and on the stairs. The stair wall was removed and replaced with a open cedar screen. The tongue and groove cedar walls were painted Benjamin Moore 'Dove White'.
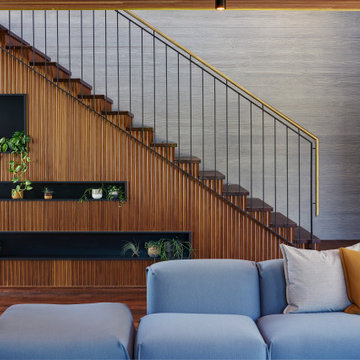
The balustrade is constructed from mild steel and brass that sits upon the timber walling.
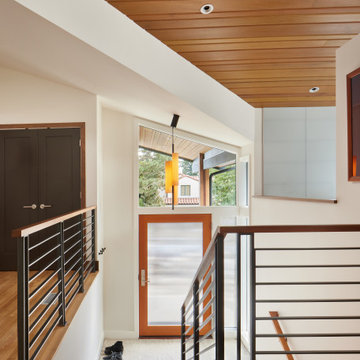
View from living spaces to entry. The ceiling has been opened up and the existing mahogany t&g ceiling has been extended.
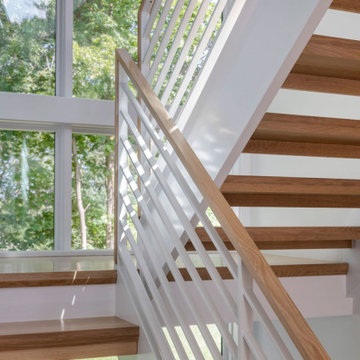
Our clients wanted to replace an existing suburban home with a modern house at the same Lexington address where they had lived for years. The structure the clients envisioned would complement their lives and integrate the interior of the home with the natural environment of their generous property. The sleek, angular home is still a respectful neighbor, especially in the evening, when warm light emanates from the expansive transparencies used to open the house to its surroundings. The home re-envisions the suburban neighborhood in which it stands, balancing relationship to the neighborhood with an updated aesthetic.
The floor plan is arranged in a “T” shape which includes a two-story wing consisting of individual studies and bedrooms and a single-story common area. The two-story section is arranged with great fluidity between interior and exterior spaces and features generous exterior balconies. A staircase beautifully encased in glass stands as the linchpin between the two areas. The spacious, single-story common area extends from the stairwell and includes a living room and kitchen. A recessed wooden ceiling defines the living room area within the open plan space.
Separating common from private spaces has served our clients well. As luck would have it, construction on the house was just finishing up as we entered the Covid lockdown of 2020. Since the studies in the two-story wing were physically and acoustically separate, zoom calls for work could carry on uninterrupted while life happened in the kitchen and living room spaces. The expansive panes of glass, outdoor balconies, and a broad deck along the living room provided our clients with a structured sense of continuity in their lives without compromising their commitment to aesthetically smart and beautiful design.

Architecture & Interiors: Studio Esteta
Photography: Sean Fennessy
Located in an enviable position within arm’s reach of a beach pier, the refurbishment of Coastal Beach House references the home’s coastal context and pays homage to it’s mid-century bones. “Our client’s brief sought to rejuvenate the double storey residence, whilst maintaining the existing building footprint”, explains Sarah Cosentino, director of Studio Esteta.
As the orientation of the original dwelling already maximized the coastal aspect, the client engaged Studio Esteta to tailor the spatial arrangement to better accommodate their love for entertaining with minor modifications.
“In response, our design seeks to be in synergy with the mid-century character that presented, emphasizing its stylistic significance to create a light-filled, serene and relaxed interior that feels wholly connected to the adjacent bay”, Sarah explains.
The client’s deep appreciation of the mid-century design aesthetic also called for original details to be preserved or used as reference points in the refurbishment. Items such as the unique wall hooks were repurposed and a light, tactile palette of natural materials was adopted. The neutral backdrop allowed space for the client’s extensive collection of art and ceramics and avoided distracting from the coastal views.
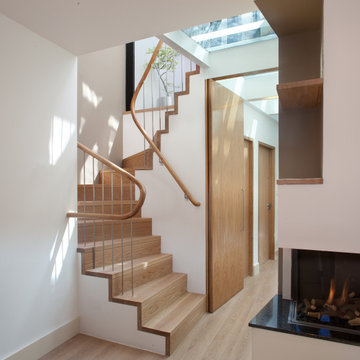
A small site in the liberties presented the opportunity to develop a one bed house organised about a central lightwell/garden.
The site sits in a small gap (3m) left between Park Terrace, built ca. 1930, and the later Ash Grove development, built by Dublin Corporation in the 1970’s. The project engages both developments, continuing the unassuming pattern of Park Terrace on the front façade while using the language of the dark brick of Ash Grove to engage the unusual geometry of the rear boundary wall. Wrapped between these two extensions is a lightwell, including a winding staircase, glass floor and first floor garden, forming a protected private courtyard in the middle of the house.
The rest of the house is organised around this central element, giving light deep into the plan, and organising diagonal relationships both in plan and in section between the different spaces within the house.
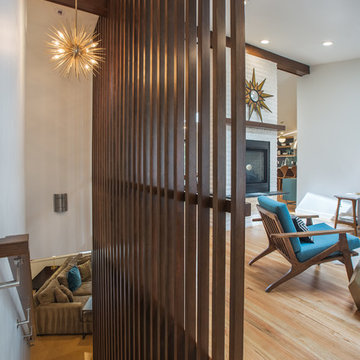
Slat wall design acts as a railing while separating spaces at the same time - a great solution for breaking up spaces while still allowing light to pass through.
Design by: H2D Architecture + Design
www.h2darchitects.com
Built by: Carlisle Classic Homes
Photos: Christopher Nelson Photography
Midcentury Staircase Ideas and Designs
9
