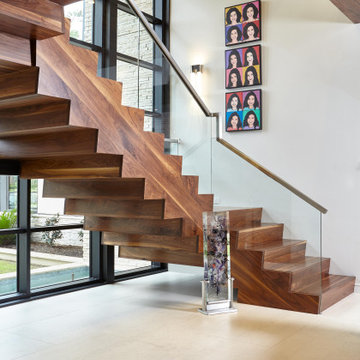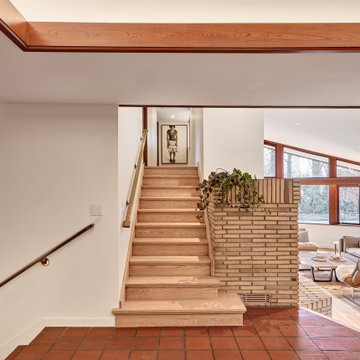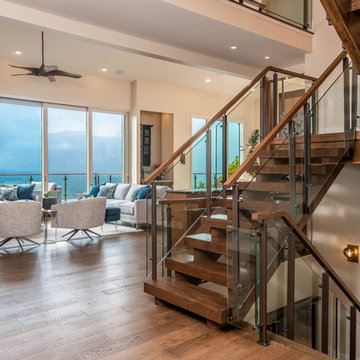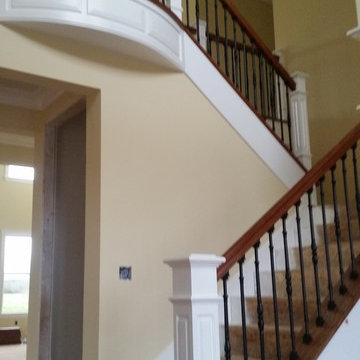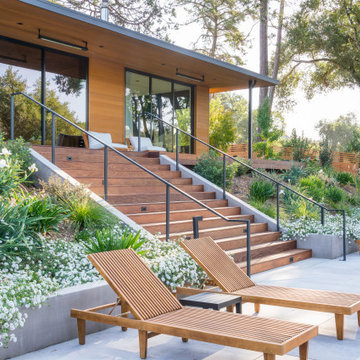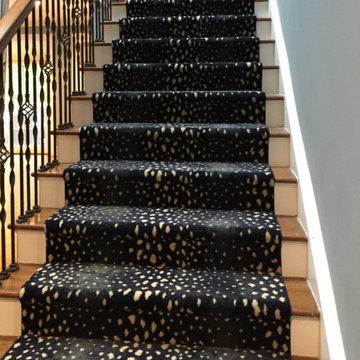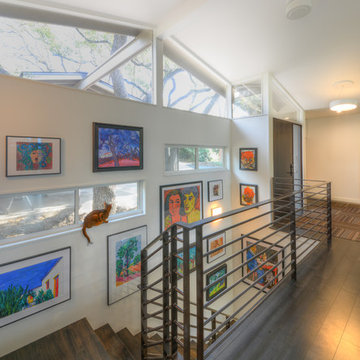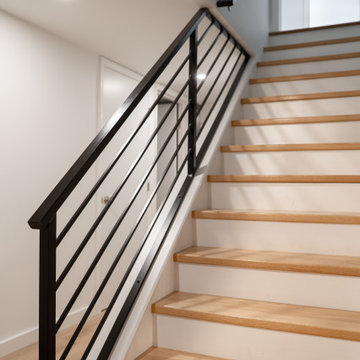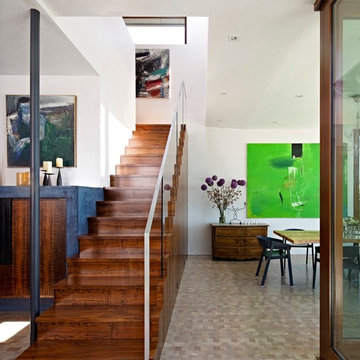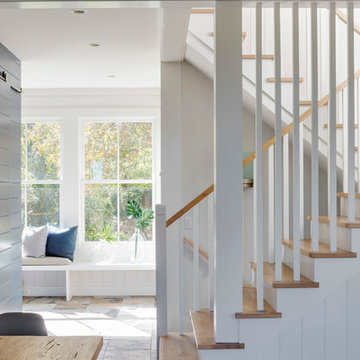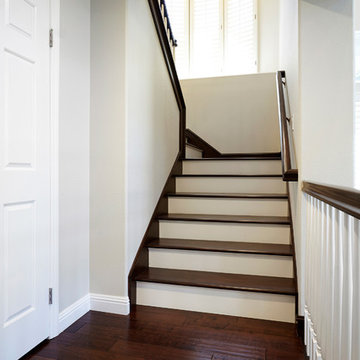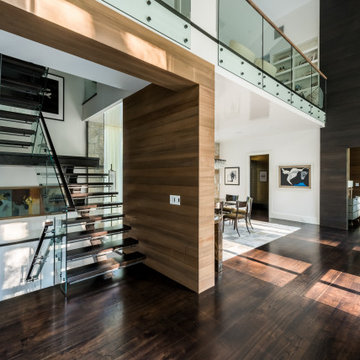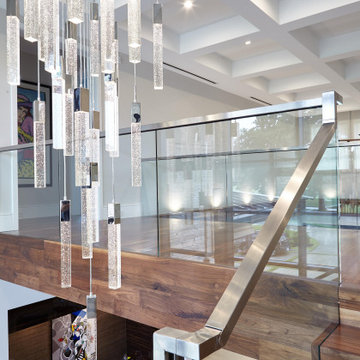Large Midcentury Staircase Ideas and Designs
Refine by:
Budget
Sort by:Popular Today
1 - 20 of 440 photos
Item 1 of 3
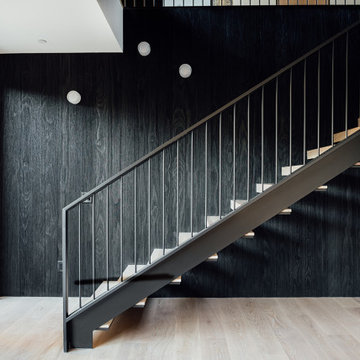
The home is able to take full advantage of views with the use of Glo’s A7 triple pane windows and doors. The energy-efficient series boasts triple pane glazing, a larger thermal break, high-performance spacers, and multiple air-seals. The large picture windows frame the landscape while maintaining comfortable interior temperatures year-round. The strategically placed operable windows throughout the residence offer cross-ventilation and a visual connection to the sweeping views of Utah. The modern hardware and color selection of the windows are not only aesthetically exceptional, but remain true to the mid-century modern design.
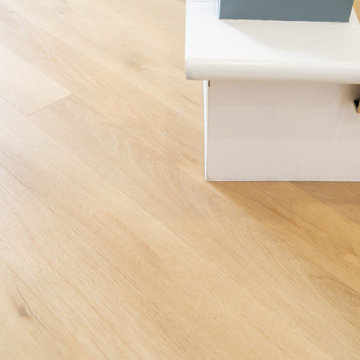
A classic select grade natural oak. Timeless and versatile. With the Modin Collection, we have raised the bar on luxury vinyl plank. The result is a new standard in resilient flooring. Modin offers true embossed in register texture, a low sheen level, a rigid SPC core, an industry-leading wear layer, and so much more.
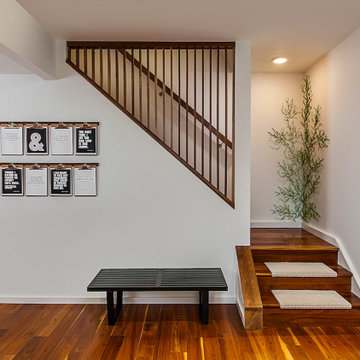
The custom basement stair case railing detail opens up the basement and adds architectural interest. White finishes create the perfect backdrop for Mid-century furnishings in the whole-home renovation and addition by Meadowlark Design+Build in Ann Arbor, Michigan. Professional photography by Jeff Garland.
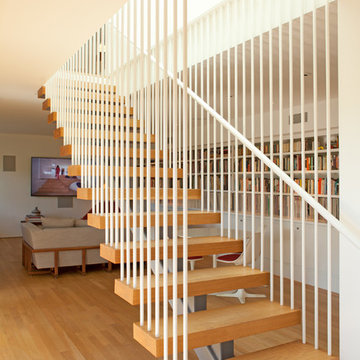
A modern mid-century house in the Los Feliz neighborhood of the Hollywood Hills, this was an extensive renovation. The house was brought down to its studs, new foundations poured, and many walls and rooms relocated and resized. The aim was to improve the flow through the house, to make if feel more open and light, and connected to the outside, both literally through a new stair leading to exterior sliding doors, and through new windows along the back that open up to canyon views. photos by Undine Prohl
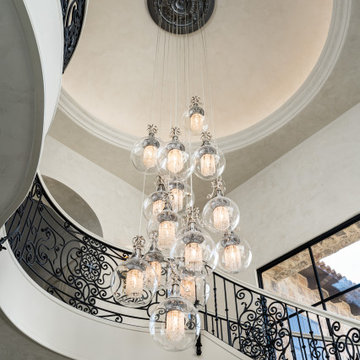
Curved staircase with a custom lighting fixture, wrought iron stair railing, and vaulted ceilings.
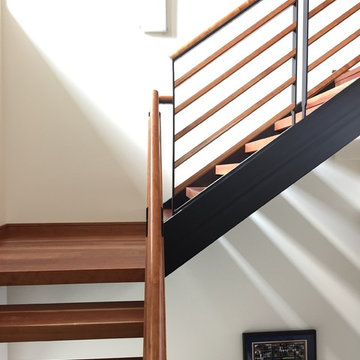
This is a home that was designed around the property. With views in every direction from the master suite and almost everywhere else in the home. The home was designed by local architect Randy Sample and the interior architecture was designed by Maurice Jennings Architecture, a disciple of E. Fay Jones. New Construction of a 4,400 sf custom home in the Southbay Neighborhood of Osprey, FL, just south of Sarasota.
Photo - Ricky Perrone
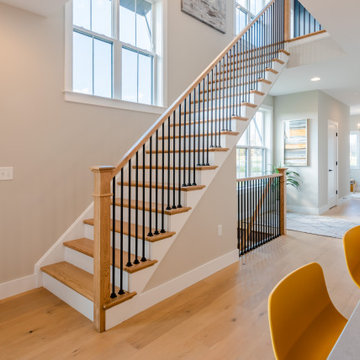
This 2-story townhome with first-floor owner’s suite includes a 2-car garage. Stylish vinyl plank flooring in the foyer flows to the kitchen and the living and dining area with cathedral ceiling with wood beams. To the rear of the home is the spacious owner’s suite with elegant tray ceiling detail in the bedroom and a private bathroom with double bowl vanity and 5’ shower. The kitchen is well-appointed with stainless steel appliances, quartz countertops with tile backsplash, and an island. Sliding glass doors off of the family room lead to the screened in patio. The family room is warmed by a cozy gas fireplace featuring stone surround and box beam mantel. On the 2nd floor are 2 additional bedrooms, a full bathroom, and a loft space.
Large Midcentury Staircase Ideas and Designs
1
