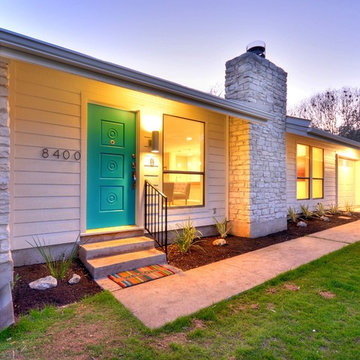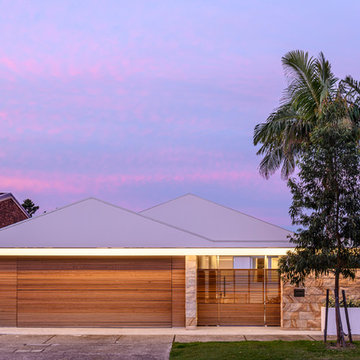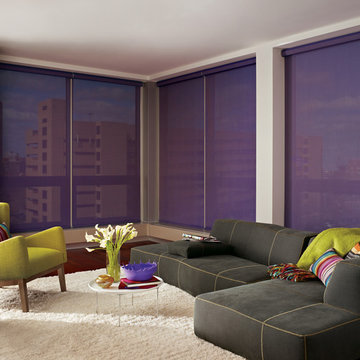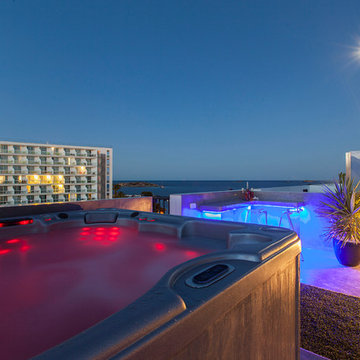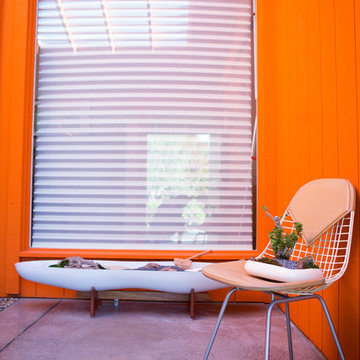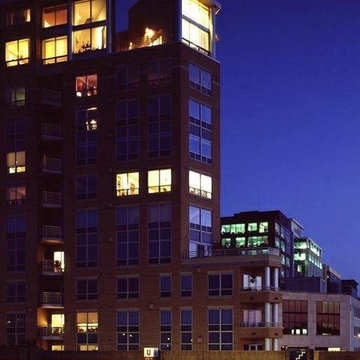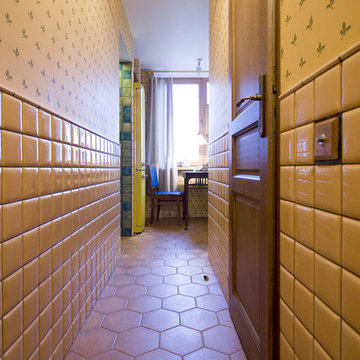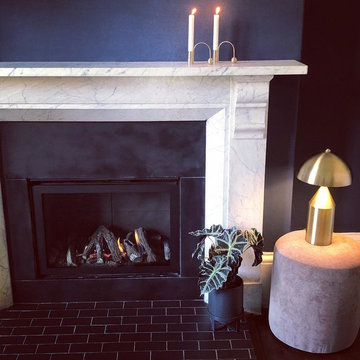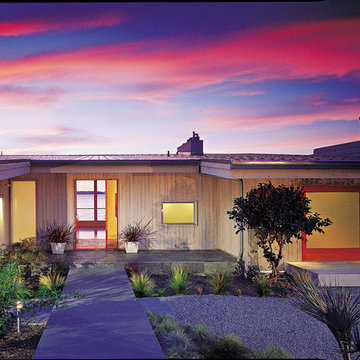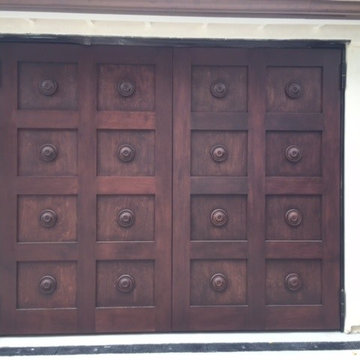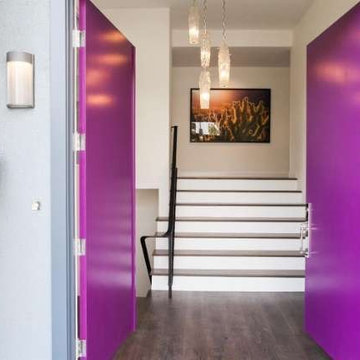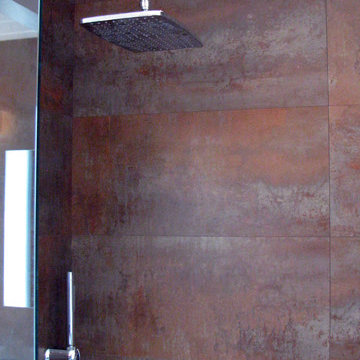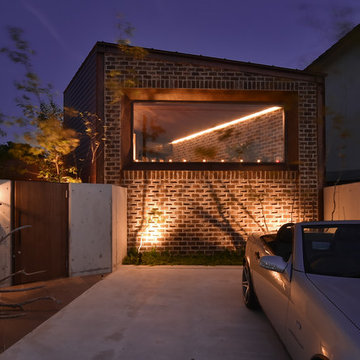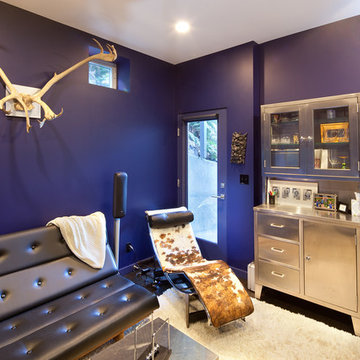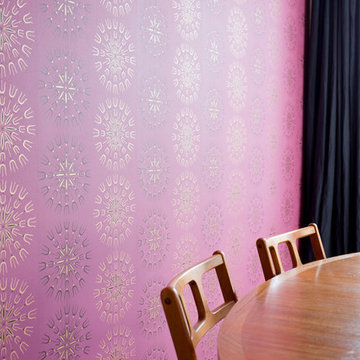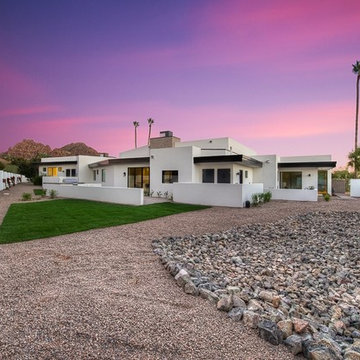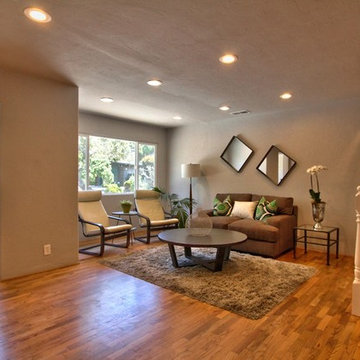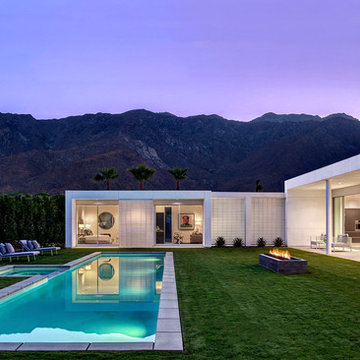Midcentury Purple Home Design Photos
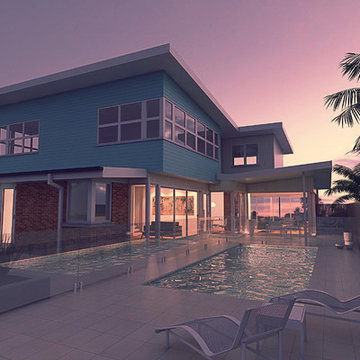
For the rear we extended the ground floor family room towards the pool with a glazed projecting bay, and then cantilevered the new, first floor children's bedrooms over these windows to provide some weather protection to the wide opening doors to the family room.
For the first floor addition a combination of different lightweight materials picked out in different colours seems to reduce the mass of the addition and provides visual interest. It is certainly a long way from the standard, rendered box with a hipped roof that was originally proposed.
Image by D. Krstanic
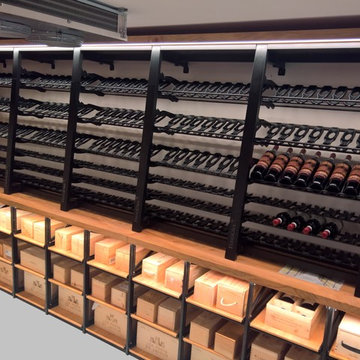
Creazione dispensa vini in lussuosa residenza . Mantenimento microclimi e stoccaggio bottiglie su speciali rack a bottiglia singola e ripiani estraibili portacasse.
Illuminazione a luce led .
Midcentury Purple Home Design Photos
8




















