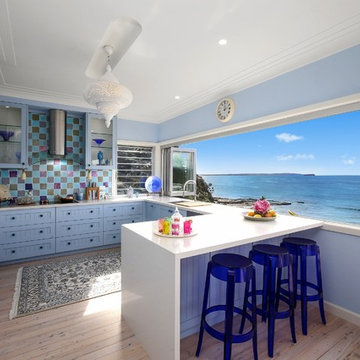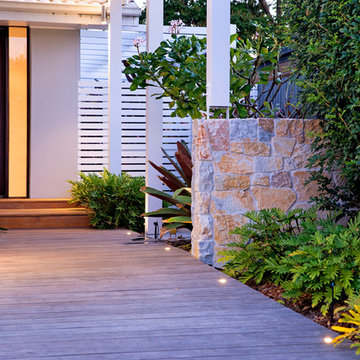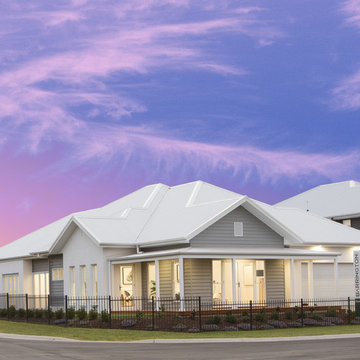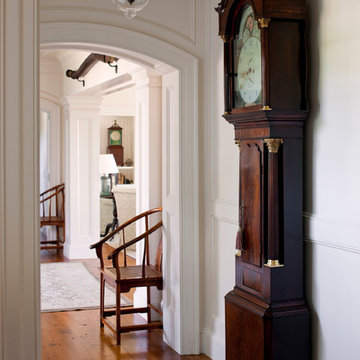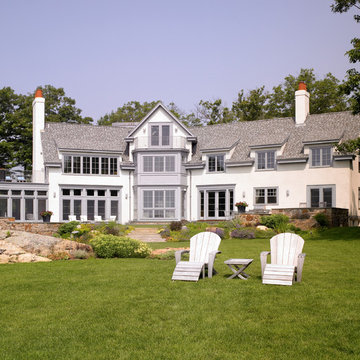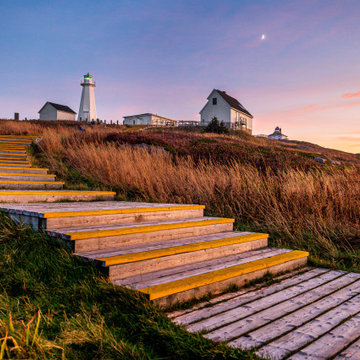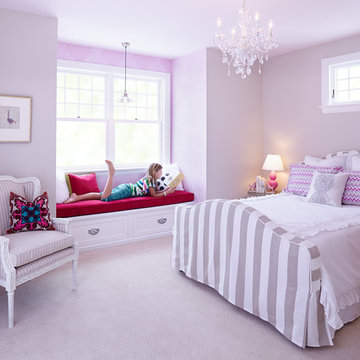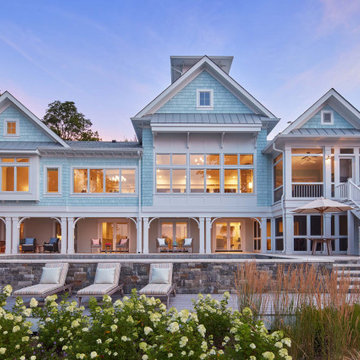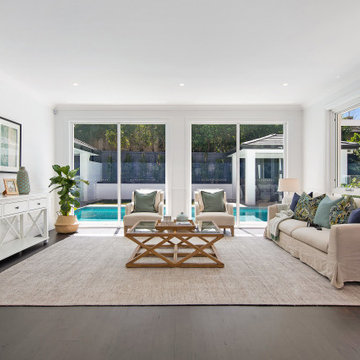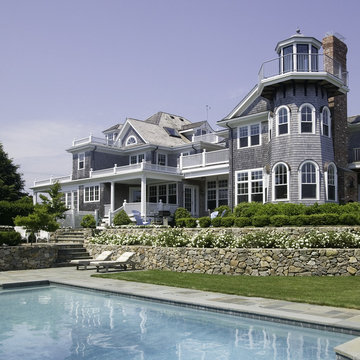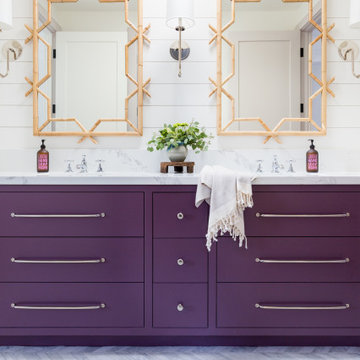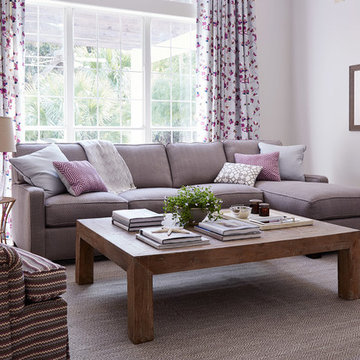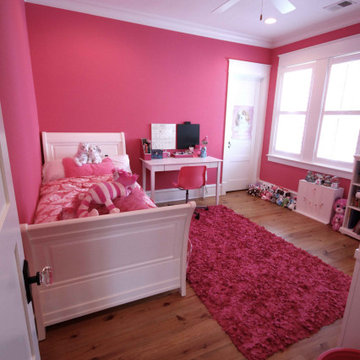Home
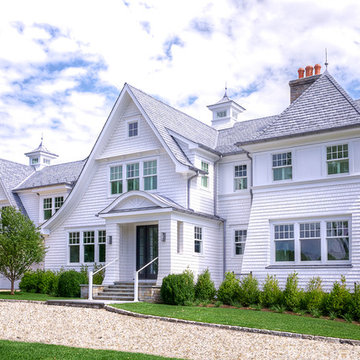
This shingle-style home is surrounded by water on three sides. The site was located within the flood plain, so the first floor needed to be elevated to allow flood waters to flow through. Raising the first floor while maintaining the natural-looking setting was a challenge. There were also architectural decisions made to accommodate neighboring homes views of the water. The large Marvin windows and doors help take advantage of the beautiful reflections off the water and the ever-changing sky. The cottage-style Ultimate Double Hung windows also help achieve a traditional-looking window with muntins, while still allowing for great vistas.
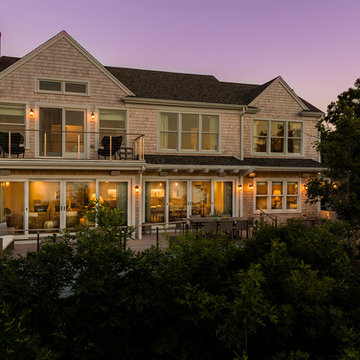
Architect: LDa Architecture & Interiors
Builder: Wellen Construction
Interior Design: Nina Farmer Interiors
Landscape Architect: Matthew Cunningham Landscape Design
Photographer: Michael J. Lee Photography
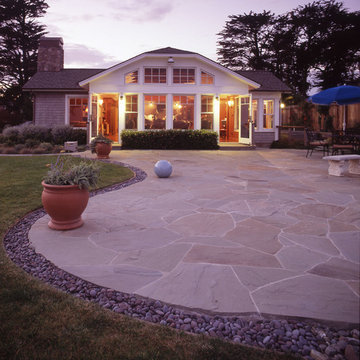
Tom Story | This family beach house and guest cottage sits perched above the Santa Cruz Yacht Harbor. A portion of the main house originally housed 1930’s era changing rooms for a Beach Club which included distinguished visitors such as Will Rogers. An apt connection for the new owners also have Oklahoma ties. The structures were limited to one story due to historic easements, therefore both buildings have fully developed basements featuring large windows and French doors to access European style exterior terraces and stairs up to grade. The main house features 5 bedrooms and 5 baths. Custom cabinetry throughout in built-in furniture style. A large design team helped to bring this exciting project to fruition. The house includes Passive Solar heated design, Solar Electric and Solar Hot Water systems. 4,500sf/420m House + 1300 sf Cottage - 6bdrm
1





















