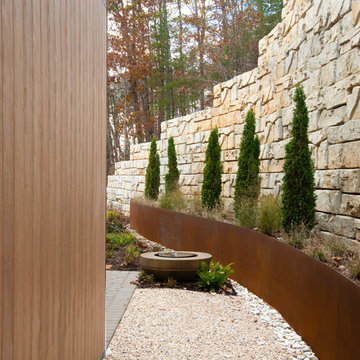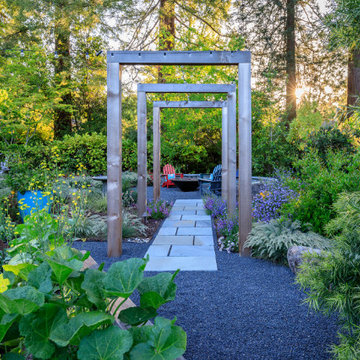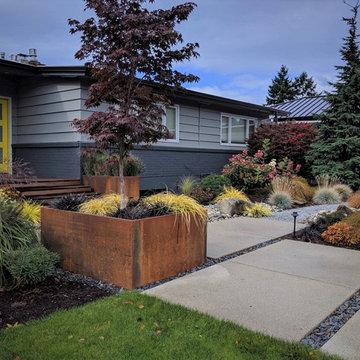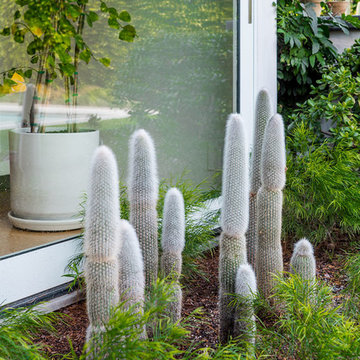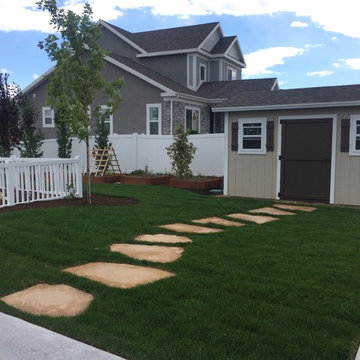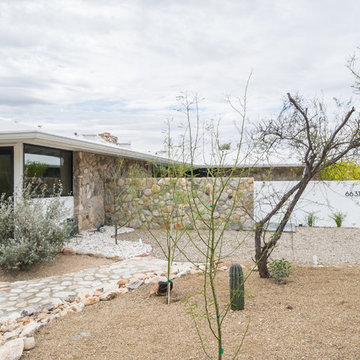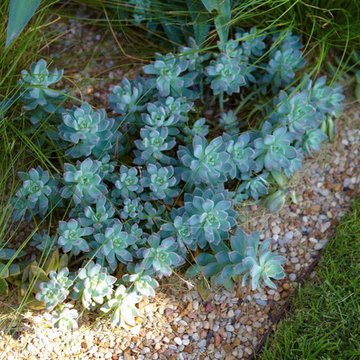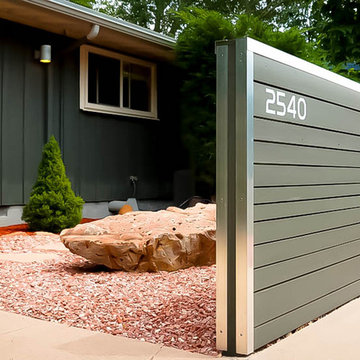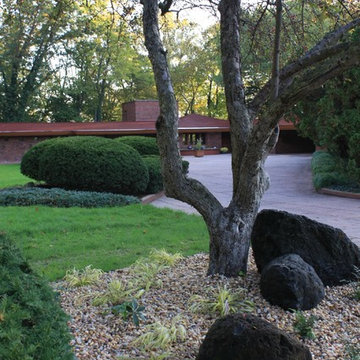Midcentury Garden Ideas and Designs
Refine by:
Budget
Sort by:Popular Today
121 - 140 of 6,453 photos
Item 1 of 2
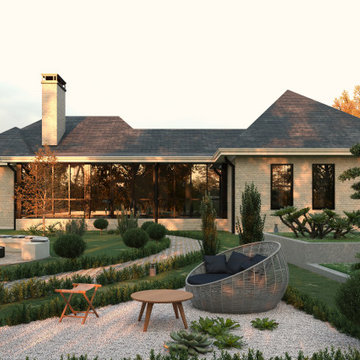
The client had a dream house for a long time and a limited budget for a ranch-style singly family house along with a future bonus room upper level. He was looking for a nice-designed backyard too with a great sunroom facing to a beautiful landscaped yard. One of the main goals was having a house with open floor layout and white brick in exterior with a lot of fenestration to get day light as much as possible. The sunroom was also one of the main focus points of design for him, as an extra heated area at the house.
Find the right local pro for your project
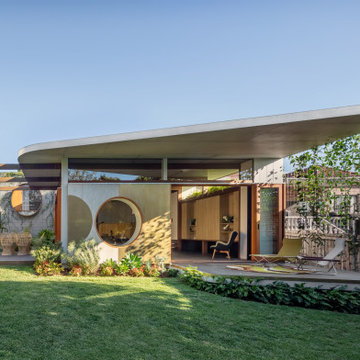
The new extension connects the house to a large outdoor courtyard which often accommodates afternoon family crickets.
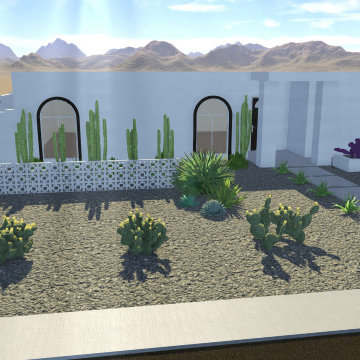
Transformed and transported this Desert Mid-Century Modern from Palm Springs straight to this North Scottsdale home. Every detail was highly considered, even down to the customer made breeze block to create this on-trend screen wall. Everything is new, all plants, cactus, agave, succulents, plants, and lighting. A very large thank you to our incredible client. We are thankful to have been part of this special project!
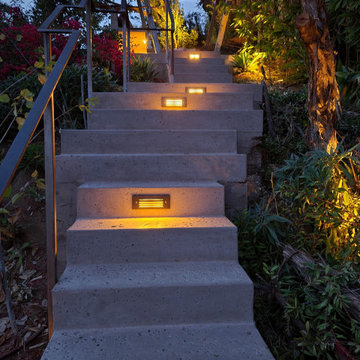
Custom built for fire resistance. Board formed concrete seating and patio. Color added to blend into the existing granite hillside. Salt finish adds texture to camouflage into the surroundings. Custom metal pergola and under bench lighting add to the uniqueness of this hilltop hangout.
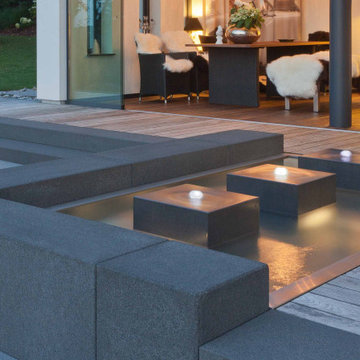
Der Quellsteinbrunnen als Blickfang im Outdoorbereich. Leichter Aufbau und leichte Pflege. Als Komplettset erhätlich. Farblich und gestalterisch abgestimmt auf Sitzblöcke, Pflastersteine und Stufen.
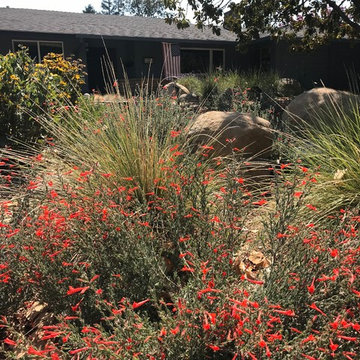
CA fuchsia and deer grass mingle with large boulders in this naturalistic landscape
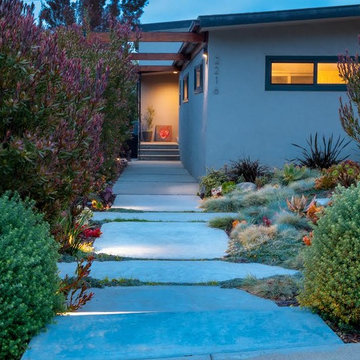
The addition of bold yet simple architectural details - a series of four "spider legs" inspired by the iconic mid-century architect, Richard Neutra, added drama and definition to the new front entry. Low ground cover
softens the new concrete step pads, while colorful succulents and flowering plants replaced the thirsty lawn, providing a dynamic and easy-care front garden. (c) 2017 Jacklyn Curry Design
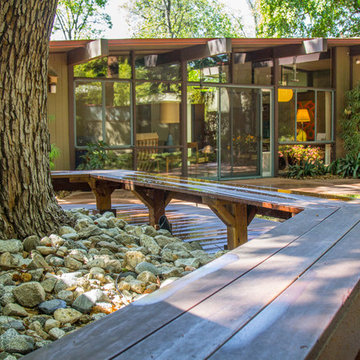
Built in bench seating in midcentury landscape. Wood deck with river rock around base of Camphor tree.Dominic Masielllo
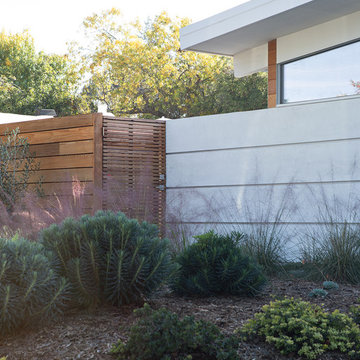
Klopf Architecture, Arterra Landscape Architects, and Flegels Construction updated a classic Eichler open, indoor-outdoor home. Expanding on the original walls of glass and connection to nature that is common in mid-century modern homes. The completely openable walls allow the homeowners to truly open up the living space of the house, transforming it into an open air pavilion, extending the living area outdoors to the private side yards, and taking maximum advantage of indoor-outdoor living opportunities. Taking the concept of borrowed landscape from traditional Japanese architecture, the fountain, concrete bench wall, and natural landscaping bound the indoor-outdoor space. The Truly Open Eichler is a remodeled single-family house in Palo Alto. This 1,712 square foot, 3 bedroom, 2.5 bathroom is located in the heart of the Silicon Valley.
Klopf Architecture Project Team: John Klopf, AIA, Geoff Campen, and Angela Todorova
Landscape Architect: Arterra Landscape Architects
Structural Engineer: Brian Dotson Consulting Engineers
Contractor: Flegels Construction
Photography ©2014 Mariko Reed
Location: Palo Alto, CA
Year completed: 2014
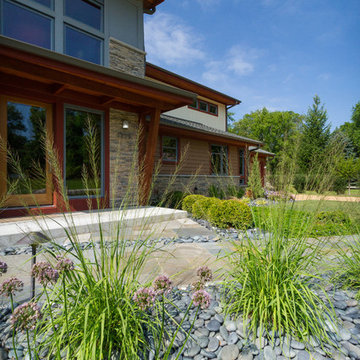
The front entrance as seen through Molinia arundinacea 'Skyracer.'
Westhauser Photography
Midcentury Garden Ideas and Designs
7
