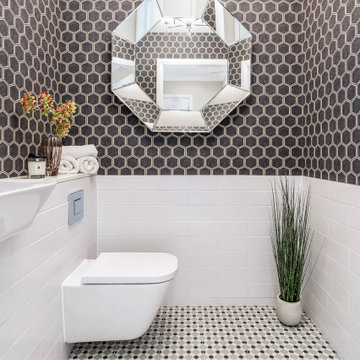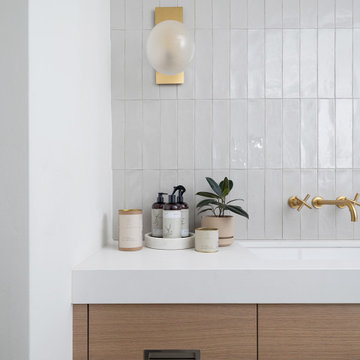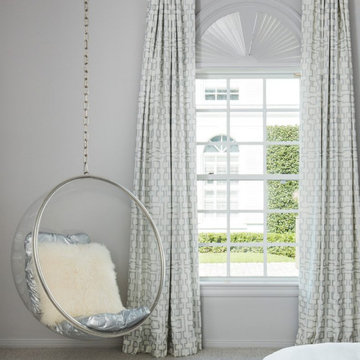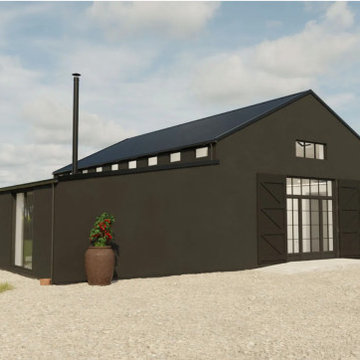Medium Sized Modern Home Design Photos
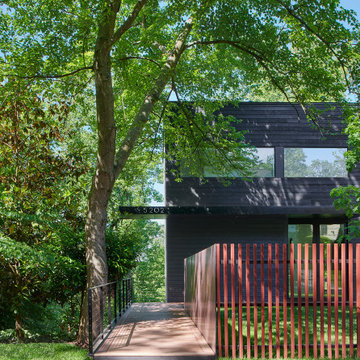
Project Overview:
(via Architectural Record) The four-story house was designed to fit into the compact site on the footprint of a pre-existing house that was razed because it was structurally unsound. Architect Robert Gurney designed the four-bedroom, three-bathroom house to appear to be two-stories when viewed from the street. At the rear, facing the Potomac River, the steep grade allowed the architect to add two additional floors below the main house with minimum intrusion into the wooded site. The house is anchored by two concrete end walls, extending the four-story height. Wood framed walls clad in charred Shou Sugi Ban connect the two concrete walls on the street side of the house while the rear elevation, facing southwest, is largely glass.
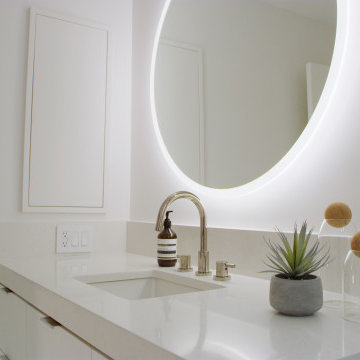
See how I designed this bathroom in Season 1 of Creating Cokobo on Youtube: https://www.youtube.com/watch?v=rxkgmZb-0TI
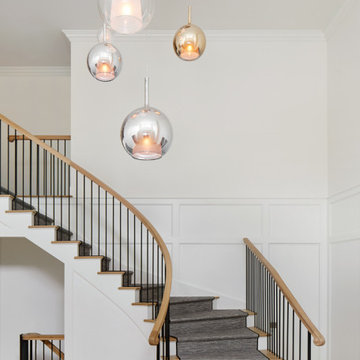
Repeating materials and colors give this home a clean, cohesive original modern aesthetic.
---
Project designed by Long Island interior design studio Annette Jaffe Interiors. They serve Long Island including the Hamptons, as well as NYC, the tri-state area, and Boca Raton, FL.
---
For more about Annette Jaffe Interiors, click here:
https://annettejaffeinteriors.com/
To learn more about this project, click here:
https://annettejaffeinteriors.com/residential-portfolio/sands-point-modern

Lovely work that we did with a touch of light colors and with some requirements requested by our client.
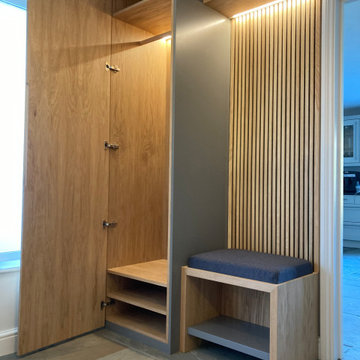
A modern floor and ceiling coat and shoe storage cupboard together with bench and top shelf. All set to a backdrop of oak slats and a Farrow and Ball Moles Breath grey side panel, with built in LED lighting.
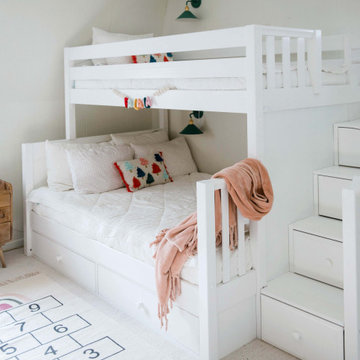
This Maxtrix bed allows for different sizes and ages to comfortably sleep in our high twin over full bunk bed with stairs! Top bunk raised higher for more space between beds = no more bumped heads on the bottom. Staircase is a super safe way for young children to climb + each step doubles as a storage drawer. www.maxtrixkids.com

The kitchen is designed to be sleek and visible from the main living spaces. A waterfall edge to the island adds a detail. The appliances include a built in coffee maker, wall oven and wall microwave, built in stainless refrigerator, undercount sink and induction cooktop with range.
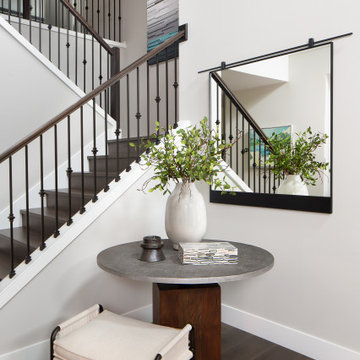
Our Bellevue studio gave this home a modern look with an industrial edge, and we used performance fabrics and durable furniture that can cater to the needs of a young family with pets.
---
Project designed by Michelle Yorke Interior Design Firm in Bellevue. Serving Redmond, Sammamish, Issaquah, Mercer Island, Kirkland, Medina, Clyde Hill, and Seattle.
For more about Michelle Yorke, click here: https://michelleyorkedesign.com/
To learn more about this project, click here:
https://michelleyorkedesign.com/project/snohomish-wa-interior-design/
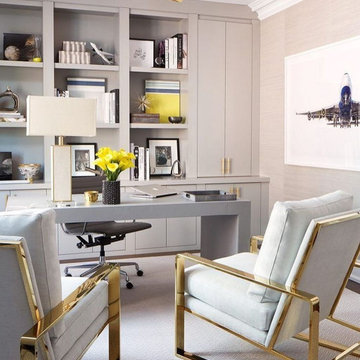
Designing Spaces that Fit for New Homeowners in Alpha Builder Group Homes in Austin, Texas and Jacksonville, Florida
The designs of the homes from Alpha Builders Group focus on the look and feel but do not forget about the comfort and efficiency. We make sure to look at every room in the house with the same care and attention to detail as we do to the important aspects of living in our homes on a day to day basis. It’s of utmost importance to have the best most Ergonomically designed home with full consideration of the Human Factor in each and every home we build.
The Design Team at Alpha Builders Group strongly implements Human Factor Design and Ergonomics in to every home. These are vital concerns for us in our home designs and finishes to understand people's needs especially when working from home in these times when working from home is essential. Having the best ergonomically designed office with proper lighting, well planned space, low volt access, and more are all of tremendous importance. It’s something we firmly believe in and incorporate in every design.
Our design team looks in to every square inch when it comes to the home, including office space with the perfect design layout. Alpha Builders Group understands the trends and styles as well as the accessibility of the home when building all our homes and we strongly believe in the use of natural light knowing how important natural light is for the state of mind. Clearly understanding Trends and Styles helps us be the best developer and builder of all our homes and condos in downtown Austin, Texas. Our homeowners are savvy buyers clearly understanding the Quality and Craftsmanship we put into all of our homes and condos alike.
You won’t just find this in our new Modern Homes on Tillery community being developed and nearing completion in East Austin, Texas, you’ll find this attention in every home we build. Human Factor Design and the focus on Ergonomics goes in to every design we work on.
We have had tremendous interest in our new Modern Homes on Tillery from the beginning and are selling quickly. We will likely sell out of this community fast, so don’t hesitate to buy your new home in East Austin, Texas or you may not have the chance.
Tillery Street in East Austin … Custom. Ergonomic. Home.
At Alpha Builders Group, we don’t sacrifice the quality we put in to building our homes and the speed with which they are selling is a telling sign that our homeowners really love what we are doing in Austin, Texas and Jacksonville, Florida and in all the communities we build. They love the quality of the craftsmanship and the amount of energy efficient features we put in the homes we build.
We are finishing homes in several locations including where we are nearing completion of our latest new homes at Modern Homes on Tillery. These homes are nearing completion, so don’t wait to get on the list of interested buyers. Or, contact us directly to help you with your new home needs. We take care of our Realtors, so be sure to bring your buyers by to discuss how we can help customize a home for them.
Move In NOW … Tillery Street in East Austin … Selling Quickly.
Alpha Builders Group’s homes are truly the most beautiful new modern homes with an amazing number of special details and custom finishes to go along with our awesome craftsmanship and energy efficient construction techniques in the Austin, Texas and Jacksonville, Florida regions. You’ll want to live in an Alpha Builders Group home. There’s a difference.
With downtown living at Modern Homes on Tillery and its highest quality design and attention to details, you won’t see the sacrifice of quality over price. What you will see is downtown Austin at its most beautiful. We are building the same kind of quality custom-style homes you’d find anywhere. We look at every detail and ensure these homes are built to the highest standards with the most energy efficient solutions available.
We continue to have tremendous interest in our new Modern Homes on Tillery. It’s a great place to live in the heart of everything Austin has to offer. We are selling out of this community fast, so don’t hesitate to buy your new home now in East Austin, Texas before we’re all sold out!
Contact one of our representatives for information about these modern new homes and the available homes remaining. Get in now to help customize your new home or come by to better understand the difference a community designed exclusively for the new modern lifestyle can provide. It’s in the holistic design, the quality interiors, and the location near it all.
Share your thoughts with us or contact our Modern Homes on Tillery agent for more information. Stay tuned to the blog for more on these exciting new home communities and come out to visit any of our new modern homes. Inquire with us for more information and be a part of the modern new vibe developing in East Austin.
#ergonomics #humanfactordesign #ergonomicdesign #homeofficedesign #customhomes #condos #condominiums #buildwithalpha #alphabuildersgroup #austinbuilder #newhomesaustin #contemporaryhomes #modernhomes #buildwithprofessionals #realestateinvestor #investinginrealestate #eastaustinrealestate #eastaustin #investors #2ndstdistrict #luxuryhomes #luxuryhouses #qualityhomes #modernhomesontillery #tillerystreethomes #newhomes #eastlakeattillery #liveworkplay #liveeastaustin #liveworkeastaustin
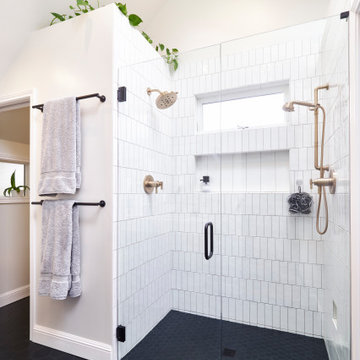
This bathroom fills what used to be a small garage, creating a spacious suite.

The project includes 8 townhouses (that are independently owned as single family homes), developed as 4 individual buildings. Each house has 4 stories, including a large deck off a family room on the fourth floor featuring commanding views of the city and mountains beyond
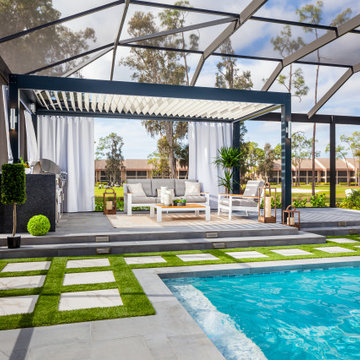
A 1980's pool and lanai were transformed into a lush resort like oasis. The rounded pool corners were squared off with added shallow lounging areas and LED bubblers. A louvered pergola creates another area to lounge and cook while being protected from the elements. Finally, the cedar wood screen hides a raised hot tub and makes a great secluded spot to relax after a busy day.
Medium Sized Modern Home Design Photos
11




















