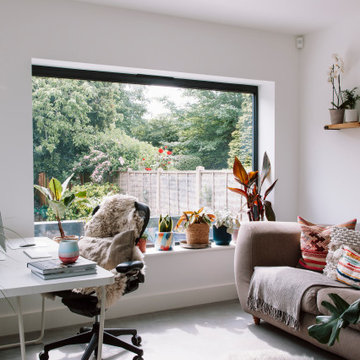685,890 Medium Sized Home Design Ideas, Pictures and Inspiration

MAKING A STATEMENT
Victorian terraced house in Southfields, London. With neutral tones throughout, the family bathroom and downstairs WC were designed to stand out. Vintage inspired suite and hardware butt heads with slick modern lighting and high impact marble effect porcelain tiles.
Polished brass hardware packs a punch against delicious blue and grey veined oversized tiles that encase the bath and shower area.Tom Dixon marble and glass feature lighting, illuminate the moody blue period panelled walls of this downstairs WC.
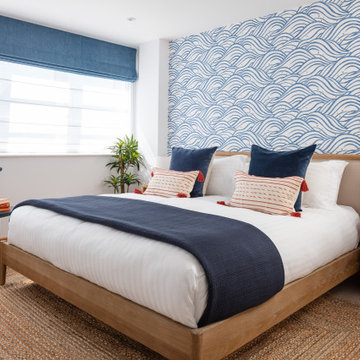
Waterside Apartment overlooking Falmouth Marina and Restronguet. This apartment was a blank canvas of Brilliant White and oak flooring. It now encapsulates shades of the ocean and the richness of sunsets, creating a unique, luxury and colourful space.
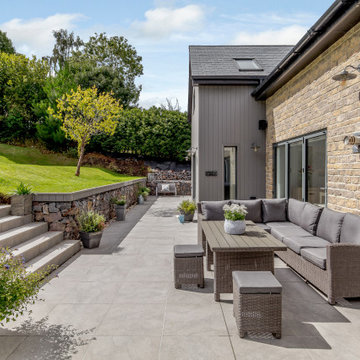
The Goat Shed - Devon.
We designed this outdoor space to be a beautiful spot to enjoy the sunshine on a secluded and private area whilst making the most of the the sweeping slope of the back lawn. The wicker furniture ties perfectly with the composite cladding and stone finish on the building.
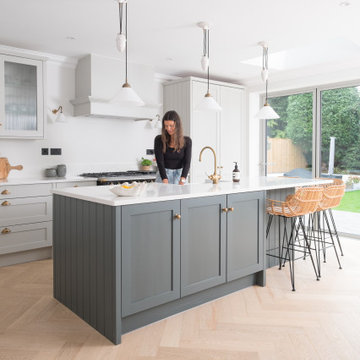
Oak herringbone flooring was the starting point for this beautiful Shaker kitchen design. A classic Lacanche range cooker takes pride of place on the back wall of the kitchen with a Double Belfast sink and Perrin and Rowe Polaris hot tap in Aged Brass taking centre stage on the island, painted in Farrow and Ball Downpipe, contrasting with the paler Designers Guild Portobello Grey used elsewhere. A shallow larder, fitted with an Armac Martin cupboard latch in burnished brass to match the cup and knob handles on the other cabinets, gives plenty of general storage whilst a slimline larder next to the integrated fridge freezer is fitted with internal glass drawers, ideal for storing dry goods. A feature extractor canopy with architrave detail is fitted centrally between the tall units and wall cabinet with reeded glass doors, leaving just enough room to showcase two brass wall lights.

The kitchen is appreciated for its fresh, bright look, achieved with olive-green cupboard fronts that contrast with the white marble effect worktops and splashback. The adjacent dining area is airy yet ultra-cosy. The empty space above the existing boiler has been used to install an adjustable shelf system that serves as Romeo's playground.

A contemporary take on a shaker style, featuring our featuring two of our green shades paired with the natural beauty of exposed oak.

A modern stylish kitchen designed by piqu and supplied by our German manufacturer Ballerina. The crisp white handleless cabinets are paired with a dark beautifully patterned Caesarstone called Vanilla Noir. A black Quooker tap and appliances from Siemen's Studioline range reinforce the luxurious and sleek design.

Double-height dining space connecting directly to the rear courtyard via a giant sash window. The dining space also enjoys a visual connection with the reception room above via the open balcony space.
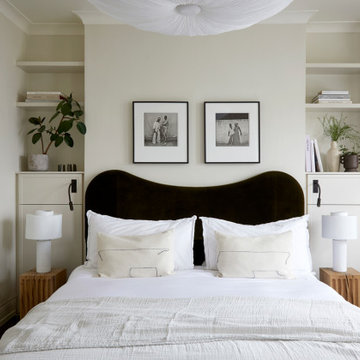
Master bedroom in an Edwardian Family Home in North London. We reconfigured the space and widened the chimney breast to accommodate a Superking bed for a boutique hotel feel.
685,890 Medium Sized Home Design Ideas, Pictures and Inspiration
4






























