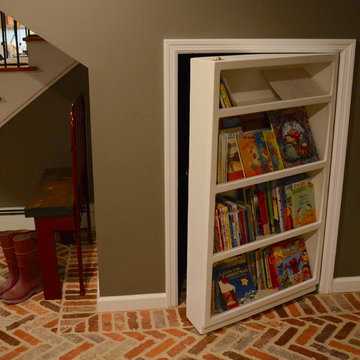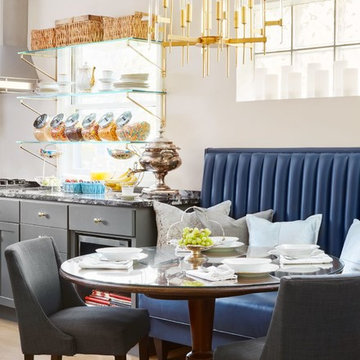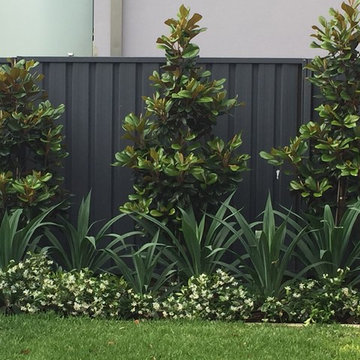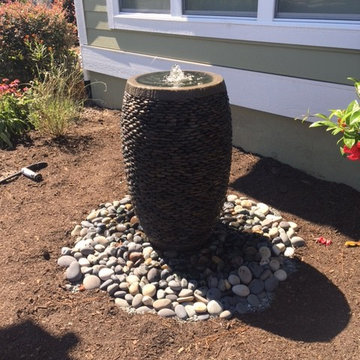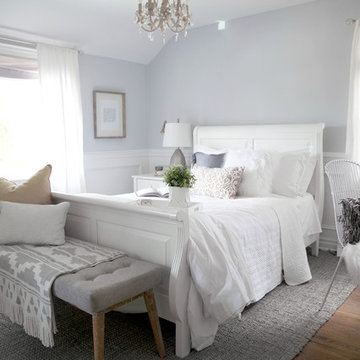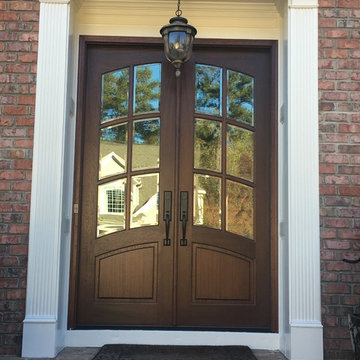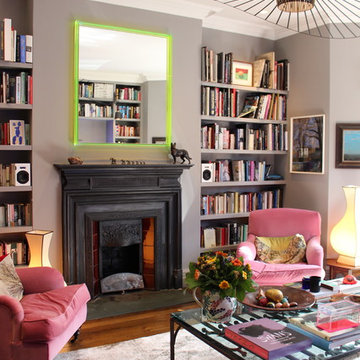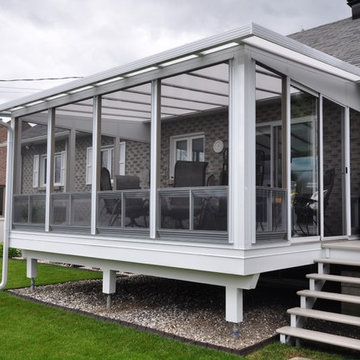72,819 Medium Sized Home Design Ideas, Pictures and Inspiration
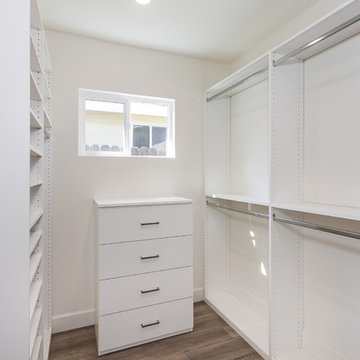
This was part of a full house remodel in Woodland Hills, we knocked out a wall separating the kitchen from the living creating the most desirable open space concept. It has Vinyl flooring throughout and a magnificent view to the patio and pool area.
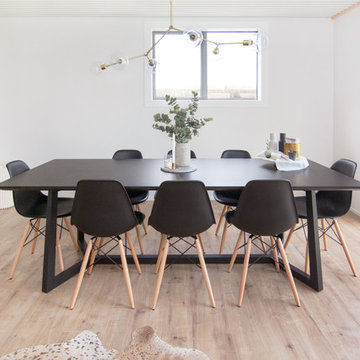
Vitality Laminate is the perfect choice for this young couple's home. The floor provides the realistic look of real timber while providing a durable, scratch resistant, long-lasting floor.
Range: Vitality Lungo (Laminate Planks)
Colour: Taylor Oak
Dimensions: 238mm W x 8mm H x 2.039m L
Warranty: 20 Years Residential | 7 Years Commercial
Photography: Forté
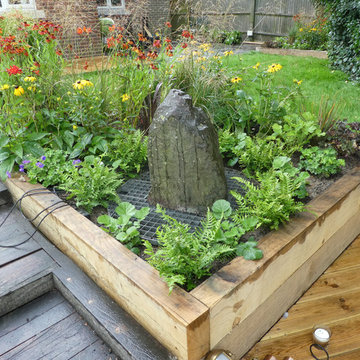
The clients used this garden as a place for relaxation as well as entertaining. They also had a dog and wanted a defined area in a part of the garden in order for her to be able to have free reign.
A fence with a gate separated part of the garden in which their dog was able to play and allowed for her to be kept their when required.
There were already two decked areas, one of which was unsafe and in need of replacement. The patio that was adjacent to the house was uneven in places and required relaying. This gave the opportunity to square off the previously diagonal shape of the patio and to create more room for entertaining.
Raised sleeper borders were introduced, which were in keeping with the existing sleepers used elsewhere in the garden. These were then planted with architectural evergreen Phormiums, Libertia and Polypodium vulgare which were then complemented with Deschampsia, Heleniums, Rudbeckias, Achilleas, Kniphofias, Geums, Crocosmia, Heuchera and Geraniums to provide seasonal interest with splashes of colour. In the spring, Tulips, Narcissi, Crocus and Alliums will start the season off.
The clients had an existing water feature which they wished to re-use, which was incorporated into one of the raised borders, close to the lower decked area and enabled them to enjoy the sound of it whilst relaxing in this area.
Lighting was also installed to enhance specific features of the garden and extend use of the garden well into the evening.
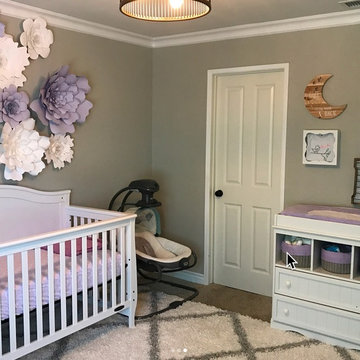
This before + after shows off how Jessie Lloyd Design was able to transform the room from an underused guest room/ office area to a baby nursery! Changes included custom paint color, bespoke wall flowers, and sourcing of furniture, lighting and accessories.

A split level rear extension, clad with black zinc and cedar battens. Narrow frame sliding doors create a flush opening between inside and out, while a glazed corner window offers oblique views across the new terrace. Inside, the kitchen is set level with the main house, whilst the dining area is level with the garden, which creates a fabulous split level interior.
This project has featured in Grand Designs and Living Etc magazines.
Photographer: David Butler
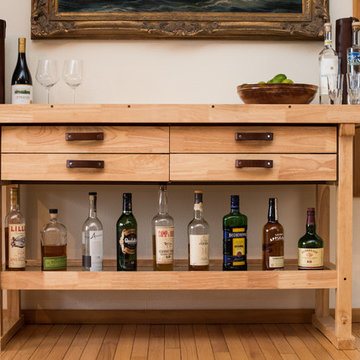
Recycling an inexpensive woodworking bench from Harbor Freight into a rustic bar cart for our dining room.
Photo credit: Erin Berzel

An existing Ikea kitchen gets a facelift. This MCM home's original kitchen was gutted and replaced by a simple Maple Ikea kitchen along with an Ikea Maple floating floor. Maple overload. The client wanted a simple remodel, enlarging the available storage, replacing the fronts and several cabinets, as well as new floors, counters and backsplash. Boring and Bland is now Bright and clean.
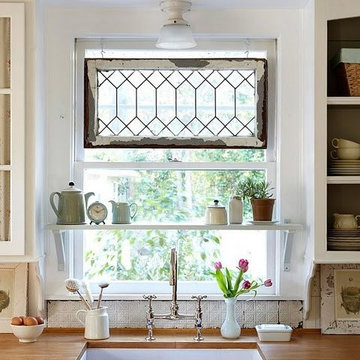
Antique Victorian Tudor Style Window Vintage White Wood Diamond 1800's Window Mullioned Frame Glass Old Antique Distressed Wedding Shabby Chic Wooden Tudor Restoration Salvage
Gorgeous Window! I love love love this one. Salvaged from a home in New England. I tried to get a pair, but the owner would only part with one!!! Rare beautiful natural rustic distressed paint on the outside, and the inside is more sheen(but still is distressed).
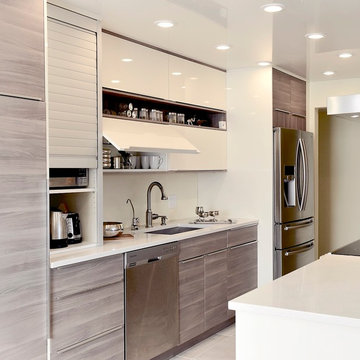
This is another favorite home redesign project.
Throughout my career, I've worked with some hefty budgets on a number of high-end projects. You can visit Paris Kitchens and Somerset Kitchens, companies that I have worked for previously, to get an idea of what I mean. I could start name dropping here, but I won’t, because that's not what this project is about. This project is about a small budget and a happy homeowner.
This was one of the first projects with a custom interior design at a fraction of a regular budget. I could use the term “value engineering” to describe it, because this particular interior was heavily value engineered.
The result: a sophisticated interior that looks so much more expensive than it is. And one ecstatic homeowner. Mission impossible accomplished.
P.S. Don’t ask me how much it cost, I promised the homeowner that their impressive budget will remain confidential.
In any case, no one would believe me even if I spilled the beans.
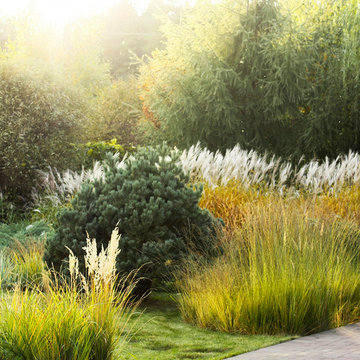
Ландшафтный дизайн участка 20 соток с садом трав осенью. Уже выросли большие деревья, которые мы сажали. Деревья стали фоном для дандшафтного дизайна всего дачного участка. Фото ландшафтного дизайна сада прошло после завершения ландшафтных работ 10 лет.
Автор проекта: Алена Арсеньева. Реализация проекта и ведение работ - Владимир Чичмарь
72,819 Medium Sized Home Design Ideas, Pictures and Inspiration
4





















