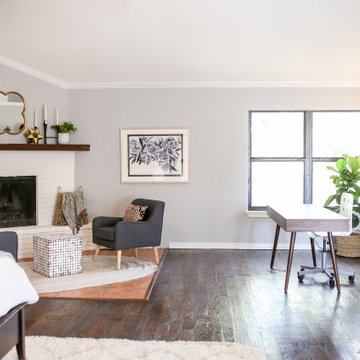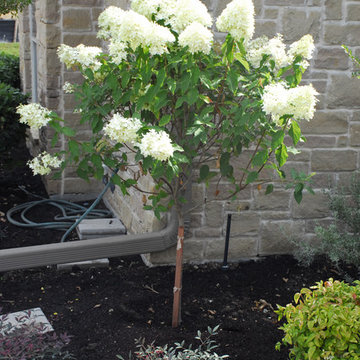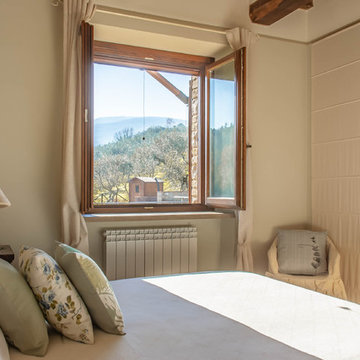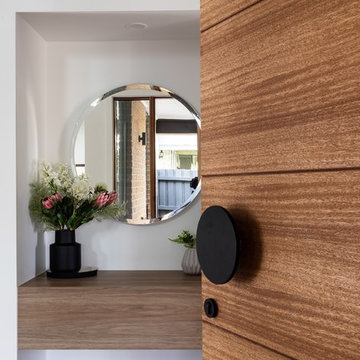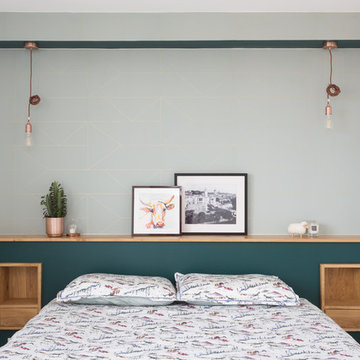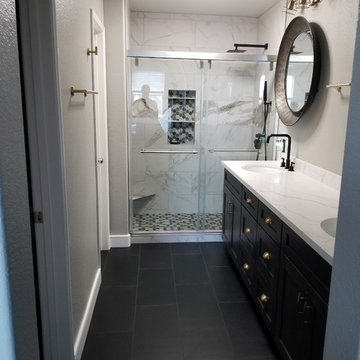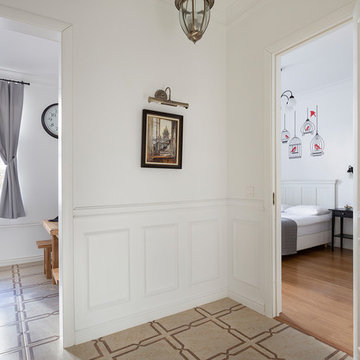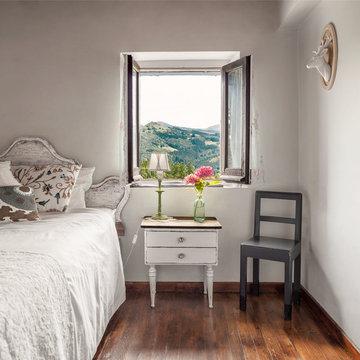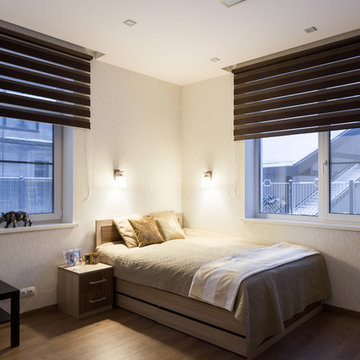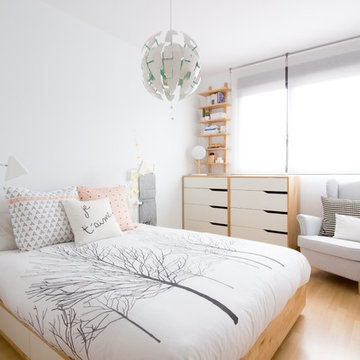72,819 Medium Sized Home Design Ideas, Pictures and Inspiration
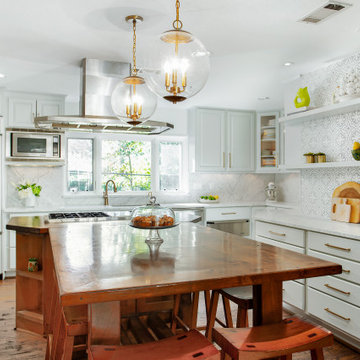
We originally remodeled this 1939 Preston Hollow home in 2004, but after 15 years it needed a bit of an aesthetic update for our homeowners. Enter our Revive process. We take a kitchen (or bathroom) where the overall layout is already functional, but it still seems to be looking dated. We bring it back to life with new colors and some materials to really amp up the look.
The homeowners wanted a "lighter and brighter" space which we achieved by painting the perimeter cabinets a crisp grey/white color and having 2cm Bianco Carrara Honed Marble counter installed on the perimeter as well as a majority of the splash. We did remove one open shelf cabinet and installed floating shelves in its place to create a fun accent wall. There we installed Handmade 8×8 Cement Tiles in Laurent Gray from Renaissance Tile.
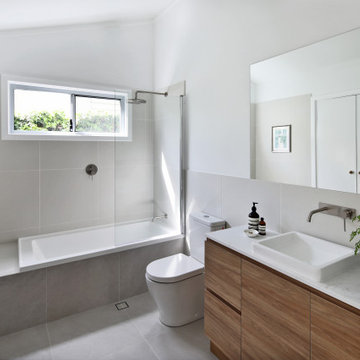
Bathroom renovation completed by Smart Style Bathrooms in Shenton Park, Western Australia
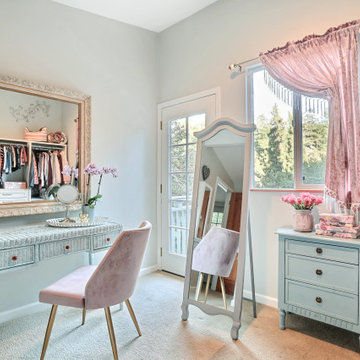
This dreamy dressing room is all glamour with pink velvet, soft blues, lavender, and cream. The wall to wall closet pieces create ample storage for shoes, intimates, accessories, and hanging clothes. The love seat was built over the stairwell making fantastic use of space and a fun cozy feature for the room. A re-purposed wicker desk makes the perfect vanity. A wall hung jewelry cabinet stores jewelry. A little side stand with drawers adds extra storage. And naturally we needed a free standing floor mirror. The attached balcony is the perfect place for morning coffee and matching throw pillows tie in with the custom cushions and pillows on the love seat. The combination of colors and textures were designed to have a beachy-boho-glam style. The results? Dreamy!!!
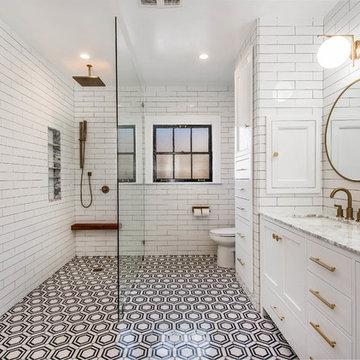
Complete master bath remodel included pushing 2 walls out several feet in each direction to create a longer a wider bathroom . Lowered floor in shower area to create a walk in shower with no Dam .
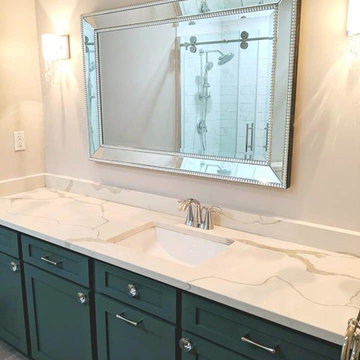
The Green Juniper Berry color on the cabinets is complimented nicely with Calacatta Classique Quartz on the countertops. Bringing a pop of green into the shower with Seaside sliced pebbles on the floor. Topping off this design with jeweled sconces on either side of the mirror from Z-lite. Products from Muse Kitchen and Bath Gallery, Install completed by the talented team @ RCR Builder Inc.
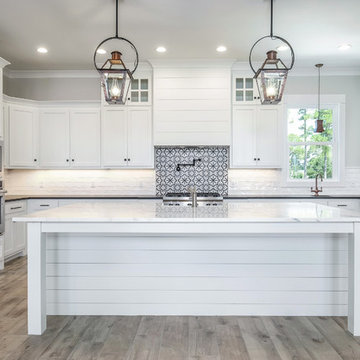
This Southern kitchen from ARK Builders effortlessly blends traditional & modern design with a crisp white palette that beautifully showcases our handcrafted copper fixtures! http://ow.ly/9abN30lwOcX
Featured: http://ow.ly/IDxo30lwOev | http://ow.ly/wnU030lwOg0
*Photos by John Hauge
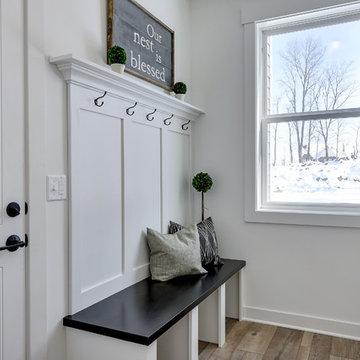
We brought in black accents in furniture and decor throughout the main level of this modern farmhouse. The deacon's bench and custom initial handpainted wood sign tie the black fixtures and railings together.
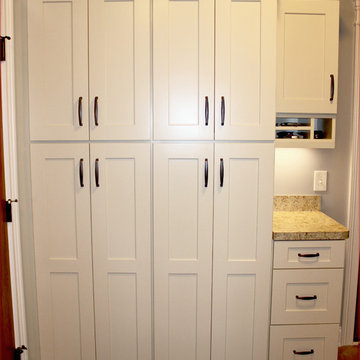
In this mud room, Waypoint Living Spaces 650F Painted Silk/Cherry Bordeaux cabinets and lockers were installed. The countertop is Wilsonart Laminate in Golden Juparana with self edge and 4” backsplash.
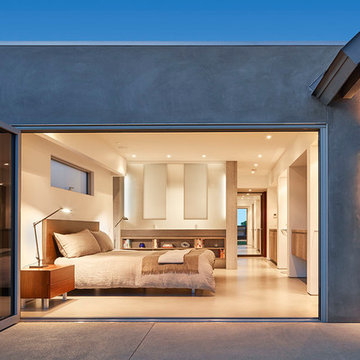
The Master bedroom extends from the simplified elements found in the home, the addition to the home culminates just before the bedroom, allowing for an extended master suite. Benny Chan
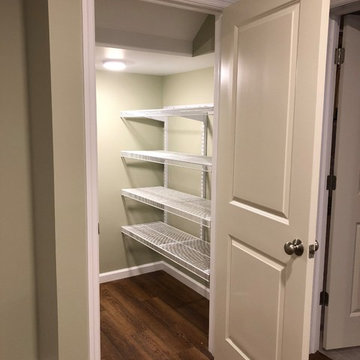
These are photos of a basement we finished in an existing home. We had storage custom built to hide and easily access water/electric lines.
72,819 Medium Sized Home Design Ideas, Pictures and Inspiration
9




















