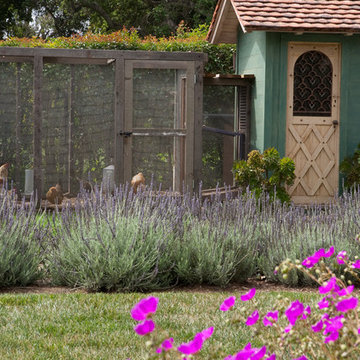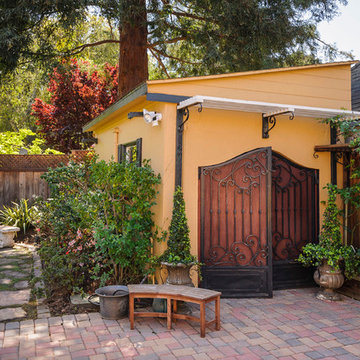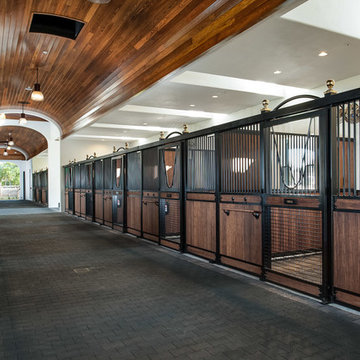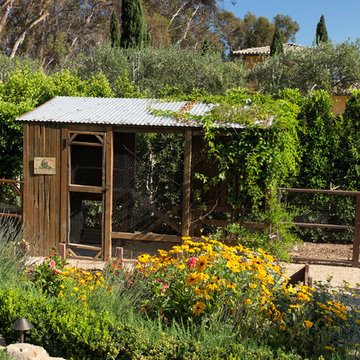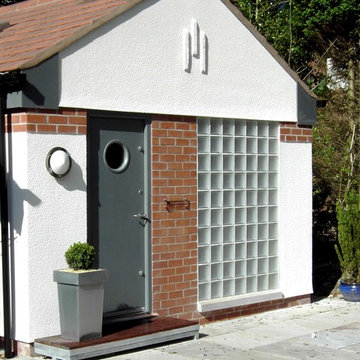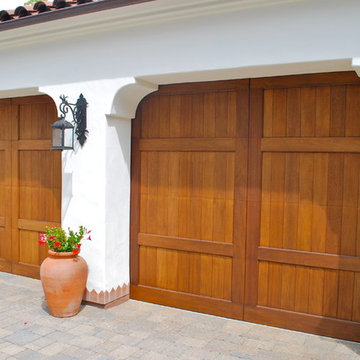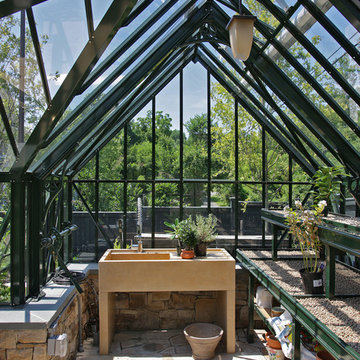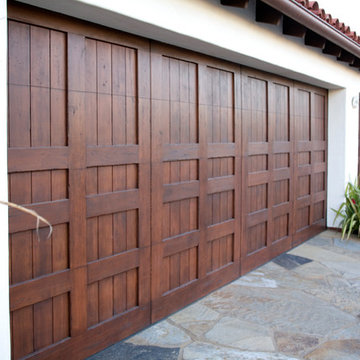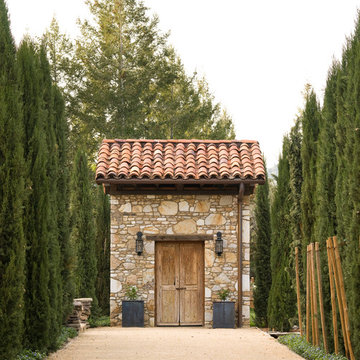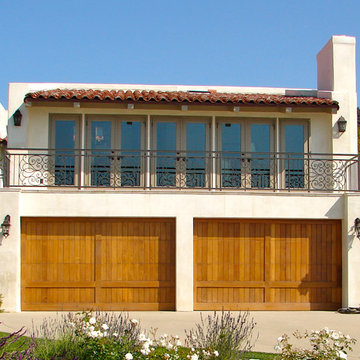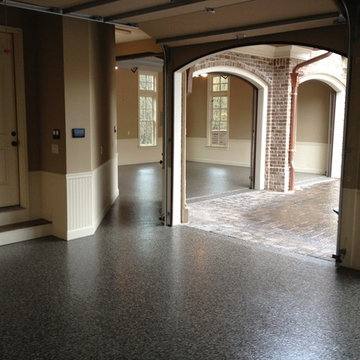Mediterranean Garden Shed and Building Ideas and Designs
Refine by:
Budget
Sort by:Popular Today
1 - 20 of 593 photos
Item 1 of 2
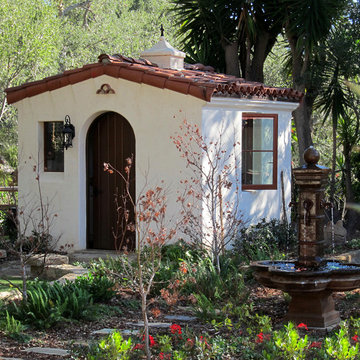
Learn how this Spanish shed was built via photos shared by Designer Jeff Doubét in his book: Creating Spanish Style Homes: Before & After – Techniques – Designs – Insights. This Jeff Doubét Spanish style shed was part of a larger commission to design the main house aesthetic upgrades, as well as the Spanish Mediterranean gardens and landscape. The entire project is featured with informative, time-lapse photography showing how the Spanish shed was designed and constructed. To purchase, or learn more… please visit SantaBarbaraHomeDesigner.com
Jeff’s book can also be considered as your direct resource for quality design info, created by a professional home designer who specializes in Spanish style home and landscape designs.
The 240 page “Design Consultation in a Book” is packed with over 1,000 images that include 200+ designs, as well as inspiring behind the scenes photos of what goes into building a quality Spanish home and landscape. Many use the book as inspiration while meeting with their architect, designer and general contractor.
Jeff Doubét is the Founder of Santa Barbara Home Design - a design studio based in Santa Barbara, California USA. His website is www.SantaBarbaraHomeDesigner.com
Find the right local pro for your project
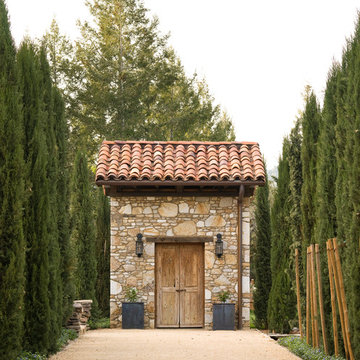
This expansive St. Helena project entailed the construction of a complete wine valley estate, including a 5 bedroom 4-1/2 bath main residence and a 2 bedroom and 2 bath guest house. Included in the project were the pool, pool house, and sweeping architecturally designed gardens with detailed stonework. Additions to the project included: hand-built open trusses, multiple grand staircases, a custom wood bath tub filled from the ceiling, a firemen’s pole in the children’s wing with built-in queen sized bunk beds, a koi pond and custom finishes on all new and recycled materials throughout the estate.
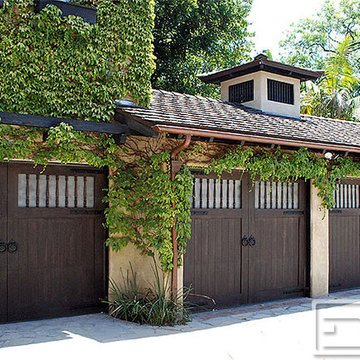
Historically, South Pasadena, CA has been home to some of the world's most lavish architectural real estate properties. This equestrian style garage was retrofitted with with custom designed equestrian carriage house style garage doors that roll-up into the overhead like a regular steel sectional door. Milky seedy glass beautifully serve as a backdrop to the elegantly placed balusters that are used throughout the home's architectural features. The double car garage door is ingeniously simulating two sets of single car doors by using design techniques that fool the eye. Adding a center post in the middle of a two car garage door further accentuates the look of two sets of swing-open carriage doors. Your eyes will not believe it when the the door rolls up into the overhead. On a side note, these custom garage doors were handcrafted out of eco-sustainable materials and faux-painted by hand to give them the look of authentic rough-sawn wood. The goal in creating some of the most gorgeous garage doors in the nation is to design, craft and finish them in such a way that the garage doors blend in with the home's architecture and not overwhelm or compete with the existing architectural elements. Dynamic Garage Door is much more than a garage door company, we are a design firm with discernment for quality, integrity and classic beauty. Each of our project is carefully planned coordinated and expedited to perfection!
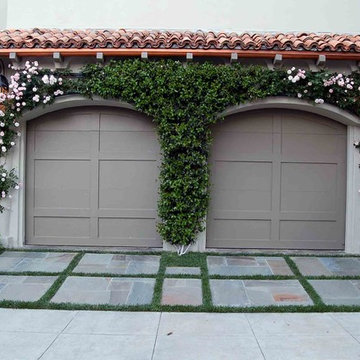
Taking the mix and match approach, this driveway combines Cecile Brunner Roses, trellises and concrete.
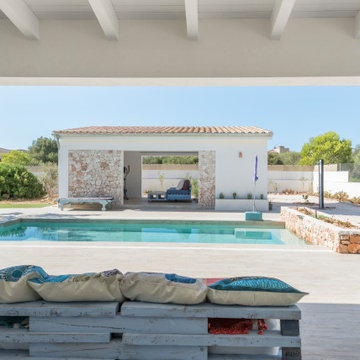
Contraste de los materiales de la caseta. Fachada blanca con detalles de piedra natural.
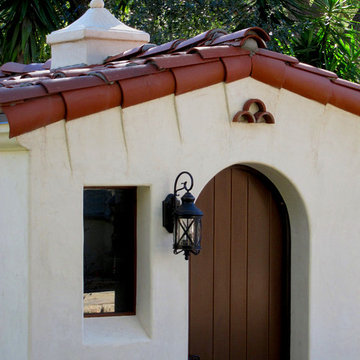
Learn how this Spanish shed was built via photos shared by Designer Jeff Doubét in his book: Creating Spanish Style Homes: Before & After – Techniques – Designs – Insights. This Jeff Doubét Spanish style shed was part of a larger commission to design the main house aesthetic upgrades, as well as the Spanish Mediterranean gardens and landscape. The entire project is featured with informative, time-lapse photography showing how the Spanish shed was designed and constructed. To purchase, or learn more… please visit SantaBarbaraHomeDesigner.com
Jeff’s book can also be considered as your direct resource for quality design info, created by a professional home designer who specializes in Spanish style home and landscape designs.
The 240 page “Design Consultation in a Book” is packed with over 1,000 images that include 200+ designs, as well as inspiring behind the scenes photos of what goes into building a quality Spanish home and landscape. Many use the book as inspiration while meeting with their architect, designer and general contractor.
Jeff Doubét is the Founder of Santa Barbara Home Design - a design studio based in Santa Barbara, California USA. His website is www.SantaBarbaraHomeDesigner.com
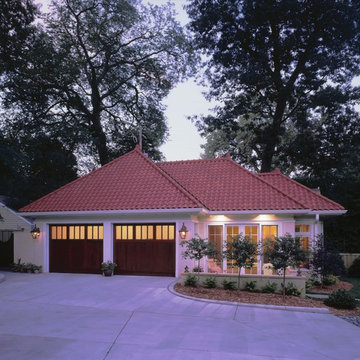
TreHus built this garage/spa to go with the owners' mediterranian style home. Though it is only a few steps away from home, it is intended to give the feeling of 'getting away'. Designed by Richard Laffin Architects.
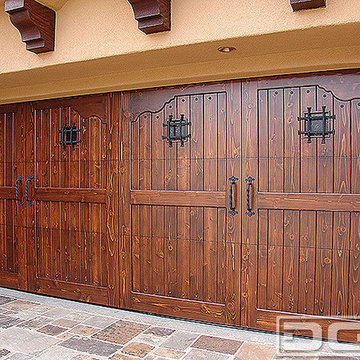
Spanish Garage Doors come in different design arrangements but some of the Iron features that remain the same throughout the different styles make a true Spanish Colonial statement such as this Spanish Garage Door which includes decorative Iron clavos, Iron-forged pull handles and traditional iron speakeasies with their decorative iron grills and antique designer glass. Our Spanish Garage Doors are crafted out of hand-selected tight knot cedar and beautifully finished in a rich stain which beautifully enhance the natural wood features including grain and color variation. This Spanish Garage Door is an excellent complementing feature which establishes the ageless beauty of Spanish Colonial Architecture.
Mediterranean Garden Shed and Building Ideas and Designs
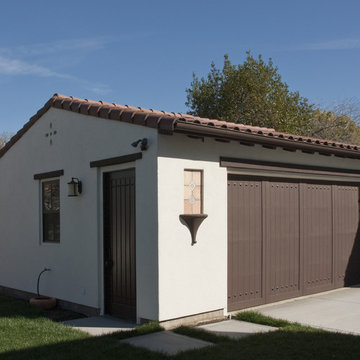
Detached garage with the same exterior detailing as the main house.
Photography © g.folia inc. www.gfolia.com
1
