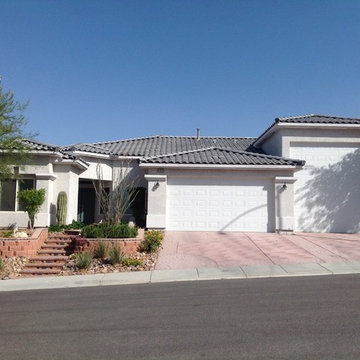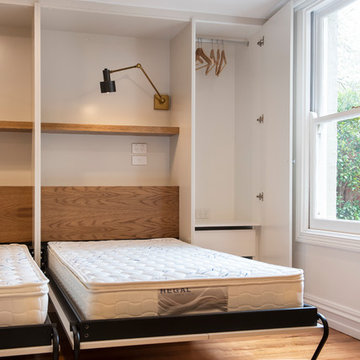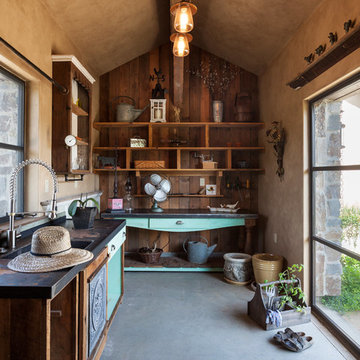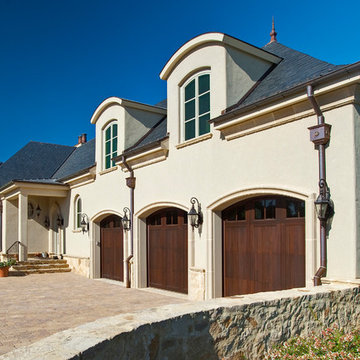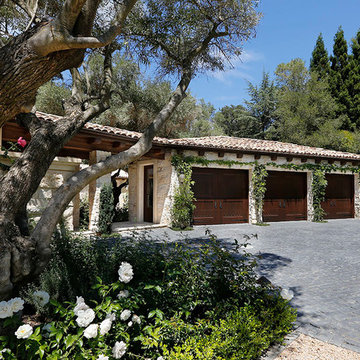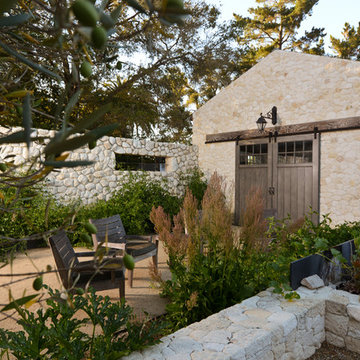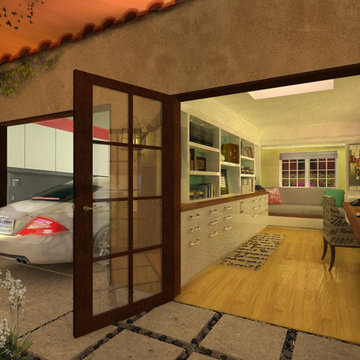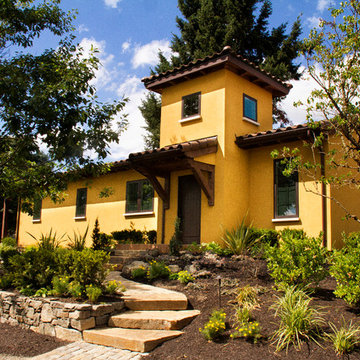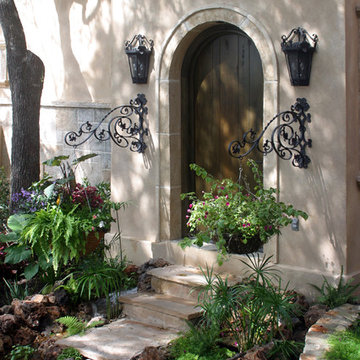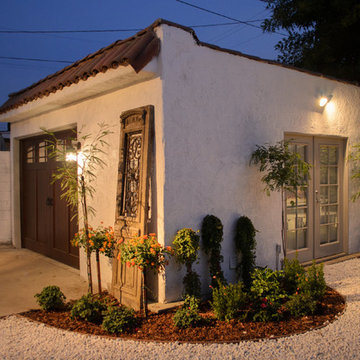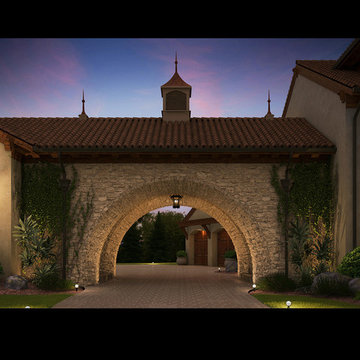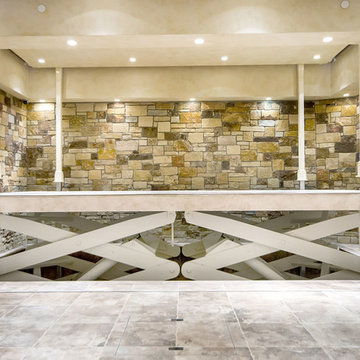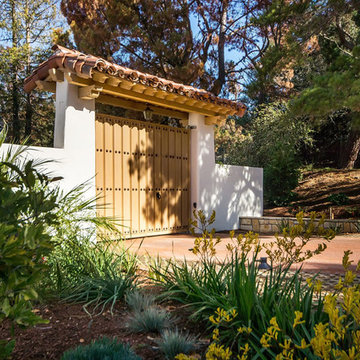Mediterranean Garden Shed and Building Ideas and Designs
Refine by:
Budget
Sort by:Popular Today
41 - 60 of 596 photos
Item 1 of 2
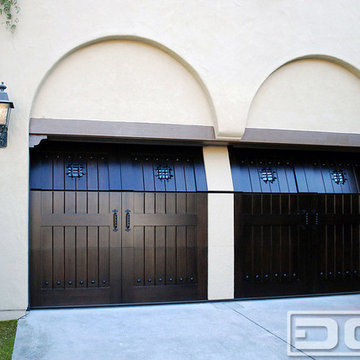
Getting your homeowner's association board to approve your new custom garage doors can seem daunting. Dynamic Garage Door as a custom design and manufacturing firm has come across this situation quite frequently with a phenomenal success approval rate!
In order to get approval for your custom garage door approval there are a few basic points you must understand. First off, your HOA is committed to preserving the neighborhood's curb appeal integrity by focusing on the impact your new custom garage doors might have on your house and the houses of your neighbors. It is important to understand that your curb appeal decisions will impact your home and neighborhood alike. Too many companies offer semi-custom wood doors without the true understanding of the client's need and the essence of their home's architectural style. The garage door design you choose needs to comply with neighborhood regulations while complement your home's architecture. At Dynamic Garage Door, our designers are well-rounded in the garage door industry and so we can suggest or develop designs that will reinforce the natural appearance of your home's style. If you can prove to your HOA that you've done your homework and that the garage door design you chose will complement not only your home but the neighborhood you'll be surprised when your proposal is marked with the approval stamp!
This garage door is actually a single double-car door not two as it appears. The reason is that this garage used to have two separate doors with a post in the middle. The post in the middle made it difficult to use the garage on a daily basis so the post was removed to facilitate the use of the garage. The HOA wasn't too happy about the removal of the post as it was an essential part of the arches located right above the garage doors. You can clearly see how that would have been disruptive if the homeowner went with a regular wood door and not one custom designed and manufactured by Dynamic Garage Door.
This garage door was specifically designed to address the HOA's concern about the center post removal and the effect it would have on the curb appeal of the home with the incomplete double arch look. So we addressed this by crafting the door with a false center post in the middle that was textured and painted the same color of the house to give off that illusion that the post is still there. Overall, it gives the home a complete finished appearance with two independent-looking doors and original post. The homeowner got the entire width of the opening to use at the push of a button so having a larger car won't be a problem anymore. The neighbors are all happy and no one seems to notice the center post is actually fake!
Got an interesting garage door project you want our designers to review and price out for you? Give us a call at (855) 343-DOOR
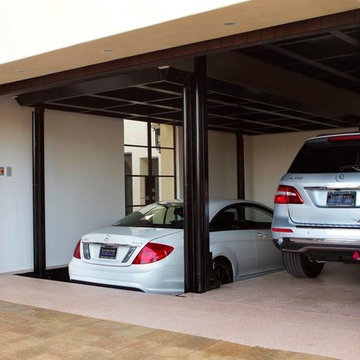
Custom residential subterranean parking lift in Newport, CA. The lifts allow the homeowner to store up to 4 cars below (subterranean) and two more on top of the canopy in this configuration.
Find the right local pro for your project
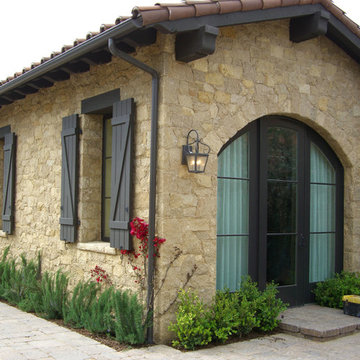
A beautiful buff-colored limestone that wonderfully recreates the stonework seen in Tuscany.
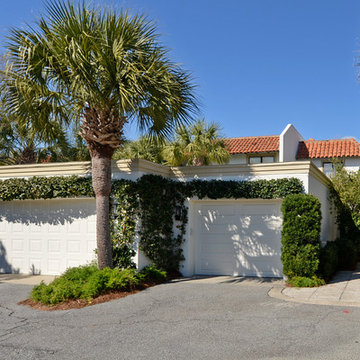
Stuart Wade, Envision Web
With panoramic views of the Black Banks River, this residence is has been totally renovated with gorgeous faux finishes in the entry hall and magnificent moldings and window casements in the open living/dining room combination which overlooks the deck and river. Eat-in kitchen with granite counter tops and tile floors. Large second floor master suite with sitting area and additional vanity and sink. Large guest bedroom with pocket doors for additional privacy or fourth bedroom. This residence, on West 5th Street, is conveniently close to The Cloister, Spa, Tennis Center, and Beach Club.
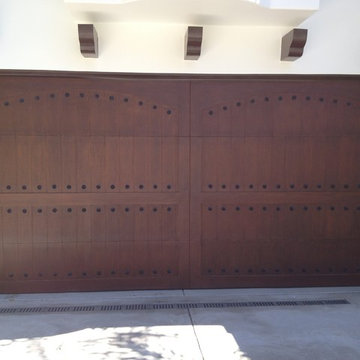
Clavos add so much to a mediterranean style door. They compliment the corbels and absolutely support the architectural design of the home. Love it!
Agi Dyer
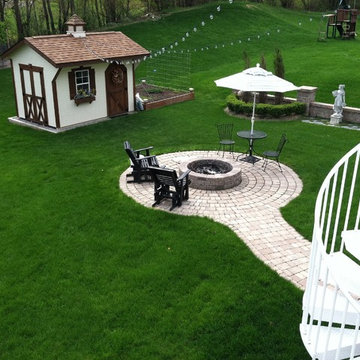
Beautiful waterfront park like backyard. Part of Brower Tree Ohio Project 3, which is now for sale. @howardhanna.com
4948 Brower Tree Ln. Kent, OH 44240
Mediterranean Garden Shed and Building Ideas and Designs
3
