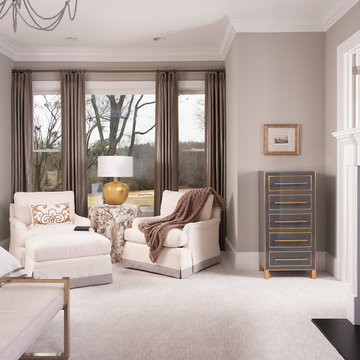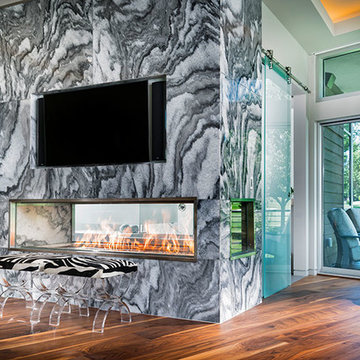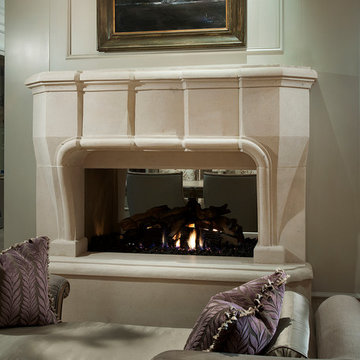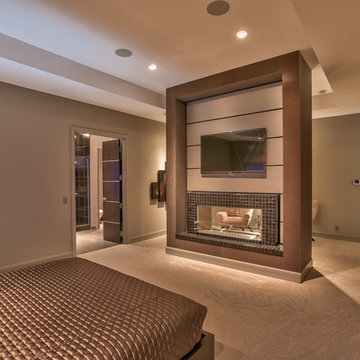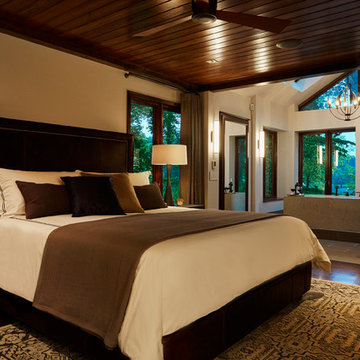Luxury Bedroom with a Two-sided Fireplace Ideas and Designs
Refine by:
Budget
Sort by:Popular Today
81 - 100 of 447 photos
Item 1 of 3
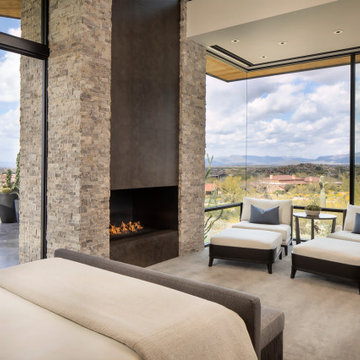
The master suite, with pocketing glass doors, seamlessly connects to outdoor patio space. A custom fireplace offers warmth while the views take your breath away.
Estancia Club
Builder: Peak Ventures
Interior Designer: Ownby Design
Photography: Jeff Zaruba
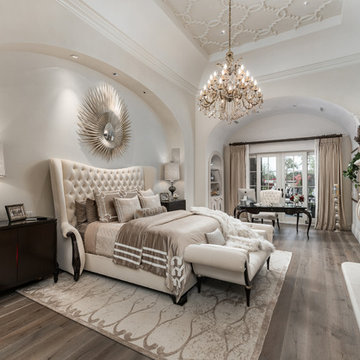
This primary suite design features a king-sized cream tufted headboard with beige velvet bedding. A gold chandelier hangs from the detailed vaulted ceiling. A built-in fireplace with beige marble stone acts as the main focus of the room. Two identical dark wood side tables stand on either side of the king bed. A french-inspired wood desk sits at the end of the room with a cream tufted wingback armchair for added comfort.
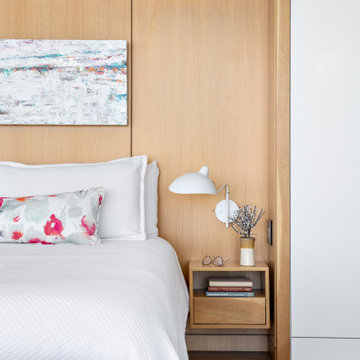
Our clients hired us to completely renovate and furnish their PEI home — and the results were transformative. Inspired by their natural views and love of entertaining, each space in this PEI home is distinctly original yet part of the collective whole.
We used color, patterns, and texture to invite personality into every room: the fish scale tile backsplash mosaic in the kitchen, the custom lighting installation in the dining room, the unique wallpapers in the pantry, powder room and mudroom, and the gorgeous natural stone surfaces in the primary bathroom and family room.
We also hand-designed several features in every room, from custom furnishings to storage benches and shelving to unique honeycomb-shaped bar shelves in the basement lounge.
The result is a home designed for relaxing, gathering, and enjoying the simple life as a couple.
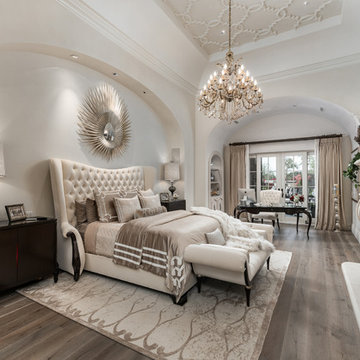
We love this bedrooms cast stone fireplace mantel, the ceiling detail, and wood floors.
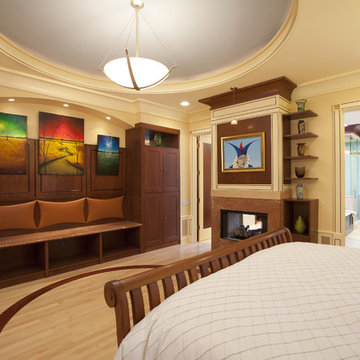
The master bedroom is capped by a dome that has a sky blue color. Custom storage includes hidden coffee maker and television. All the trim throughout the house is custom designed. Peter Bosy Photography.
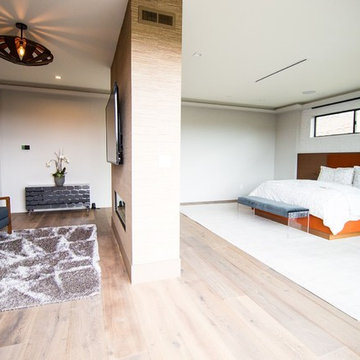
Nestled in the heart of Los Angeles, just south of Beverly Hills, this two story (with basement) contemporary gem boasts large ipe eaves and other wood details, warming the interior and exterior design. The rear indoor-outdoor flow is perfection. An exceptional entertaining oasis in the middle of the city. Photo by Lynn Abesera

Authentic French Country Estate in one of Houston's most exclusive neighborhoods - Hunters Creek Village. Custom designed and fabricated iron railing featuring Gothic circles.
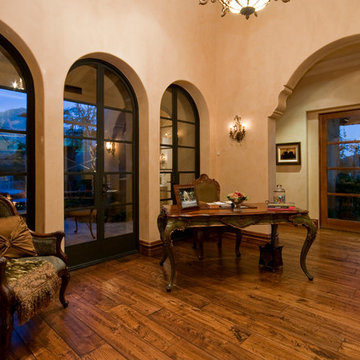
This Italian Villa master suite features a two-sided built-in fireplace, splitting the room into a sleeping and working space.
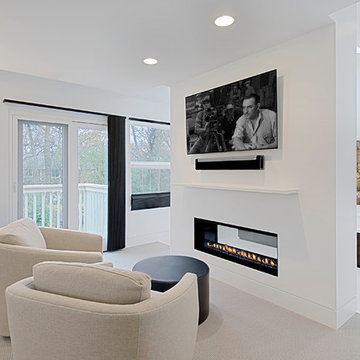
Contemporary Master Suite with 2 sided fireplace and sitting area.
Norman Sizemore- photographer
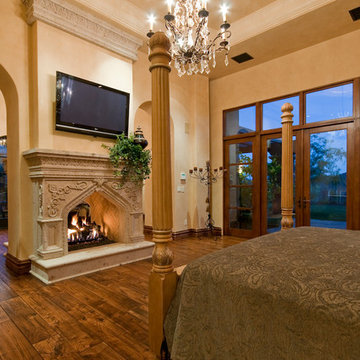
This stunning master bedroom has a double side fireplace, dark wood floors, and beautiful crystal chandelier.
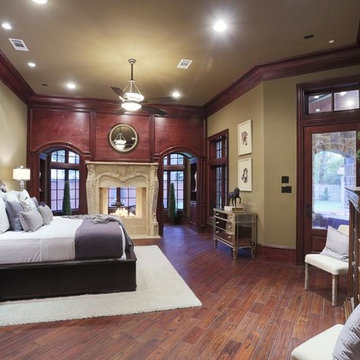
HAR listing 9676247
Stately old-world European-inspired custom estate on 1.10 park-like acres just completed in Hunters Creek. Private & gated 125 foot driveway leads to architectural masterpiece. Master suites on 1st and 2nd floor, game room, home theater, full quarters, 1,000+ bottle climate controlled wine room, elevator, generator ready, pool, spa, hot tub, large covered porches & arbor, outdoor kitchen w/ pizza oven, stone circular driveway, custom carved stone fireplace mantels, planters and fountain.
Call 281-252-6100 for more information about this home.
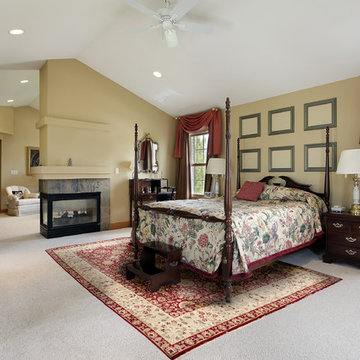
AP16-1-12-238 EI Elevate the elegance of a room with this richly colored rug. Featuring classic designs and a rich red color, this timeless piece will never go out of style -- and with 100%-wool, hand-knotted fibers, its built to last for the long term. Detailed patterns and carefully crafted geometric symmetry make this rug a true work of art. Dark blue accents and a neutral backdrop set the perfect stage for this rug's deep reds and maroons, giving it rich character; cream-colored fringe adds a touch of whimsy and femininity.
Item Number: AP16-1-12-238
Collection: Persian Rug Size: 7.83x10.08
Material: Wool
Knots: 16/16
Color: Red
50% off until March 15, 2014
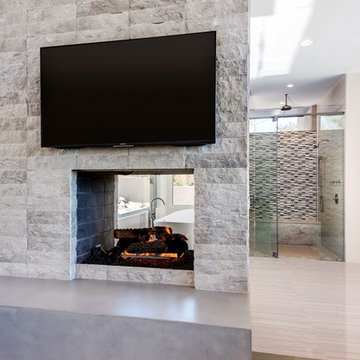
The unique opportunity and challenge for the Joshua Tree project was to enable the architecture to prioritize views. Set in the valley between Mummy and Camelback mountains, two iconic landforms located in Paradise Valley, Arizona, this lot “has it all” regarding views. The challenge was answered with what we refer to as the desert pavilion.
This highly penetrated piece of architecture carefully maintains a one-room deep composition. This allows each space to leverage the majestic mountain views. The material palette is executed in a panelized massing composition. The home, spawned from mid-century modern DNA, opens seamlessly to exterior living spaces providing for the ultimate in indoor/outdoor living.
Project Details:
Architecture: Drewett Works, Scottsdale, AZ // C.P. Drewett, AIA, NCARB // www.drewettworks.com
Builder: Bedbrock Developers, Paradise Valley, AZ // http://www.bedbrock.com
Interior Designer: Est Est, Scottsdale, AZ // http://www.estestinc.com
Photographer: Michael Duerinckx, Phoenix, AZ // www.inckx.com
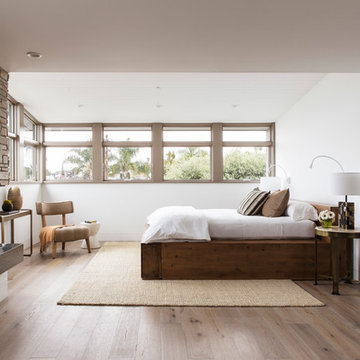
Of note in the nearly 1,000-square-foot master suite are materials and textures that subtly telegraph in the outdoors, a Lazar specialty. Among them: white shiplap and cut stone that extend along the walls and ceiling, and clear past a gallery of windows that let in grand views of Hermosa Beach, blue water and all. “The view is forever,” Lazar points out, explaining that neighboring homes have reached the maximum height at which they can be built. “It can never be taken away.”
No matter the room, none of the property’s natural surroundings have been lost on the builder.
Thoughtfully designed by Steve Lazar design+build by South Swell. designbuildbysouthswell.com Photography by Laura Hull
Luxury Bedroom with a Two-sided Fireplace Ideas and Designs
5
