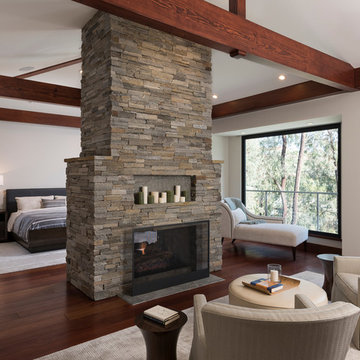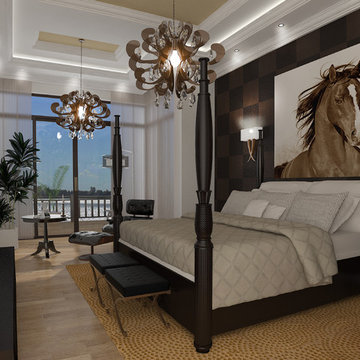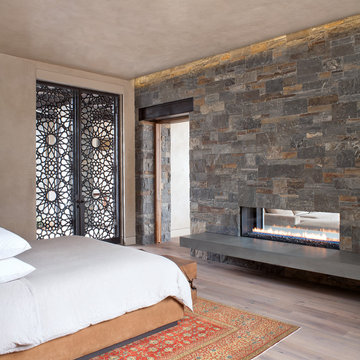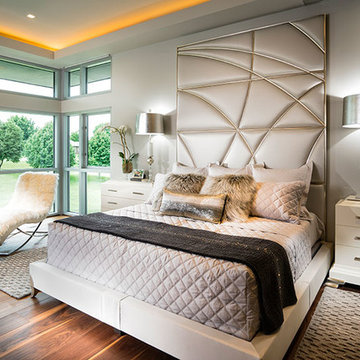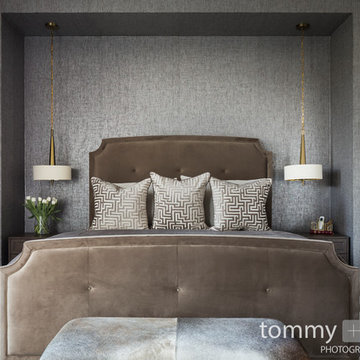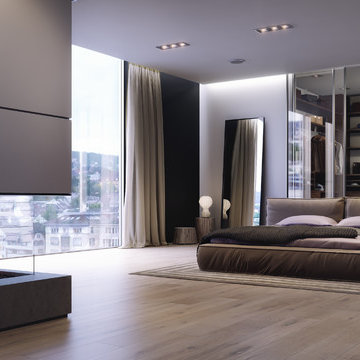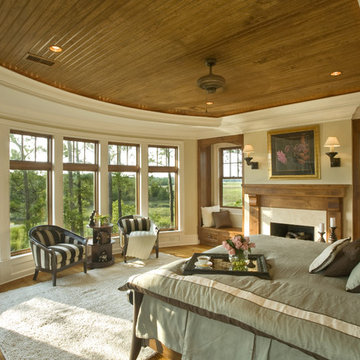Luxury Bedroom with a Two-sided Fireplace Ideas and Designs
Refine by:
Budget
Sort by:Popular Today
21 - 40 of 447 photos
Item 1 of 3
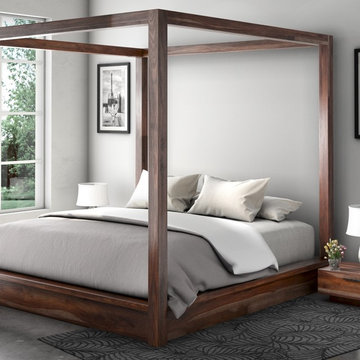
The Canopy Platform Bed stands directly on the floor. The four posts are unadorned creating a dynamic, contemporary look. The bed is available in four sizes; Full, Queen, King and California king. The bedroom collection also includes two matching single drawer night stands.
Special Features:
• Hand rubbed stain and finish
• Hand Crafted excellence
Full:
Mattress Dimensions: 54" W X 75" L
Overall: 58" W X 81" L X 8.5" H
Poster Bed: 58" W X 81" L X 72" H
Headboard: 8.5" High X 3" Thick
Footboard: 8.5" High X 3" Thick
Queen:
Mattress Dimensions: 60" W X 80" L
Overall: 64" W X 86" L X 8.5" H
Poster Bed: 64" W X 86" L X 72" H
Headboard: 8.5" High X 3" Thick
Footboard: 8.5" High X 3" Thick
King:
Mattress Dimensions: 76" W X 80" L
Overall: 80" W X 86" L X 8.5" H
Poster Bed: 80" W X 86" L X 72" H
Headboard: 8.5" High X 3" Thick
Footboard: 8.5" High X 3" Thick
California King:
Mattress Dimensions: 72" W X 84" L
Overall: 76" W X 90" L X 8.5" H
Poster Bed: 76" W X 90" L X 72" H
Headboard: 8.5" High X 3" Thick
Footboard: 8.5" High X 3" Thick
Nightstands (Set of 2): 24" L X 14" D X 8.5" H
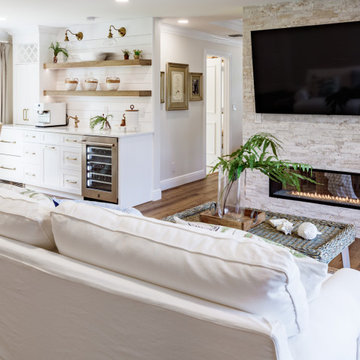
On the sitting room side, there is an intimate area for watching TV and a coffee/breakfast bar. The double sided gas fireplace an be seen from both sides.

Exposed beams, a double-sided fireplace, vaulted ceilings, double entry doors, wood floors, and a custom chandelier.
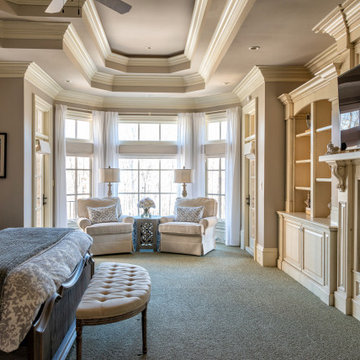
This Main Bedroom Retreat has gray walls and off white woodwork. The two sided fireplace is shared with the master bath. The doors exit to a private deck or the large family deck for access to the pool and hot tub.
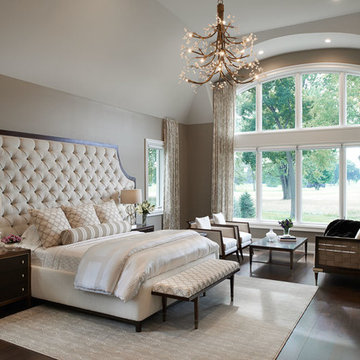
The homeowner’s one wish for this master suite was to have a custom designed classic tufted headboard. The fireplace and furnishings were selected specifically to help create a mixed use of materials in keeping with the more contemporary style home.
Photography by Carlson Productions LLC
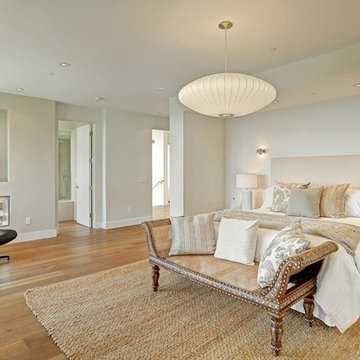
Architect: Nadav Rokach
Interior Design: Eliana Rokach
Contractor: Building Solutions and Design, Inc
Staging: Rachel Leigh Ward/ Meredit Baer
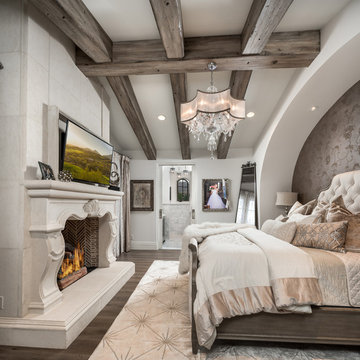
World Renowned Architecture Firm Fratantoni Design created this beautiful home! They design home plans for families all over the world in any size and style. They also have in-house Interior Designer Firm Fratantoni Interior Designers and world class Luxury Home Building Firm Fratantoni Luxury Estates! Hire one or all three companies to design and build and or remodel your home!
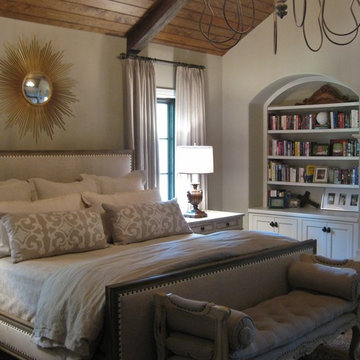
Authentic French Country Estate in one of Houston's most exclusive neighborhoods - Hunters Creek Village.
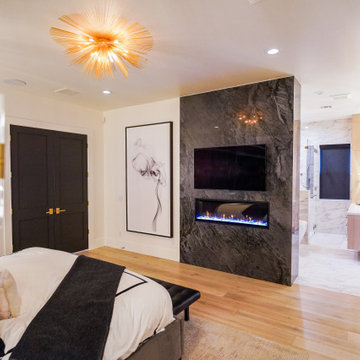
Discover a luxurious bedroom suite in North Scottsdale that's perfect for your high-end lifestyle. With a relaxing sitting room overlooking the pool, anchored by a gorgeous 2-sided granite fireplace between the bedroom and spa-like bathroom, this suite is the ultimate retreat. The bathroom features a dual entry glass shower with body jets and a rain head, as well as a full-size soaking tub facing the stunning fireplace. Separate floating vanities with backlit mirrors complete the high-end luxury suite feeling. Get inspired by the design and comfort of this luxurious space and start dreaming about creating your own luxurious bedroom suite!
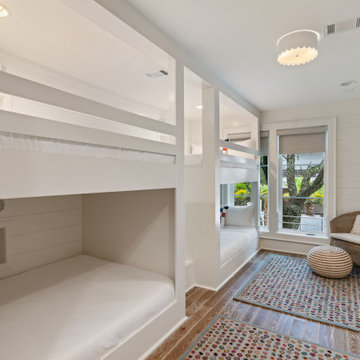
Located in Old Seagrove, FL, this 1980's beach house was is steps away from the beach and a short walk from Seaside Square. Working with local general contractor, Corestruction, the existing 3 bedroom and 3 bath house was completely remodeled. Additionally, 3 more bedrooms and bathrooms were constructed over the existing garage and kitchen, staying within the original footprint. This modern coastal design focused on maximizing light and creating a comfortable and inviting home to accommodate large families vacationing at the beach. The large backyard was completely overhauled, adding a pool, limestone pavers and turf, to create a relaxing outdoor living space.
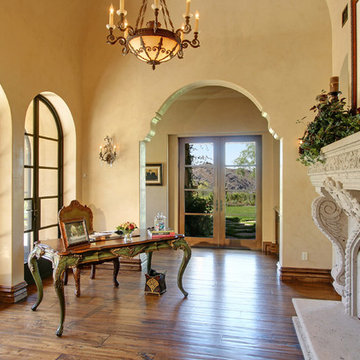
The stunning master bedroom has a home office at its entrance with a double sided fireplace, custom desk and beautiful chandelier.

This standard master bedroom was remodeled to become a private retreat. By relocating the adjacent laundry room, the architect was able to add square footage to the master bedroom which allowed for a new sitting area with a double-sided fireplace. Arches were created to connect the existing master bedroom to the new sitting area. A total of five french door units were added to the master bedroom to provide visual connection, ventilation, and access to the screened porch.
Photo Credit: Keith Issacs Photo, LLC
Dawn Christine Architect
Luxury Bedroom with a Two-sided Fireplace Ideas and Designs
2
