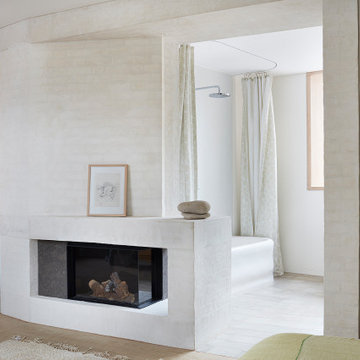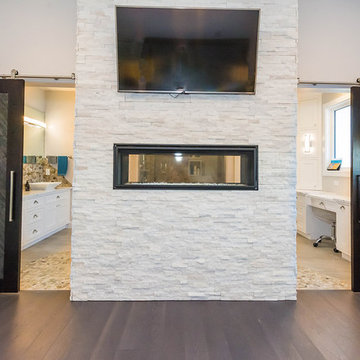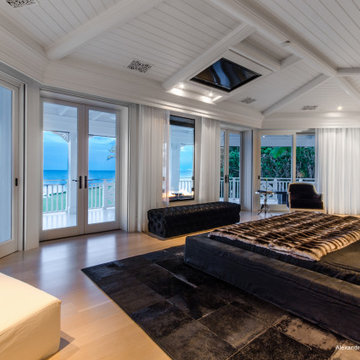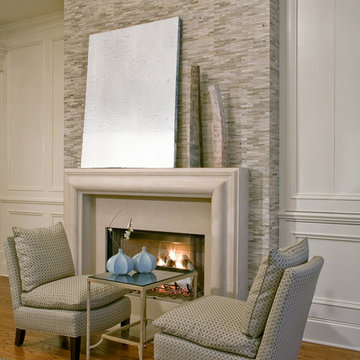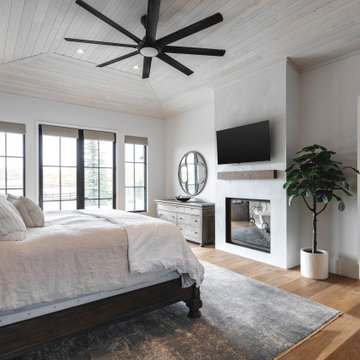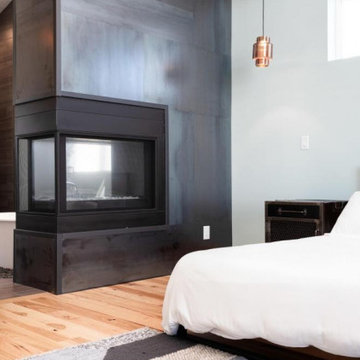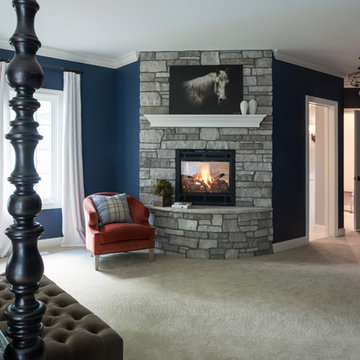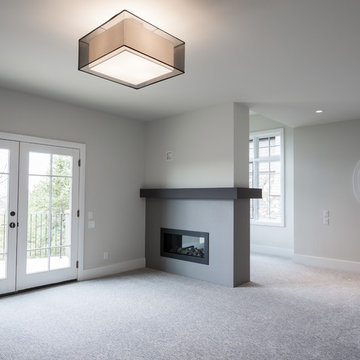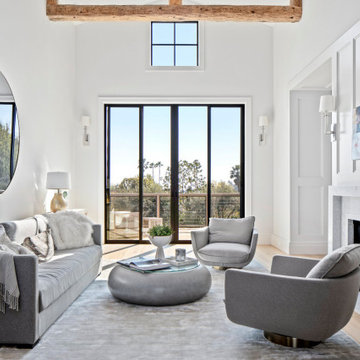Luxury Bedroom with a Two-sided Fireplace Ideas and Designs
Refine by:
Budget
Sort by:Popular Today
161 - 180 of 447 photos
Item 1 of 3
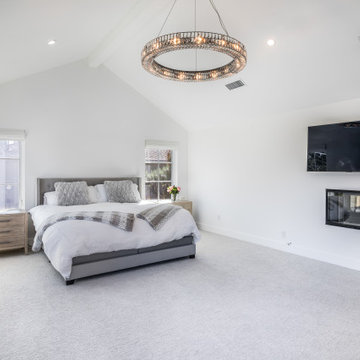
Large master bedroom with two-side fireplace, high vaulted ceiling, white walls, and high-end designer furniture.
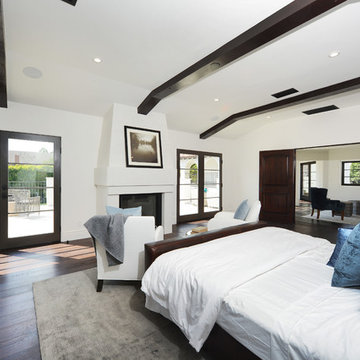
The key to this bedroom design was my addition of wood beams to the ceiling. It gives the room more historic character and draws the eyes upwards to appreciate the roof line. - Hancock Homes Realty - Home sold for $10 Million in Historic Hancock Park
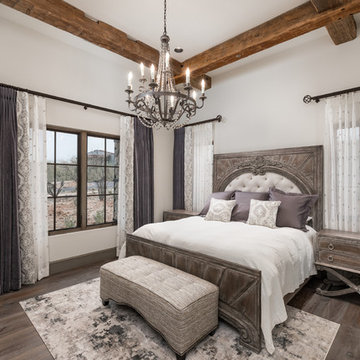
Guest bedrooms exposed beams, wood floors, custom window treatments, and chandelier.
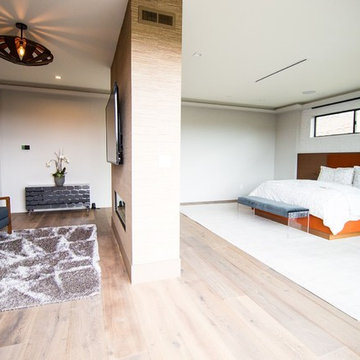
Nestled in the heart of Los Angeles, just south of Beverly Hills, this two story (with basement) contemporary gem boasts large ipe eaves and other wood details, warming the interior and exterior design. The rear indoor-outdoor flow is perfection. An exceptional entertaining oasis in the middle of the city. Photo by Lynn Abesera
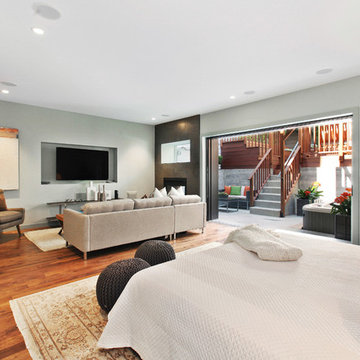
MATERIALS/FLOOR: Hardwood floors/ WALLS: Smooth walls/ LIGHTS: Can lights light up the room/ CEILING: Smooth ceiling;Window lights up the room during the day, and also provide the room with a lot of natural light/ TRIM: Base board/ ROOM FEATURES: Foldable doors retard to create a huge opening to the outside, and to have a easy way in and out of the backyard
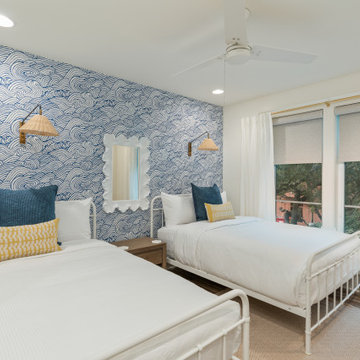
Located in Old Seagrove, FL, this 1980's beach house was is steps away from the beach and a short walk from Seaside Square. Working with local general contractor, Corestruction, the existing 3 bedroom and 3 bath house was completely remodeled. Additionally, 3 more bedrooms and bathrooms were constructed over the existing garage and kitchen, staying within the original footprint. This modern coastal design focused on maximizing light and creating a comfortable and inviting home to accommodate large families vacationing at the beach. The large backyard was completely overhauled, adding a pool, limestone pavers and turf, to create a relaxing outdoor living space.
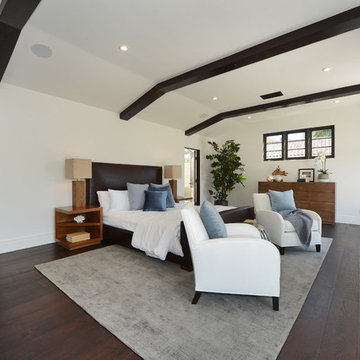
The key to this bedroom design was my addition of wood beams to the ceiling. It gives the room more historic character and draws the eyes upwards to appreciate the roof line. - Hancock Homes Realty - Home sold for $10 Million in Historic Hancock Park
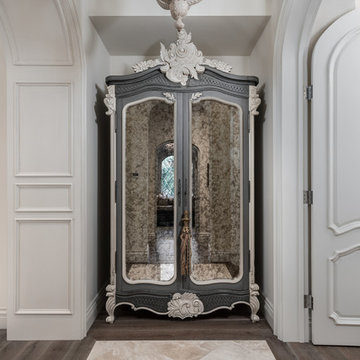
We love this master bedroom featuring a custom ceiling, wood floors, custom molding & millwork & armoire!
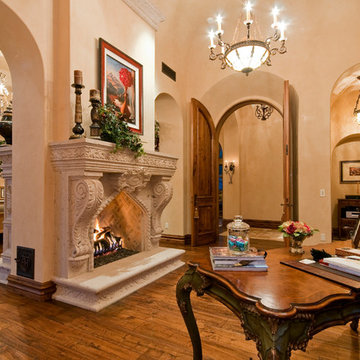
Luxury homes with custom wooden doors by Fratantoni Interior Designers.
Follow us on Pinterest, Twitter, Facebook and Instagram for more inspirational photos!
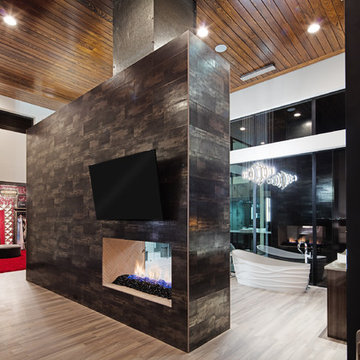
design by oscar e flores design studio
builder mike hollaway homes
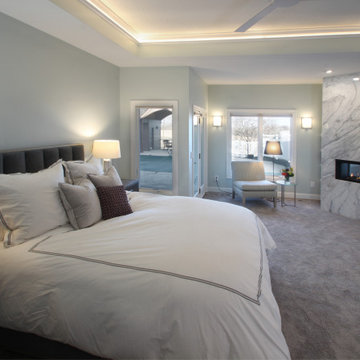
This decades-old bathroom had a perplexing layout. A corner bidet had never worked, a toilet stood out almost in the center of the space, and stairs were the only way to negotiate an enormous tub. Inspite of the vast size of the bathroom it had little countertop work area and no storage space. In a nutshell: For all the square footage, the bathroom wasn’t indulgent or efficient. In addition, the homeowners wanted the bathroom to feel spa-like and restful.
Our design team collaborated with the homeowners to create a streamlined, elegant space with loads of natural light, luxe touches and practical storage. In went a double vanity with plenty of elbow room, plus under lighted cabinets in a warm, rich brown to hide and organize all the extras. In addition a free-standing tub underneath a window nook, with a glassed-in, roomy shower just steps away.
This bathroom is all about the details and the countertop and the fireplace are no exception. The former is leathered quartzite with a less reflective finish that has just enough texture and a hint of sheen to keep it from feeling too glam. Topped by a 12-inch backsplash, with faucets mounted directly on the wall, for a little more unexpected visual punch.
Finally a double-sided fireplace unites the master bathroom with the adjacent bedroom. On the bedroom side, the fireplace surround is a floor-to-ceiling marble slab and a lighted alcove creates continuity with the accent lighting throughout the bathroom.
Luxury Bedroom with a Two-sided Fireplace Ideas and Designs
9
