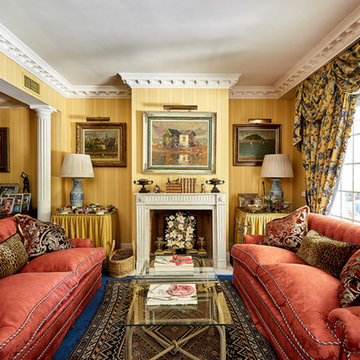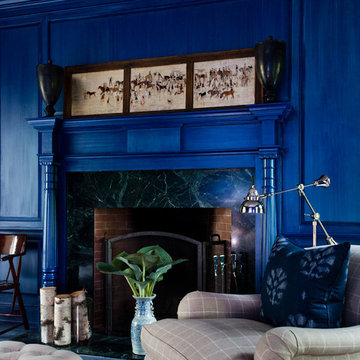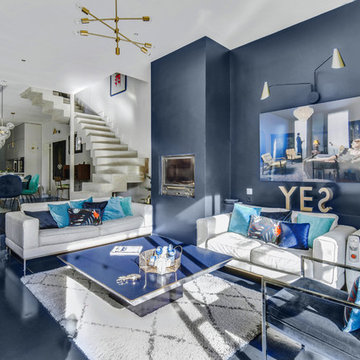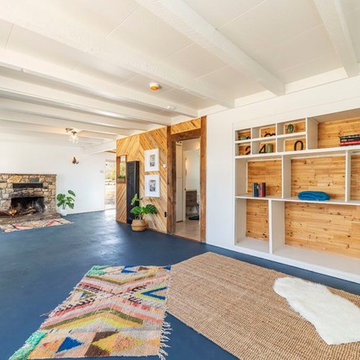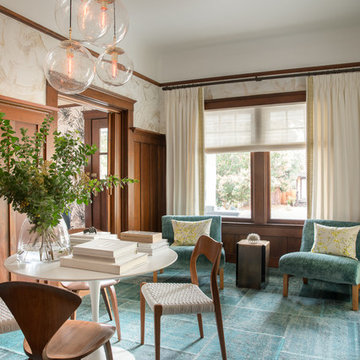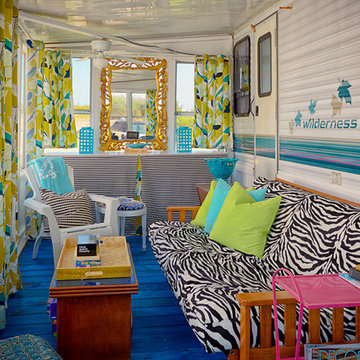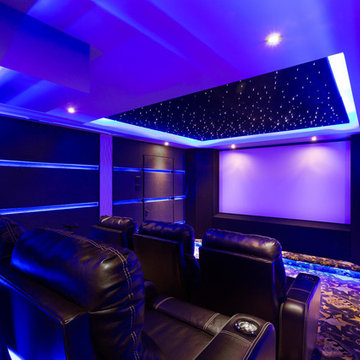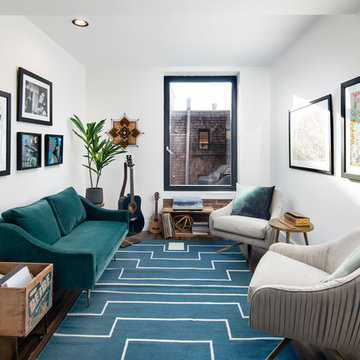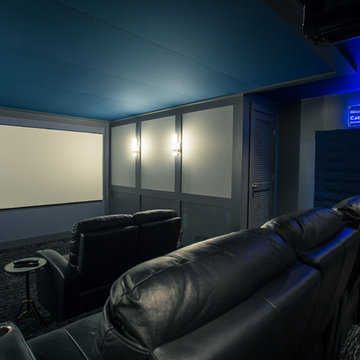Living Space with Blue Floors Ideas and Designs
Refine by:
Budget
Sort by:Popular Today
161 - 180 of 1,459 photos
Item 1 of 2

This lovely custom-built home is surrounded by wild prairie and horse pastures. ORIJIN STONE Premium Bluestone Blue Select is used throughout the home; from the front porch & step treads, as a custom fireplace surround, throughout the lower level including the wine cellar, and on the back patio.
LANDSCAPE DESIGN & INSTALL: Original Rock Designs
TILE INSTALL: Uzzell Tile, Inc.
BUILDER: Gordon James
PHOTOGRAPHY: Landmark Photography
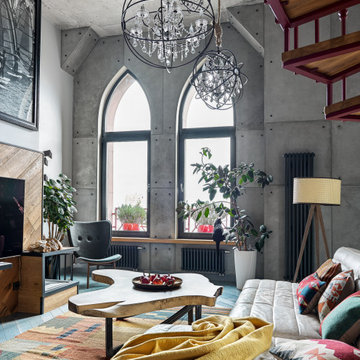
Авторы проекта:
Макс Жуков
Виктор Штефан
Стиль: Даша Соболева
Фото: Сергей Красюк
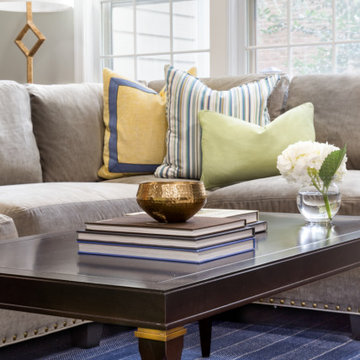
Cheery, family friendly living room with beige sectional, built-in storage, white brick fireplace, and a delightful wingback chair in a fun printed upholstery
Photo by Jenn Verrier Photography
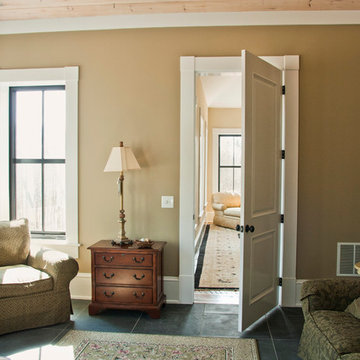
Luxury living done with energy-efficiency in mind. From the Insulated Concrete Form walls to the solar panels, this home has energy-efficient features at every turn. Luxury abounds with hardwood floors from a tobacco barn, custom cabinets, to vaulted ceilings. The indoor basketball court and golf simulator give family and friends plenty of fun options to explore. This home has it all.
Elise Trissel photograph
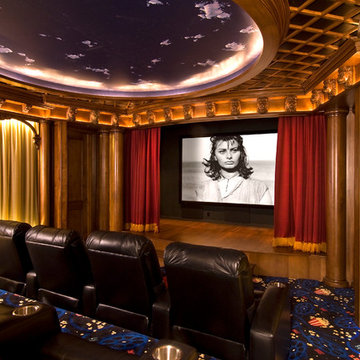
This home theatre features custom-made wooden columns, leather tiled ceiling, six foot wide performance stage, wood paneling and custom "constellation" ceiling center. The beautifully stained Alder hardwood really makes this room a gem.
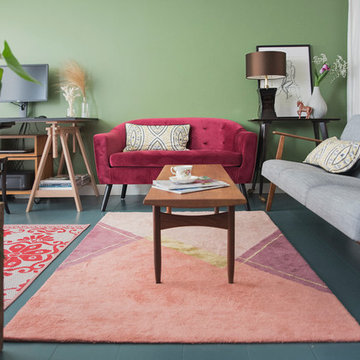
Salons agrémentés de 2 canapés avec un tapis pour délimiter l'espace.
Table vintage chinée et lampe Donghia en verre de Murano.
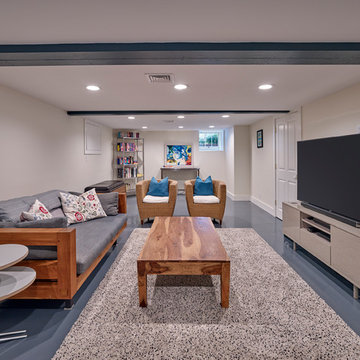
This additional basement family room adds more lounging space to this home. It has an oversized home theater and cool soothing colors of gray and slate blue hues.
Don Pearse Photographer
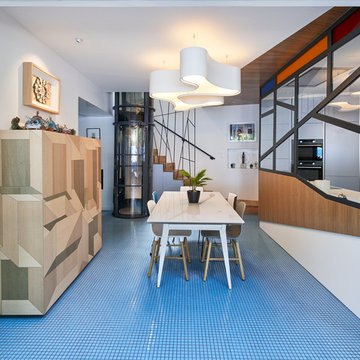
Salle à manger au design très moderne.
Le sol en mosaïque bleu reprend les codes de l'esthétique balnéaire. Des motifs géométriques se retrouvent à la fois sur le magnifique buffet en marqueterie, la grande verrière de cuisine en acier, et garde-corps d'escalier, tous réalisés sur-mesure.
Photographies © David GIANCATARINA
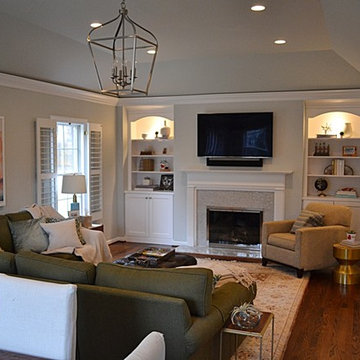
Here is the completed family room looking South. We raised the the bottom chord of the roof truss to gain ceiling height from 8ft to 10ft. We enlarged the connection between the family rm and new kitchen to make it one space. The mantle was refinished and tile was added around the fireplace. New book shelves were added flanking the fireplace.
Chris Marshall
Living Space with Blue Floors Ideas and Designs
9




