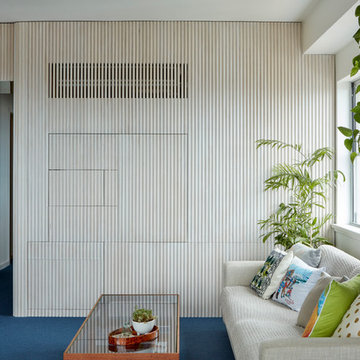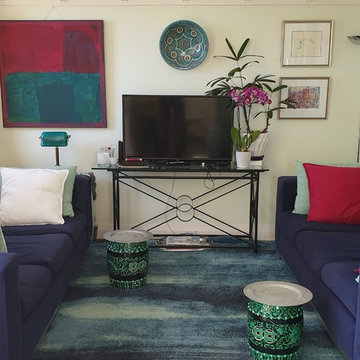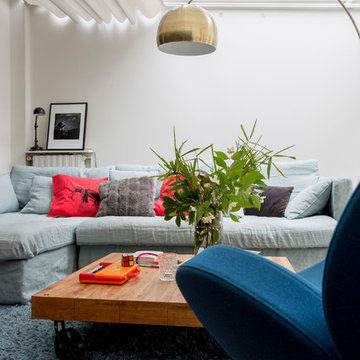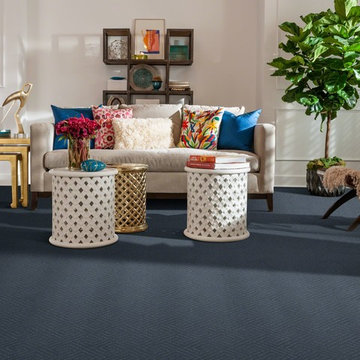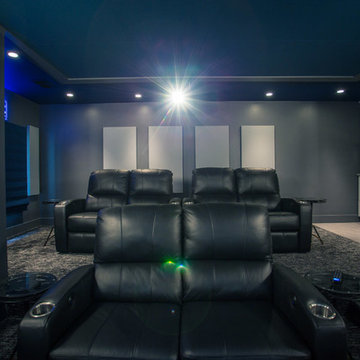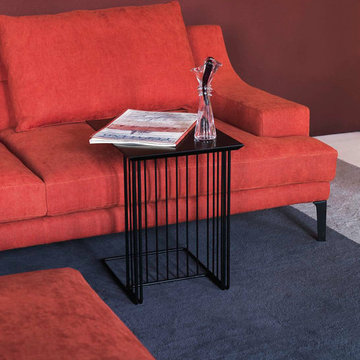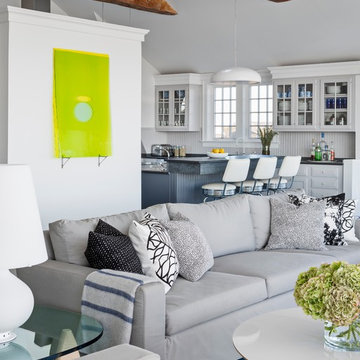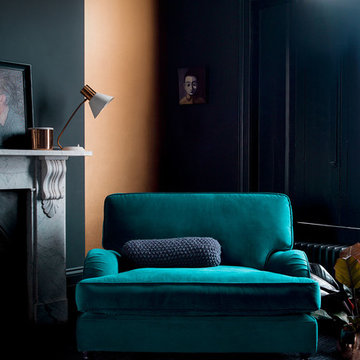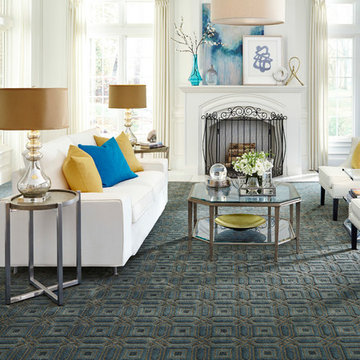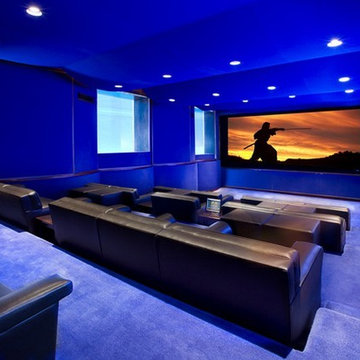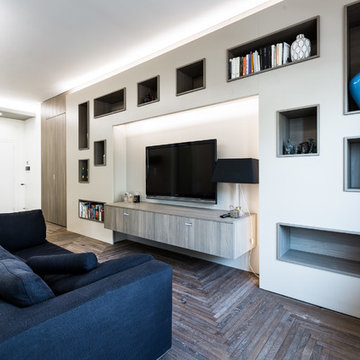Living Space with Blue Floors Ideas and Designs
Refine by:
Budget
Sort by:Popular Today
241 - 260 of 1,459 photos
Item 1 of 2
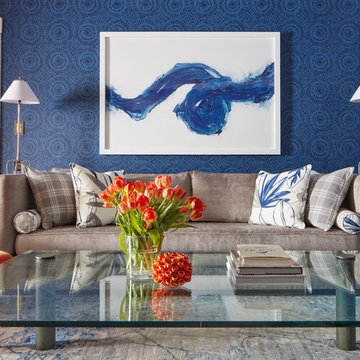
This room is the Media Room in the 2016 Junior League Shophouse. This space is intended for a family meeting space where a multi generation family could gather. The idea is that the kids could be playing video games while their grandparents are relaxing and reading the paper by the fire and their parents could be enjoying a cup of coffee while skimming their emails. This is a shot of the wall mounted tv screen, a ceiling mounted projector is connected to the internet and can stream anything online. Photo by Jared Kuzia.
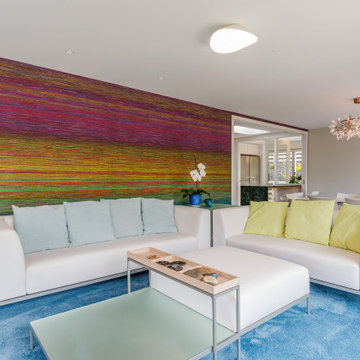
The living room is the place we retreat to at the end of the day, a place where we entertain and often where we feel most ourselves. So, naturally, we want the space to look as good as possible.
ELITIS PANAMA DIVALI VP 714 01 TO FEATURE WALL was chosen to reflect the sun rising over the sea. For our clients a deep connection to nature was one of the key brief requirements.
The blue carpet was chosen to reflect the sea
Blinds are an important factor in Eco-friendly environments, directly affecting the energy efficiency of a space by: Reducing energy consumption; controlling glare and allowing outward visibility and natural light.
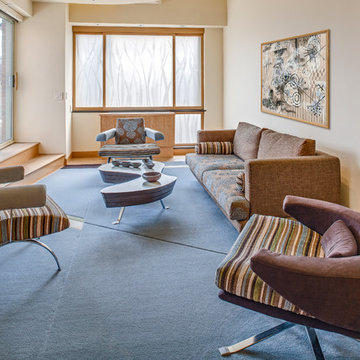
This Manhattan Upper East side apartment renovation introduces memories of California into a New York setting for clients who embrace the Big Apple lifestyle but didn’t want to give up their Marin County, California comforts. The carved out ceilings and walls add a new dimension to the space; while the blond color woods and curved shapes bring memories of a calmer life. The overall result of the apartment design is a fun, warm and relaxing refuge from their current, higher energy lives.
Photography: Charles Callister Jr.
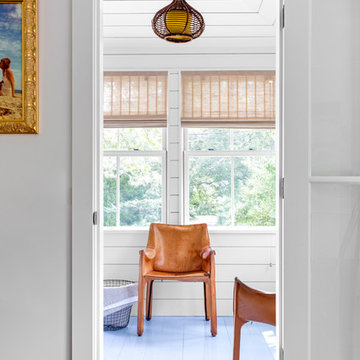
TEAM
Architect: LDa Architecture & Interiors
Builder: 41 Degrees North Construction, Inc.
Landscape Architect: Wild Violets (Landscape and Garden Design on Martha's Vineyard)
Photographer: Sean Litchfield Photography
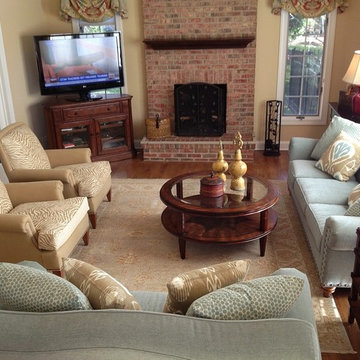
Robin LaMonte
This living room was updated for a family with young children. All fabrics are high performance Teflon treated fabrics.
Round coffee table prevents bumps from sharp corners.
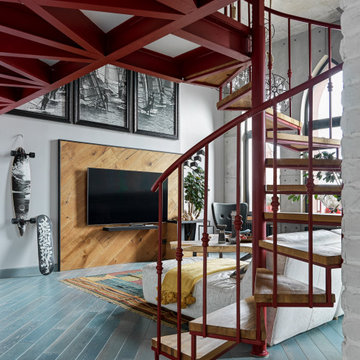
Авторы проекта:
Макс Жуков
Виктор Штефан
Стиль: Даша Соболева
Фото: Сергей Красюк
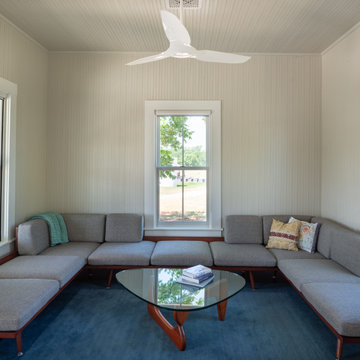
The living room features a wrap-around sofa custom to fit the room width and windows and provides a comfortable place for napping grandchildren.
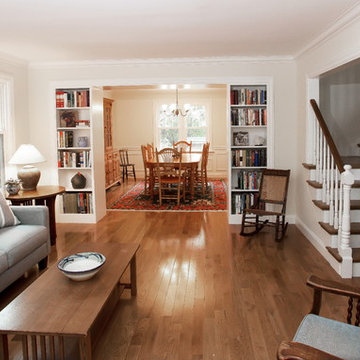
To give our client a little separation between living and dining rooms, we framed the doorway with custom bookcases. Crown molding and casings make both rooms feel complete. We also rebuilt the stairs, getting rid of the carpeting and installing dark wood treads and fresh, white risers.
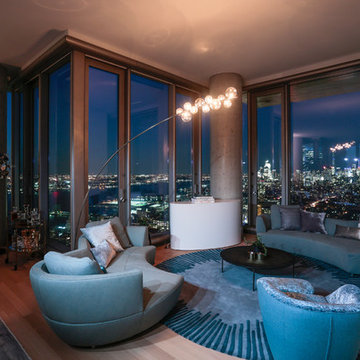
Cabinet Tronix, specialists in high quality TV lift furniture for 15 years, worked closely with Nadine Homann of NHIdesign Studios to create an area where TV could be watched then hidden when needed.
This amazing project was in New York City. The TV lift furniture is the Malibu design with a Benjamin Moore painted finish.
Photography by Eric Striffler Photography.
https://www.cabinet-tronix.com/tv-lift-cabinets/malibu-rounded-tv-furniture/
Living Space with Blue Floors Ideas and Designs
13




