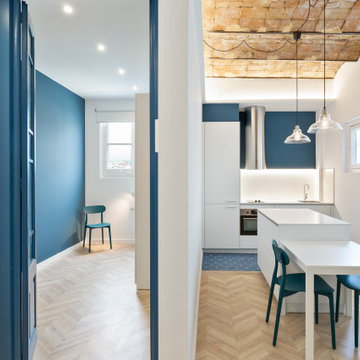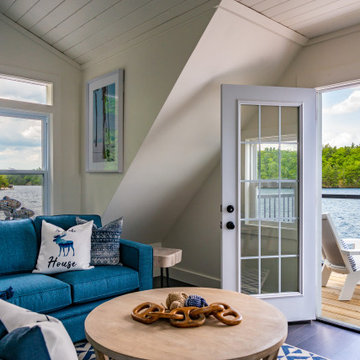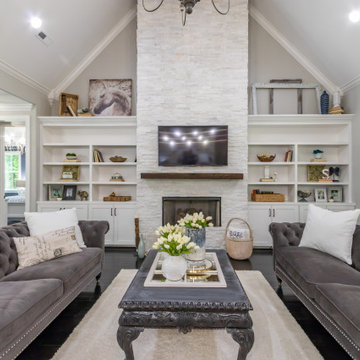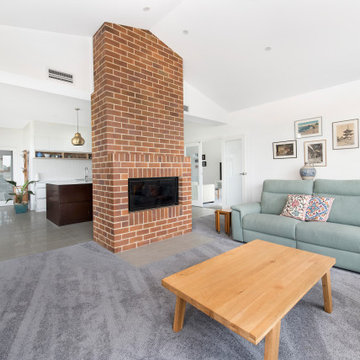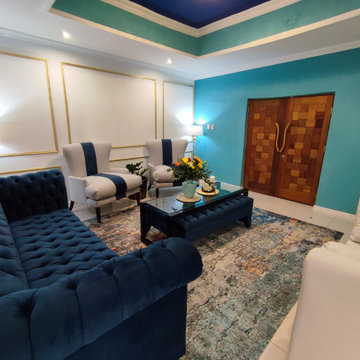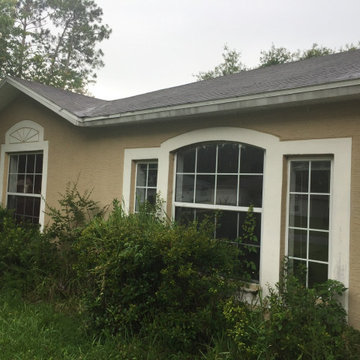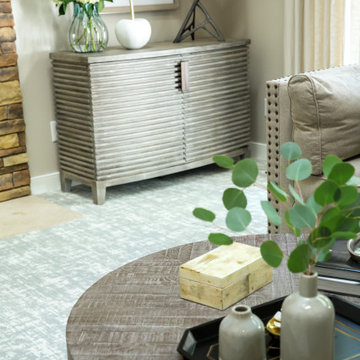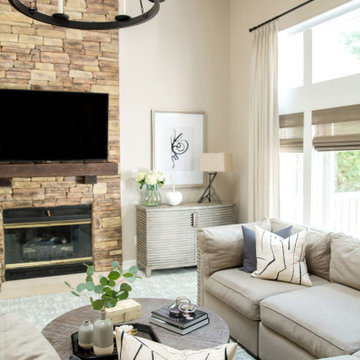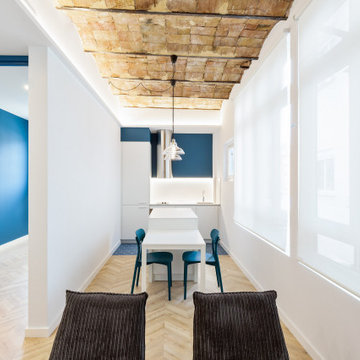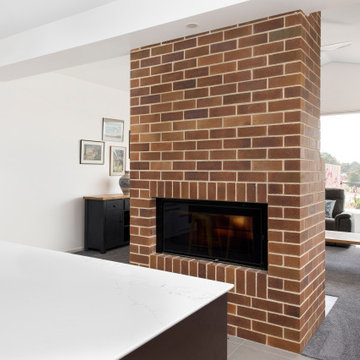Living Space with Blue Floors and a Vaulted Ceiling Ideas and Designs
Refine by:
Budget
Sort by:Popular Today
1 - 20 of 22 photos
Item 1 of 3

This lovely custom-built home is surrounded by wild prairie and horse pastures. ORIJIN STONE Premium Bluestone Blue Select is used throughout the home; from the front porch & step treads, as a custom fireplace surround, throughout the lower level including the wine cellar, and on the back patio.
LANDSCAPE DESIGN & INSTALL: Original Rock Designs
TILE INSTALL: Uzzell Tile, Inc.
BUILDER: Gordon James
PHOTOGRAPHY: Landmark Photography
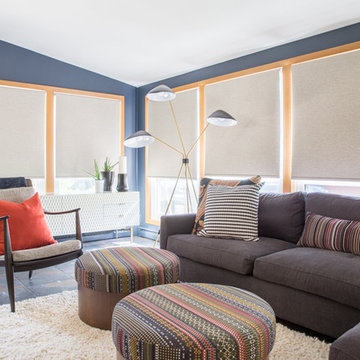
Project by Wiles Design Group. Their Cedar Rapids-based design studio serves the entire Midwest, including Iowa City, Dubuque, Davenport, and Waterloo, as well as North Missouri and St. Louis.
For more about Wiles Design Group, see here: https://wilesdesigngroup.com/
To learn more about this project, see here: https://wilesdesigngroup.com/mid-century-home

This living room now shares a shiplap wall with the dining room above. The charcoal painted fireplace surround and mantel give a WOW first impression and warms the color scheme. The picture frame was painted to match and the hardware on the window treatments compliments the design.
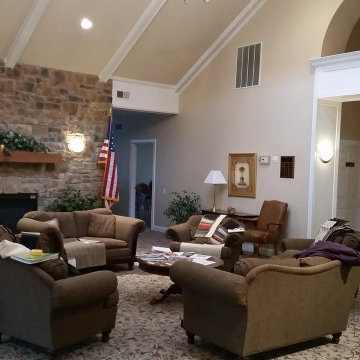
Our stage was set for beauty even before we got there. The vaulted ceiling creates such a bright and happy space to be in. We accentuated the height in the room with a gorgeous chandelier and kept it grounded with darker fabric on our furniture pieces.
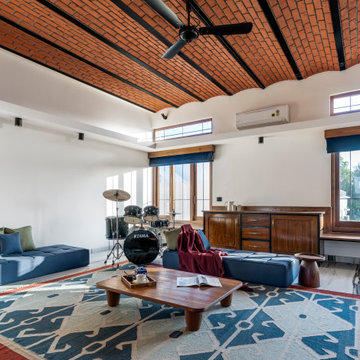
#thevrindavanproject
ranjeet.mukherjee@gmail.com thevrindavanproject@gmail.com
https://www.facebook.com/The.Vrindavan.Project
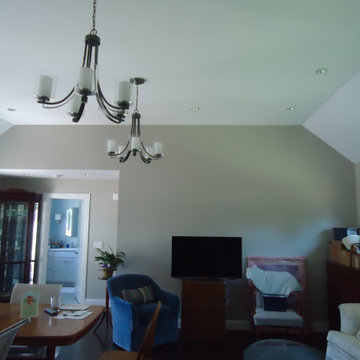
Expansive space serves as the kitchen, dining room and living room show here shown here
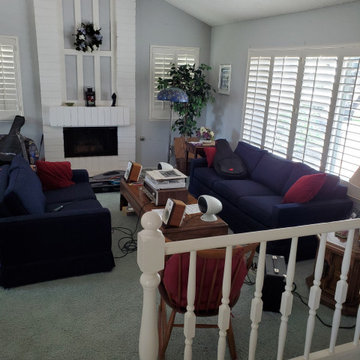
BEFORE: This home's formal living room is bright and airy, which is just what today's buyers are looking for, but the color scheme needed to be neutralized so it could appeal to the largest pool of potential buyers.
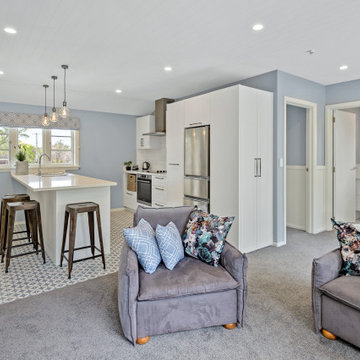
The Open plan Kitchen, Dining & Living room has coved ceilings to create the height required along with adding character to this area. The Bedroom and ensuite are painted int he same blue and white theme and also incorporate character features throughout.
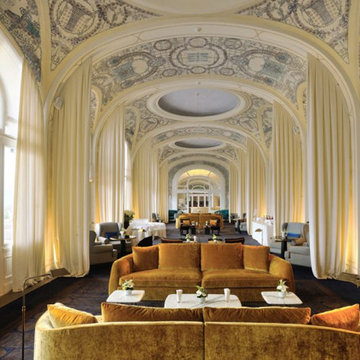
- Très grands rideaux drapés en velours Bolchoï Hermine (Confection : Charles Jouffre)
- Canapés en Velours Bolchoï Lion (Confection : Philippe Coudray)
- Fauteuils en Zibeline
Living Space with Blue Floors and a Vaulted Ceiling Ideas and Designs
1





