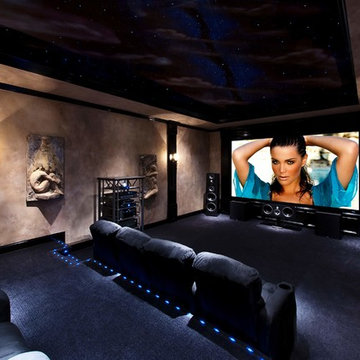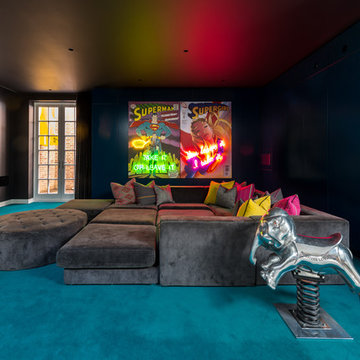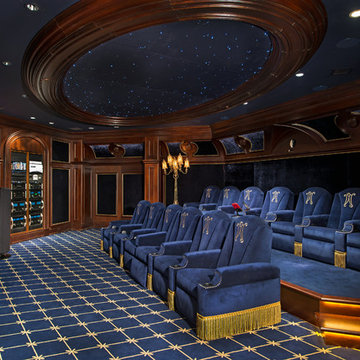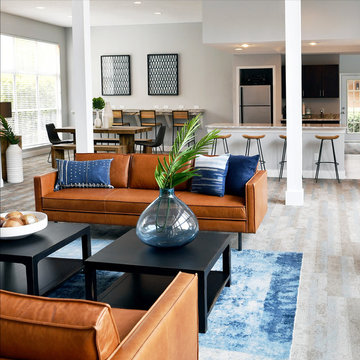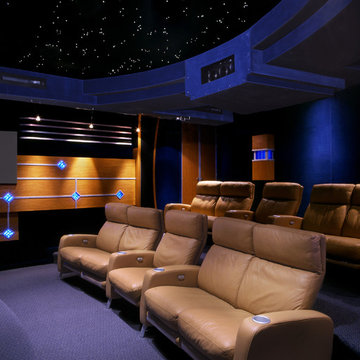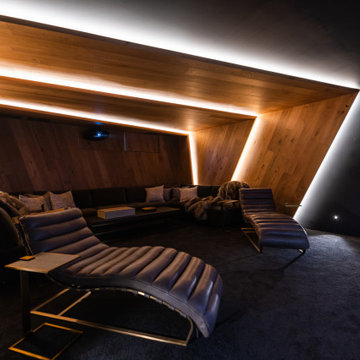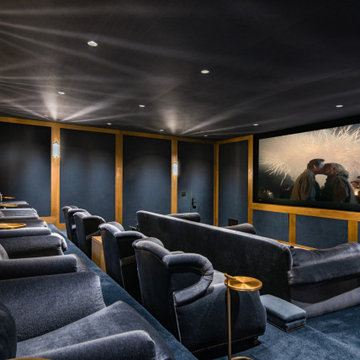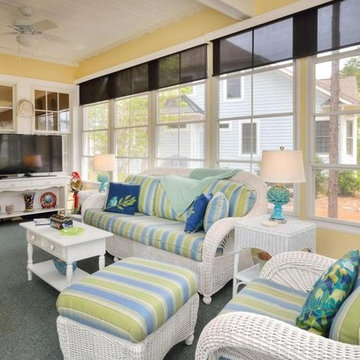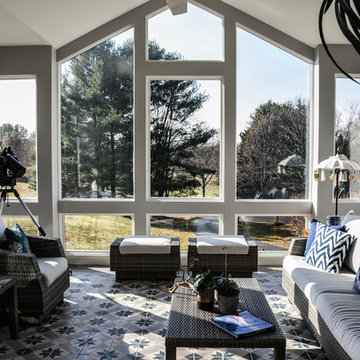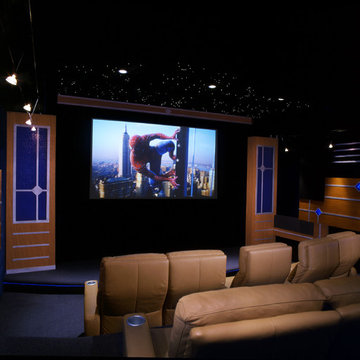Expansive Living Space with Blue Floors Ideas and Designs
Refine by:
Budget
Sort by:Popular Today
1 - 20 of 38 photos
Item 1 of 3
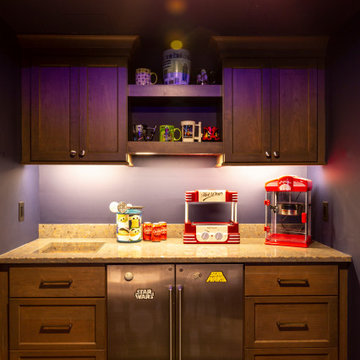
A Star Wars themed movie theater for a super fan! This theater has everything you need to sit back & relax; reclining seats, a concession stand with beverage fridge, a powder room and bar seating!
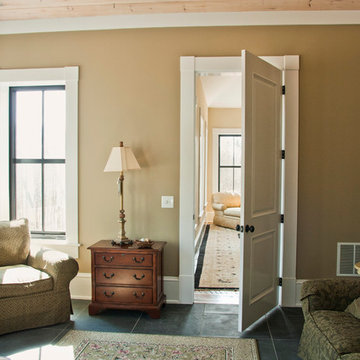
Luxury living done with energy-efficiency in mind. From the Insulated Concrete Form walls to the solar panels, this home has energy-efficient features at every turn. Luxury abounds with hardwood floors from a tobacco barn, custom cabinets, to vaulted ceilings. The indoor basketball court and golf simulator give family and friends plenty of fun options to explore. This home has it all.
Elise Trissel photograph
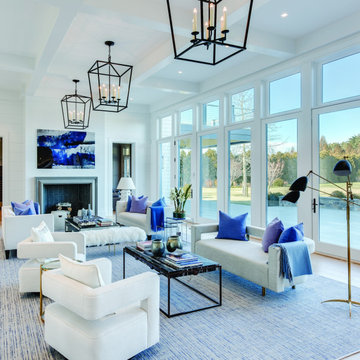
Open plan great room, with 2 seating areas. blues and off white used to set of the bright light interiors. cohesive color scheme for the house which is blue and grey on the outside
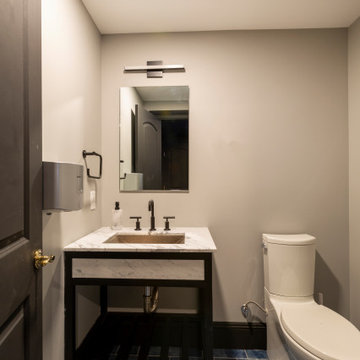
A Star Wars themed movie theater for a super fan! This theater has everything you need to sit back & relax; reclining seats, a concession stand with beverage fridge, a powder room and bar seating!
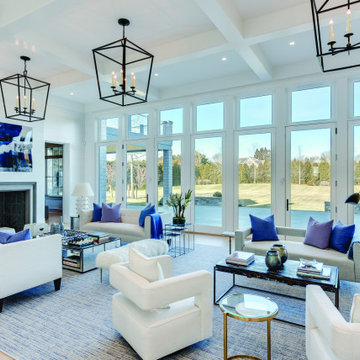
Open plan great room, with 2 seating areas. blues and off white used to set of the bright light interiors. cohesive color scheme for the house which is blue and grey on the outside
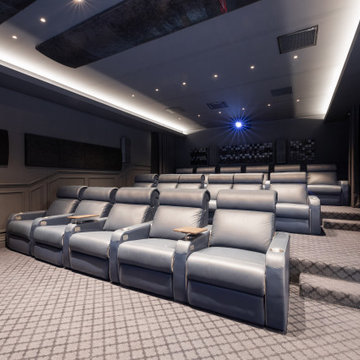
The Estate by Build Prestige Homes is a grand acreage property featuring a magnificent, impressively built main residence, pool house, guest house and tennis pavilion all custom designed and quality constructed by Build Prestige Homes, specifically for our wonderful client.
Set on 14 acres of private countryside, the result is an impressive, palatial, classic American style estate that is expansive in space, rich in detailing and features glamourous, traditional interior fittings. All of the finishes, selections, features and design detail was specified and carefully selected by Build Prestige Homes in consultation with our client to curate a timeless, relaxed elegance throughout this home and property.
This expansive cinema room features an acoustically engineered sound and viewing fit out with the very latest in smart home technology. It has been luxuriously finished using Stark carpet, wainscoting to all areas, a matt black paint to the walls, feature lighting for each reclining cinema chair, remote operable block out curtains.
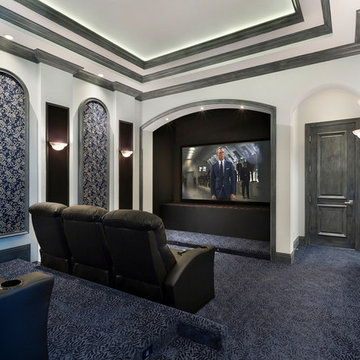
Picture-perfect, this nearly new waterfront estate gives a fresh take on classic island style that epitomizes casually elegant South Florida living. Extremely well built inside and out, this custom residence opens to a relaxing waterside oasis where swaying palms line the saltwater pool and spa. The marble lounge terrace stretches to the 95+/--foot shoreline outfitted with a reinforced seawall and dock for the yachter's 80+/--foot vessel. Tropical gardens beautify the zoysia grass front lawns. This estate is offered at $3.660 Million USD.
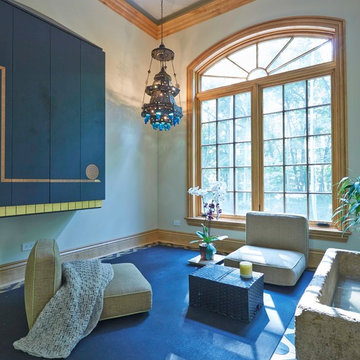
Sunroom with lots of natural light, a blue glass chandelier, and beautiful blue carpet.
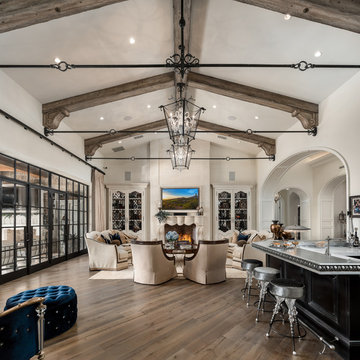
This great room features exposed beams, arched entryways and a custom fireplace and mantel we absolutely adore.
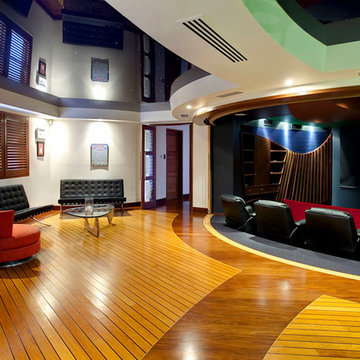
The proposal included an extension to the rear of the home and a period renovation of the classic heritage architecture of the existing home. The features of Glentworth were retained, it being a heritage home being a wonderful representation of a classic early 1880s Queensland timber colonial residence.
The site has a two street frontage which allowed showcasing the period renovation of the outstanding historical architectural character at one street frontage (which accords with the adjacent historic Rosalie townscape) – as well as a stunning contemporary architectural design viewed from the other street frontage.
The majority of changes were made to the rear of the house, which cannot be seen from the Rosalie Central Business Area.
Expansive Living Space with Blue Floors Ideas and Designs
1




