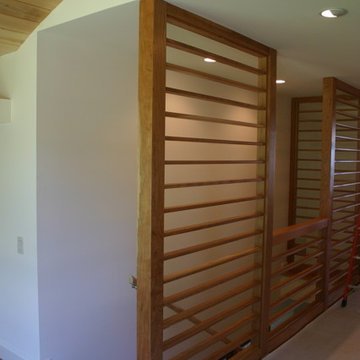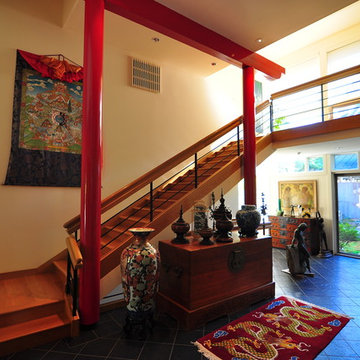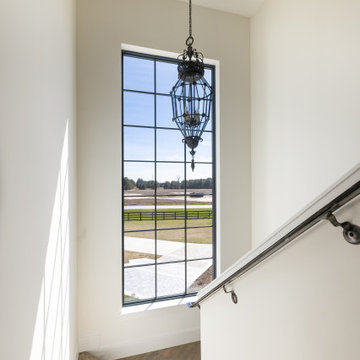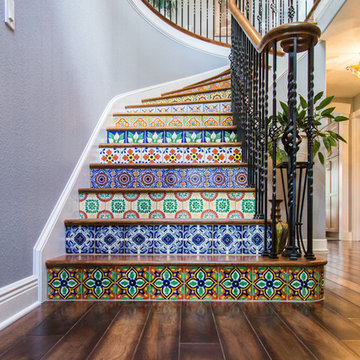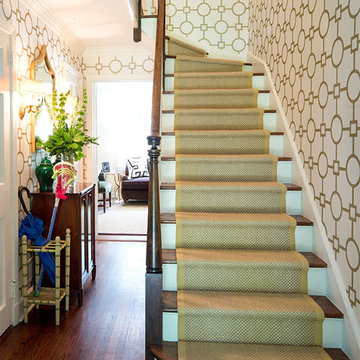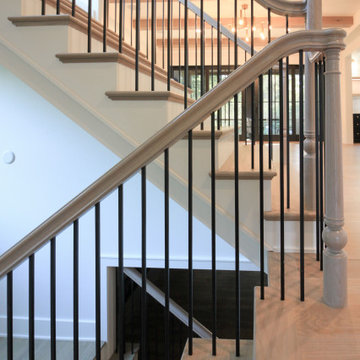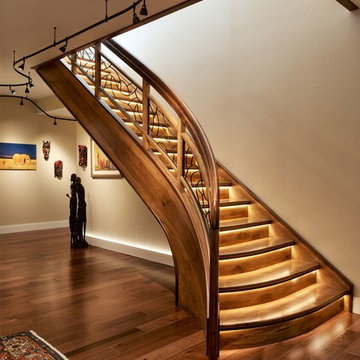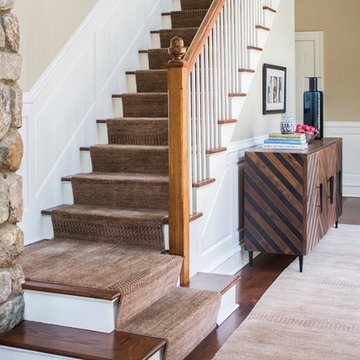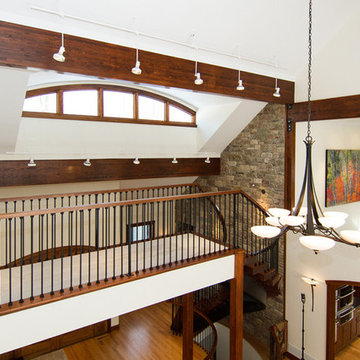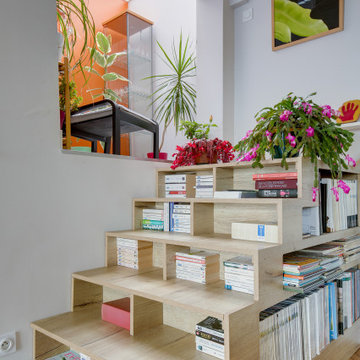Large Eclectic Staircase Ideas and Designs
Refine by:
Budget
Sort by:Popular Today
41 - 60 of 1,061 photos
Item 1 of 3
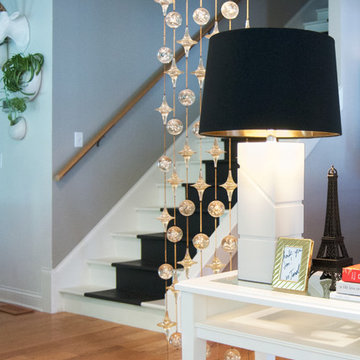
Adrienne DeRosa © 2014 Houzz Inc.
Defining the space between the kitchen and the informal dining room is a console table flanked on both sides by vintage lucite draperies. Jennifer had purchased them without having a plan in mind, and until recently, they stayed in the same bag that she brought them home in 17 years ago.
Jennifer recalls the numerous times that she had tried selling these pieces over the years, to no avail. "Once I took them out of storage and hung them, anyone that saw them wanted to know where they came from!" she laughs.
Photo: Adrienne DeRosa © 2014 Houzz
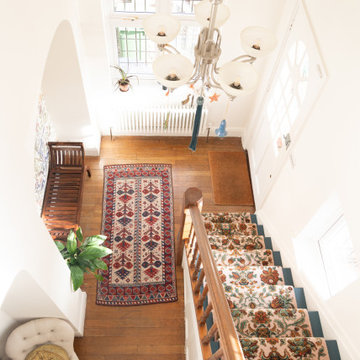
I worked with my client to create a home that looked and functioned beautifully whilst minimising the impact on the environment. We reused furniture where possible, sourced antiques and used sustainable products where possible, ensuring we combined deliveries and used UK based companies where possible. The result is a unique family home.
We retained as much of the original arts and crafts features of this entrance hall including the oak floors, stair and balustrade. Mixing patterns through the stair runner, antique rug and alcove wallpaper creates an airy, yet warm and unique entrance.
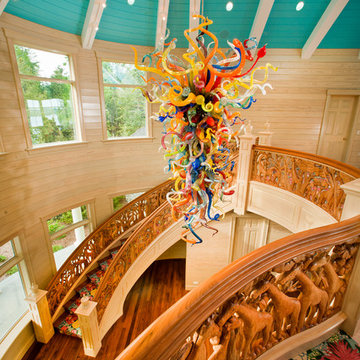
This custom estate home is a delightful mixture of classic and whimsical styles and is featured in Autumn 2012 edition of Michigan Home & Lifestyle. Photos by Dave Speckman
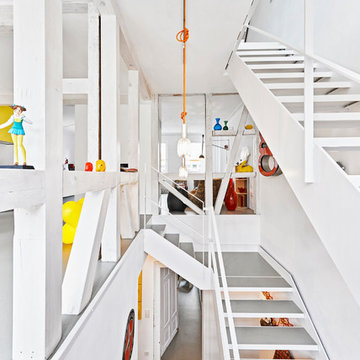
UMBAU EINES HISTORISCHEN FACHWERKHAUSES
Ein altes Backsteinhaus am historischen Marktplatz in Leonberg: Außen muss es sich weiterhin in die denkmalgeschützten Fassaden einfügen, innen jedoch darf es moderner werden. Das Haus wurde komplett entkernt, alle technischen Gewerke wurden erneuert. Nach einer Bauzeit von nur 8 Monaten war es 2014 wieder bezugsfertig.
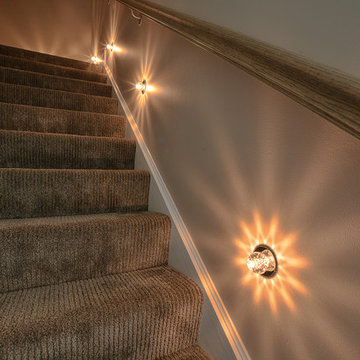
This basement was built to entertain and impress. Every inch of this space was thoughtfully crafted to create an experience. Whether you are sitting at the bar watching the game, selecting your favorite wine, or getting cozy in a theater seat, there is something for everyone to enjoy.
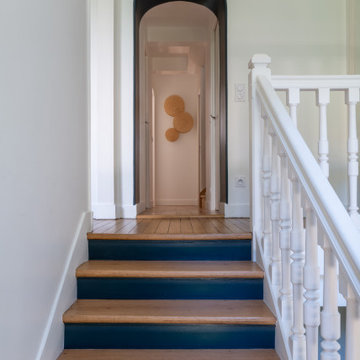
Achetée dans son jus, cette maison de ville de 145m² était particulièrement sombre et avait besoin d’être remise au goût du jour.
Dans le séjour, notre menuisier a réalisé une superbe bibliothèque sur-mesure avec façades en cannage et verre trempé, qui vient habiller une cheminée vitrée résolument moderne. La cuisine a été repensée dans un esprit convivial et naturel grâce à son papier peint Isidore Leroy et ses façades Ikea gris vert qui font écho aux arbres du jardin.
L’escalier qui mène aux espaces nuit et bien-être a été poncé, vitrifié et repeint pour lui donner un coup de frais et apporter du cachet.
Au premier étage les chambres d’enfants ont été optimisées pour créer une salle de bain supplémentaire, un dressing et un coin bureau. Le dernier étage a été quant à lui aménagé tel un espace parental. Les jolies charpentes en bois massif ont été conservées et sublimées pour mettre en valeur une chambre agréable et fonctionnelle incluant des rangements sur-mesure ainsi qu’une salle d’eau dédiée.
Les teintes douces bleu-vert associées au bois et au blanc viennent ponctuer les différentes pièces de la maison tel un fil conducteur parfaitement pensé.
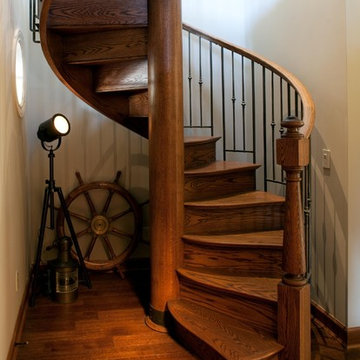
When the front door opens - this is a wow. This lovely spiral acts as a design anchor in this nautically designed beachfront cottage. Wave pattern treads and bronzed balustrade and metalwork complete the look. The stair provides access to the guest quarters and suite making the journey and memory of this place just that much more dramatic.
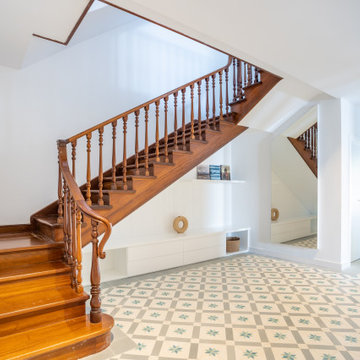
Vivienda familiar con marcado carácter de la arquitectura tradicional Canaria, que he ha querido mantener en los elementos de fachada usando la madera de morera tradicional en las jambas, las ventanas enrasadas en el exterior de fachada, pero empleando materiales y sistemas contemporáneos como la hoja oculta de aluminio, la plegable (ambas de Cortizo) o la pérgola bioclimática de Saxun. En los interiores se recupera la escalera original y se lavan los pilares para llegar al hormigón. Se unen los espacios de planta baja para crear un recorrido entre zonas de día. Arriba se conserva el práctico espacio central, que hace de lugar de encuentro entre las habitaciones, potenciando su fuerza con la máxima apertura al balcón canario a la fachada principal.
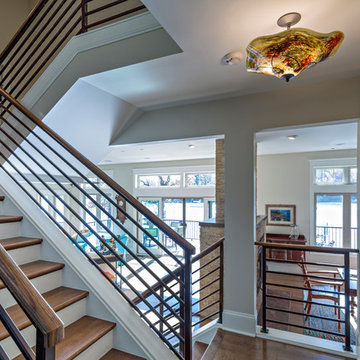
A new home rises in this beautiful waterfront location in Annapolis, Maryland... from a mid-century rancher, our client wanted to create a 'Coastal Chic' experience for their full time residence. Thanks to TailorCraft Builders, this project was a true success!
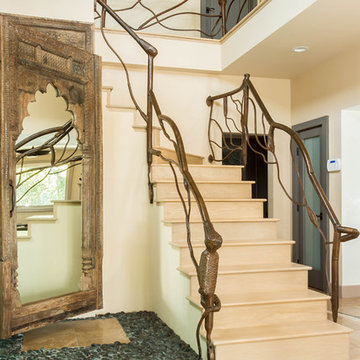
Upon entering this home from the front door one of the first things you see is this oversized carved wood door which conceals a wine refrigerator and dry wine rack and humidor. The backside of the door was finished in chalkboard paint and cork.
The mixture of flooring materials and the iron vine staircase was existing to the home and we simply augmented these artistic aspects to create a cohesive space.
Large Eclectic Staircase Ideas and Designs
3
