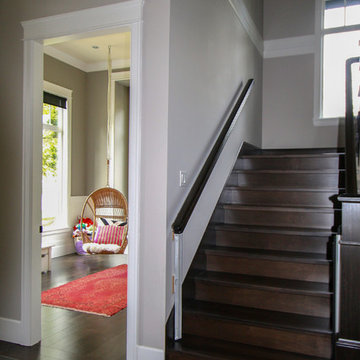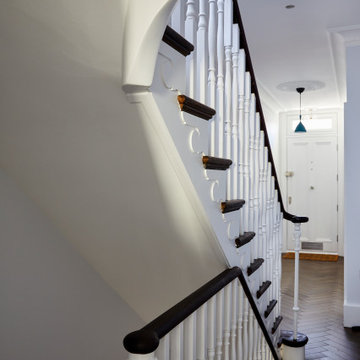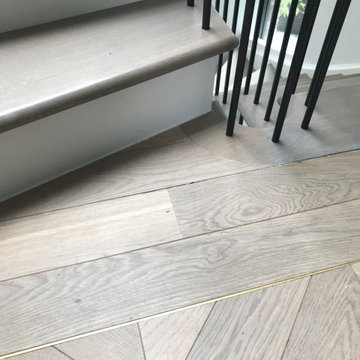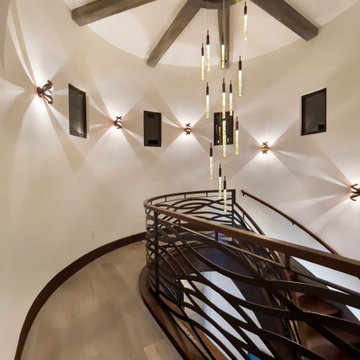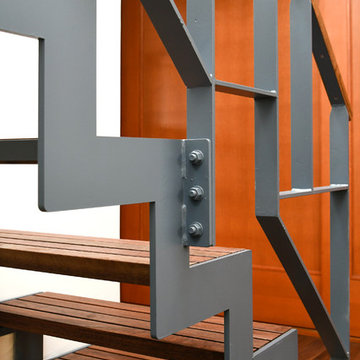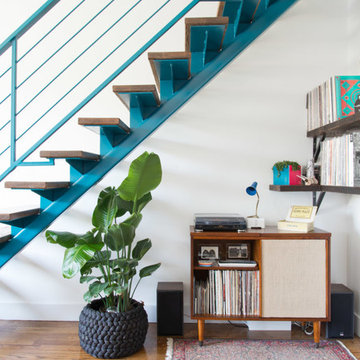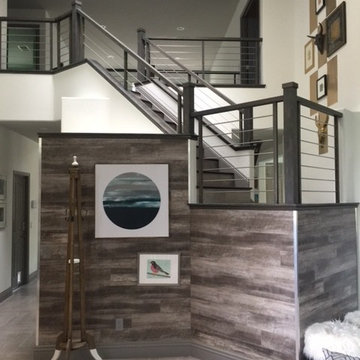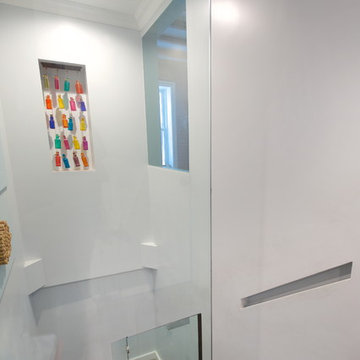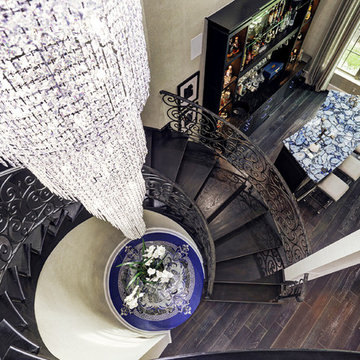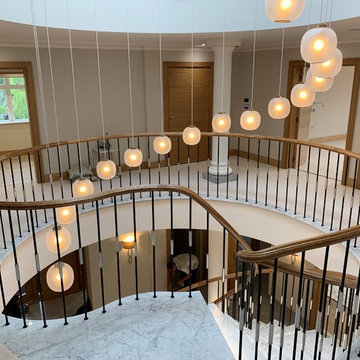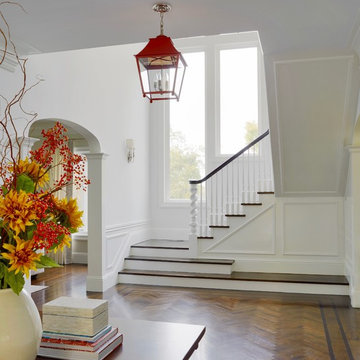Large Eclectic Staircase Ideas and Designs
Refine by:
Budget
Sort by:Popular Today
141 - 160 of 1,061 photos
Item 1 of 3
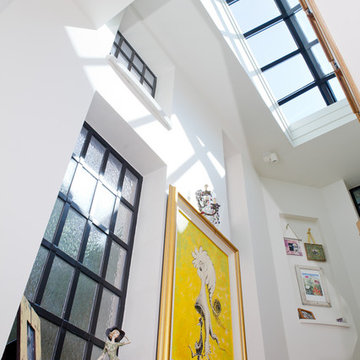
New staircase with recesses and lighting for art and personal items. Steel windows with divided obscured glass for privacy. Curved overhead skylight for maximum natural light and minimal intrusion of neighbor site lines. Dirk Fletcher Photography.
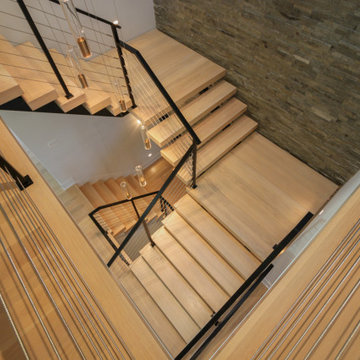
Its white oak steps contrast beautifully against the horizontal balustrade system that leads the way; lack or risers create stunning views of this beautiful home. CSC © 1976-2020 Century Stair Company. All rights reserved.
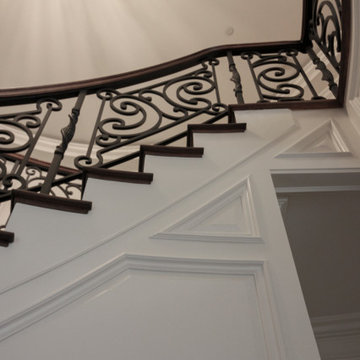
We had the wonderful opportunity to design and manufacture this exquisite circular staircase in one of the Nations Capital's most sought after neighborhoods; hand-forged railing panels exude character and beauty and elevate the décor of this home to a new height, and pecan railing, risers and treads combine seamlessly with the beautiful hardwood flooring throughout the house.CSC 1976-2020 © Century Stair Company ® All rights reserved.
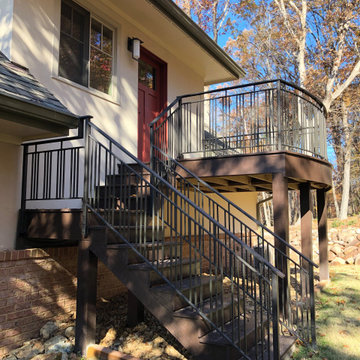
New custom home in Chapel Hill, North Carolina. Designed by James Morgan, built by Jay Condie. Landscaping by Jean Bernard. Custom front door by Coastal Windows and Doors.
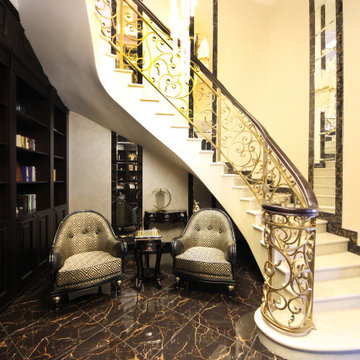
Дом в стиле арт деко, в трех уровнях, выполнен для семьи супругов в возрасте 50 лет, 3-е детей.
Комплектация объекта строительными материалами, мебелью, сантехникой и люстрами из Испании и России.
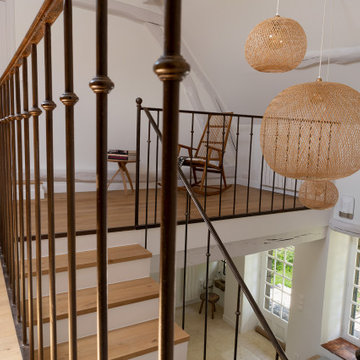
Vue de la mezzanine. Fauteuil basculant vintage, table Twist Etnicraft. Rembarde et garde-corps en fer forgé vieilli.
installation de suspensions Plum de Ay illuminate
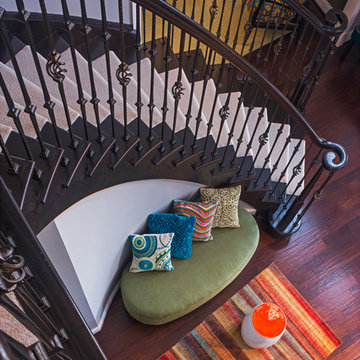
This large entry was spacious, but because of the sidelights and floor registers, there was no room right at the door for a place to sit and take your shoes off. We proposed a custom ottoman to follow the striking curve of the staircase. The large ottoman is 5 ft. wide and 3 ft deep. We suggested adding pillows and a rug and even a fun accent table. Its a striking entry that is also very functional.
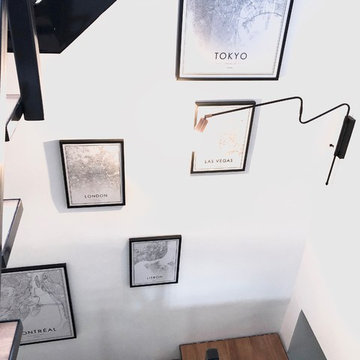
Un escalier débouchant sur des dégagement étroits et sombres.
Un puits de lumière traversant les étages cloisonnés pour servir d'espace technique générait une perte d’espace d’environ 3m² au RDC mais est aujourd'hui devenu la colonne vertébrale de cette maison après installation d’un escalier sur mesure ! Résultat ? Plus de lumière au rez-de-chaussée et gain d’espace !
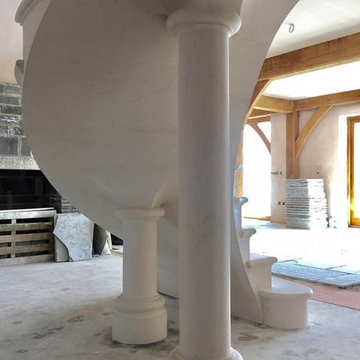
This stone staircase has been a particularly interesting challenge to design and build. As the house is a wooden framed build, we could not use traditional building methods to create this outstanding solid stone staircase. We had to allow certain parts of the staircase to be able to move with the potential movement of the wooden frame of the house. That is also a reason why we had to place some additional columns under the curved part of the stone stairs. We believe that these details make this staircase even more interesting to look at.
Large Eclectic Staircase Ideas and Designs
8
