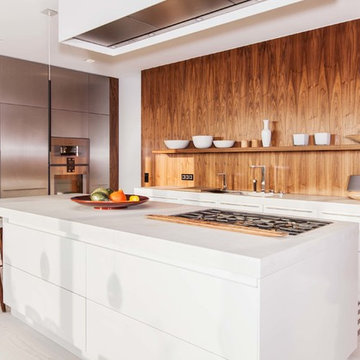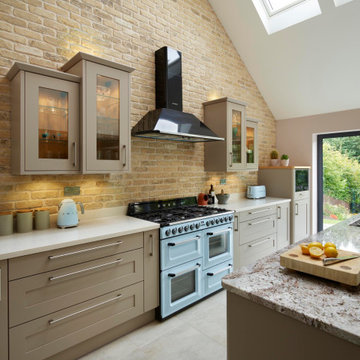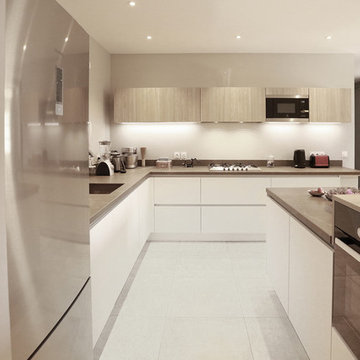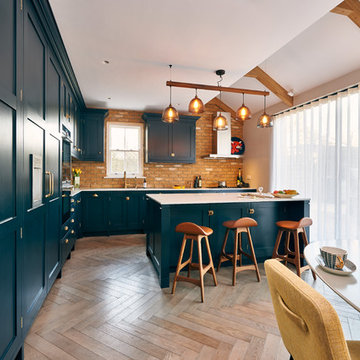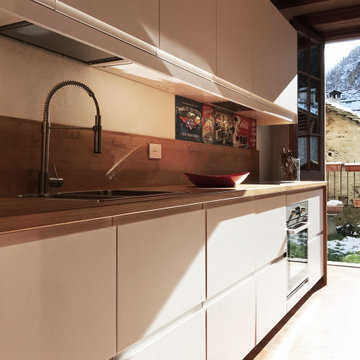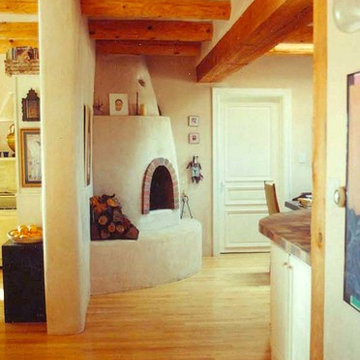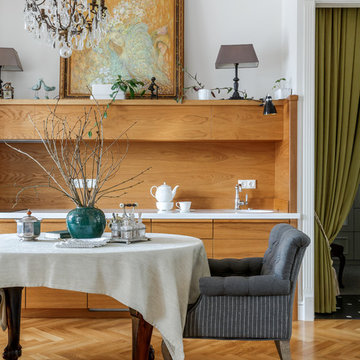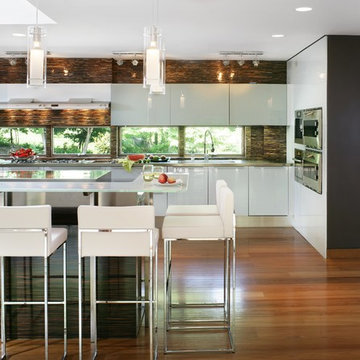Kitchen with an Integrated Sink and Brown Splashback Ideas and Designs
Refine by:
Budget
Sort by:Popular Today
81 - 100 of 1,307 photos
Item 1 of 3
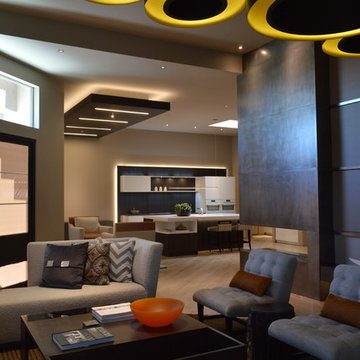
Full view from the back wall in the family room of the entrance, the fireplace, the tv/sliding art wall, and the kitchen/dining area. Some of the details include leather-wrapped wall panels that share the same seam lines with the metal on the fireplace, as well as a floating "hearth". The sliding art rides on the metal tracks and serves to cover the TV when not in use (visible in another photo). All of the dark ceiling structures were built and clad by us, as well as lighting integration in our shop.

Edle Wohnküche mit Kochinsel und einer rückwärtigen Back-Kitchen hinter der satinierten Glasschiebetür.
Arbeitsflächen mit Silvertouch-Edelstahl Oberflächen und charaktervollen Asteiche-Oberflächen.
Ausgestattet mit Premium-Geräten von Miele und Bora für ein Kocherlebnis auf höchstem Niveau.
Planung, Ausführung und Montage aus einer Hand:
rabe-innenausbau
© Silke Rabe
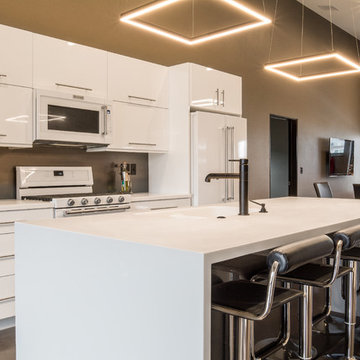
Countertop Material: Solid Surface
Countertop Brand - Corian
Countertop Design - Glacier White
Fabricated & Installed for Paramount Builders in Bismarck, ND.
Photos by Alison Sund
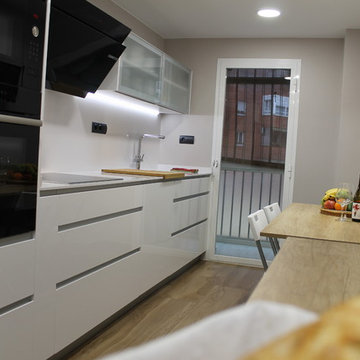
Vista muebles bajos, todos con cajones y caceroleros. Muebles altos de baja altura, puerta vitrina abatible.

Herstellung und Montage von Massivholzlamellen in Esche als raumbildende Elemente für die Garderobe
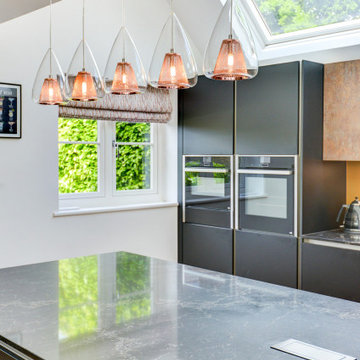
Ultramodern German Kitchen in Cranleigh, Surrey
This Cranleigh kitchen makes the most of a bold kitchen theme and our design & supply only fitting option.
The Brief
This Cranleigh project sought to make use of our design & supply only service, with a design tailored around the sunny extension being built by a contractor at this property.
The task for our Horsham based kitchen designer George was to create a design to suit the extension in the works as well as the style and daily habits of these Cranleigh clients. A theme from our Horsham Showroom was a favourable design choice for this project, with adjustments required to fit this space.
Design Elements
With the core theme of the kitchen all but decided, the layout of the space was a key consideration to ensure the new space would function as required.
A clever layout places full-height units along the rear wall of this property with all the key work areas of this kitchen below the three angled windows of the extension. The theme combines dark matt black furniture with ferro bronze accents and a bronze splashback.
The handleless profiling throughout is also leant from the display at our Horsham showroom and compliments the ultramodern kitchen theme of black and bronze.
To add a further dark element quartz work surfaces have been used in the Vanilla Noir finish from Caesarstone. A nice touch to this project is an in keeping quartz windowsill used above the sink area.
Special Inclusions
With our completely custom design service, a number of special inclusions have been catered for to add function to the project. A key area of the kitchen where function is added is via the appliances chosen. An array of Neff appliances have been utilised, with high-performance N90 models opted for across a single oven, microwave oven and warming drawer.
Elsewhere, full-height fridge and freezers have been integrated behind furniture, with a Neff dishwasher located near to the sink also integrated behind furniture.
A popular wine cabinet is fitted within furniture around the island space in this kitchen.
Project Highlight
The highlight of this project lays within the coordinated design & supply only service provided for this project.
Designer George tailored our service to this project, with a professional survey undertaken as soon as the area of the extension was constructed. With any adjustments made, the furniture and appliances were conveniently delivered to site for this client’s builder to install.
Our work surface partner then fitted the quartz work surfaces as the final flourish.
The End Result
This project is a fantastic example of the first-class results that can be achieved using our design & supply only fitting option, with the design perfectly tailored to the building work undertaken – plus timely coordination with the builder working on the project.
If you have a similar home project, consult our expert designers to see how we can design your dream space.
To arrange an free design consultation visit a showroom or book an appointment now.
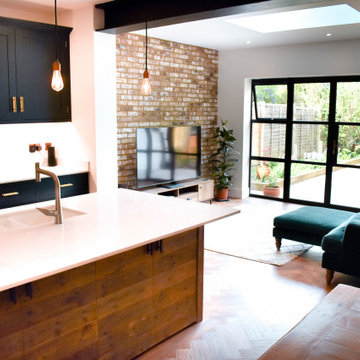
This bespoke mixed contemporary Shaker kitchen in Hertfordshire was made in solid sprayed tulipwood with birch ply interiors and soft close drawers . It was created to be part of a new build extension in partenship with the client and builders. All the exteriors were sprayed with a high quality finish and then hand finished on site. The island was created in reclaimed timber, cleverly housing a cupboard, drawers, sink and dishwasher. The design included a larder cupboard with door mounted shelves. A further element of the design was matching alcove cabinets finished in the same deep blue.
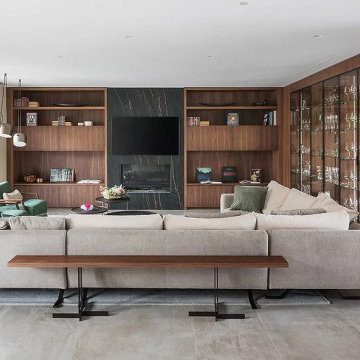
The project includes turnkey construction of the entire architectural space, where the large open space is divided into functional areas – dining and living – by an impressive composition with a T layout that includes the kitchen with island, the living room furniture, and the equipped wall.
On linear composition, the kitchen with central island, developed on T45 model, is entirely in Gres Laminam Noir Desir, upon request of the customer. The material continuously covers the sides, the T45 drawer fronts, bins, and storage compartments, and the worktop incorporating a filo top hob and a built-in Gres sink. The painted structure in metal effect creates a linear contrast design that frames the doors and fronts.
The composition of columns, designed on model D90, has a natural Birch structure and front elements in Noce Canaletto with an inside handle. The set-up is punctuated by the alternation between storage compartments and appliances supplied such as a fridge column, thermo-regulated cellar with glass door, and ovens columns. The backlit glass cabinet on the bronze structure adds particular charm to the composition, while the retractable doors give access to the auxiliary work area. The cabinets above the ovens are in continuity with the columns and their opening is facilitated by a push & pull mechanism.
To delimit the functional space of the two rooms, a central wall has been created with doors in bronzed glass on both sides. Developed on model D90, it has structure and paneling in Noce Canaletto, while internal shelves, equipped with LED lighting, are made of glass.
The large open module features asymmetric composition compared to the central module in gres which houses the wood fireplace and home entertainment.
The alternation between drawers, storage compartments with flap doors, and open compartments of various heights create a compositional elegance.
In continuity with the kitchen furniture, in the living room, a built-in area cabinet has been realized with lower doors in the T45 model, an intermediate suspended unit with flap doors and LED lighting and an upper bookcase unit.
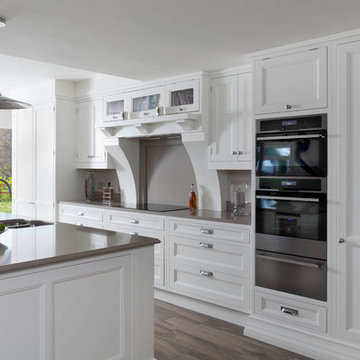
Bespoke solid oak inframe kitchen with solid oak internals – handpainted in Farrow & Ball Wimborne White – by Madison Interiors. 30mm Silestone Coral Clay work surfaces with Madison edge and framed splash back.
Images Infinity media
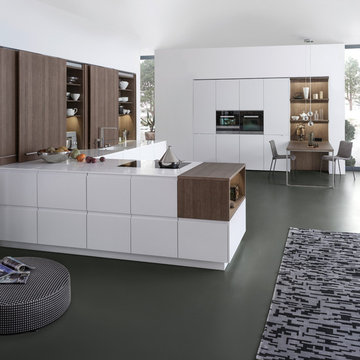
Wood looks at its best in combination with plain colours, here in ash
madeira with a white matt lacquer. The shelving with its glare-free
LED stripes forms the backdrop for the inserted dining table. It provides
plenty of space for everything you like to have to hand close
to where you are sitting.
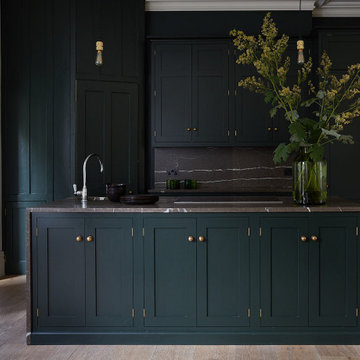
beautiful hand built kitchen, in dark green with marble work tops and an oak floor.
Kitchen with an Integrated Sink and Brown Splashback Ideas and Designs
5
