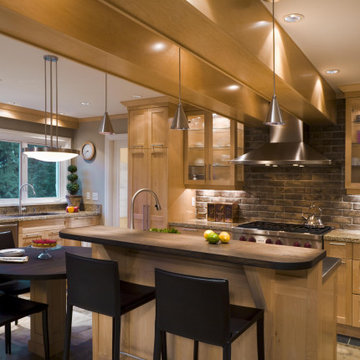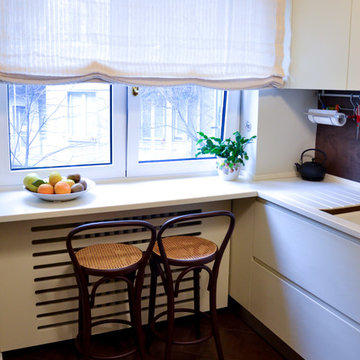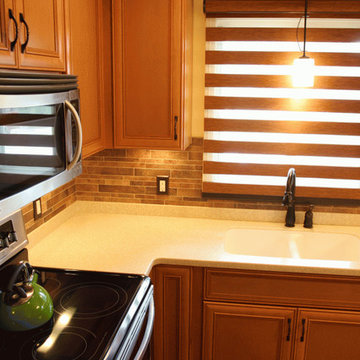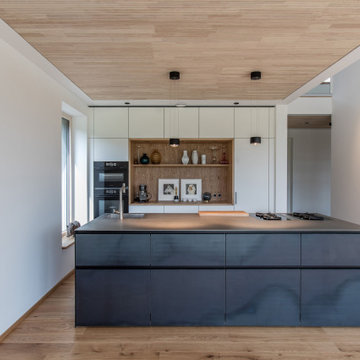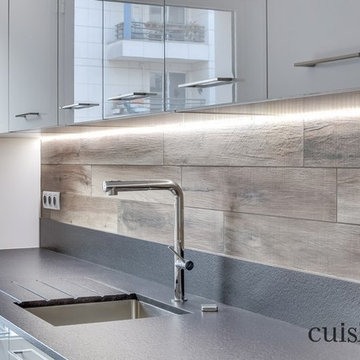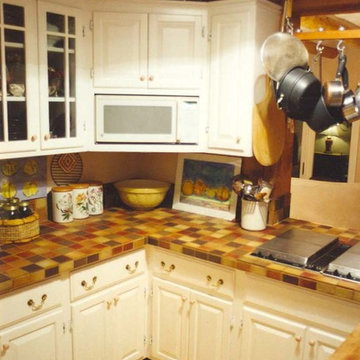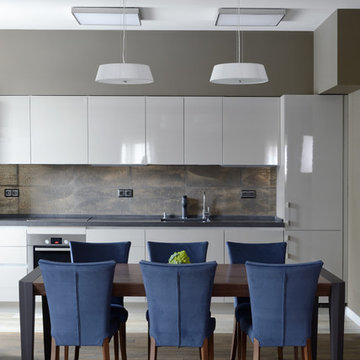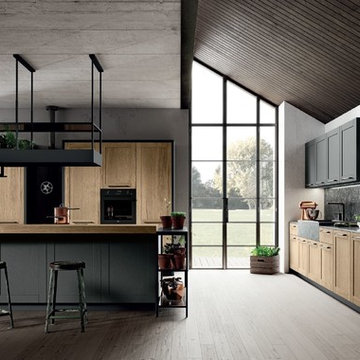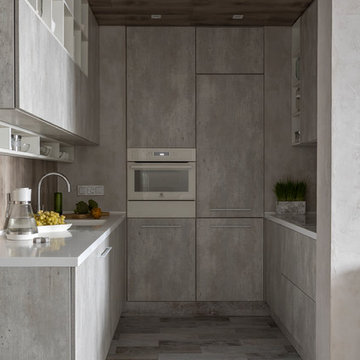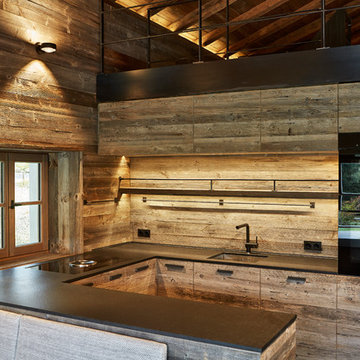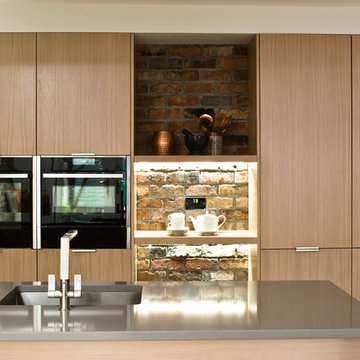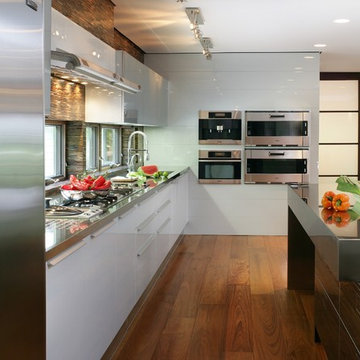Kitchen with an Integrated Sink and Brown Splashback Ideas and Designs
Refine by:
Budget
Sort by:Popular Today
61 - 80 of 1,307 photos
Item 1 of 3
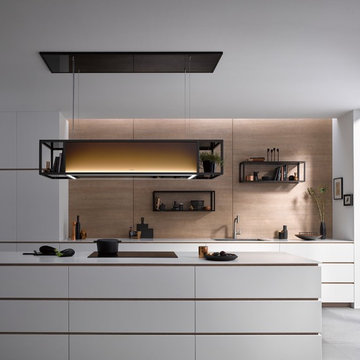
Mit der Skyline Frame zeigen Sie Profil. Veredelt durch einen schmalen, mattschwarzen Rahmen aus Quadratrohr, begeistert die neue Skyline Edition mit urbanem Chic und modernem Loftcharakter. Ein besonderer Clou sind die praktischen, seitlich angeschlossenen Regalflächen der Skyline Frame Dunstabzugshaube beispielsweise für Gewürze, Öl und Essig. Zwei attraktive Varianten stehen zur Wahl – mit oder ohne Regalelemente – passend zum modernen Industrial Style. Ein Traum ist die individuell einstellbare Effektbeleuchtung.
Ausgestattet mit dem leistungsstarken berbel Prinzip für eine effiziente Fettabscheidung und leisem EC-Lüftermotor sorgt sie für reine Luft in Ihrer Küche.

Ultramodern German Kitchen in Cranleigh, Surrey
This Cranleigh kitchen makes the most of a bold kitchen theme and our design & supply only fitting option.
The Brief
This Cranleigh project sought to make use of our design & supply only service, with a design tailored around the sunny extension being built by a contractor at this property.
The task for our Horsham based kitchen designer George was to create a design to suit the extension in the works as well as the style and daily habits of these Cranleigh clients. A theme from our Horsham Showroom was a favourable design choice for this project, with adjustments required to fit this space.
Design Elements
With the core theme of the kitchen all but decided, the layout of the space was a key consideration to ensure the new space would function as required.
A clever layout places full-height units along the rear wall of this property with all the key work areas of this kitchen below the three angled windows of the extension. The theme combines dark matt black furniture with ferro bronze accents and a bronze splashback.
The handleless profiling throughout is also leant from the display at our Horsham showroom and compliments the ultramodern kitchen theme of black and bronze.
To add a further dark element quartz work surfaces have been used in the Vanilla Noir finish from Caesarstone. A nice touch to this project is an in keeping quartz windowsill used above the sink area.
Special Inclusions
With our completely custom design service, a number of special inclusions have been catered for to add function to the project. A key area of the kitchen where function is added is via the appliances chosen. An array of Neff appliances have been utilised, with high-performance N90 models opted for across a single oven, microwave oven and warming drawer.
Elsewhere, full-height fridge and freezers have been integrated behind furniture, with a Neff dishwasher located near to the sink also integrated behind furniture.
A popular wine cabinet is fitted within furniture around the island space in this kitchen.
Project Highlight
The highlight of this project lays within the coordinated design & supply only service provided for this project.
Designer George tailored our service to this project, with a professional survey undertaken as soon as the area of the extension was constructed. With any adjustments made, the furniture and appliances were conveniently delivered to site for this client’s builder to install.
Our work surface partner then fitted the quartz work surfaces as the final flourish.
The End Result
This project is a fantastic example of the first-class results that can be achieved using our design & supply only fitting option, with the design perfectly tailored to the building work undertaken – plus timely coordination with the builder working on the project.
If you have a similar home project, consult our expert designers to see how we can design your dream space.
To arrange an free design consultation visit a showroom or book an appointment now.

Entwurf, Herstellung und Montage eines raumbildenden Elementes zur Schaffung einer Sitzmöglichkeit im Fenster mit anschliessenden Stehtischen
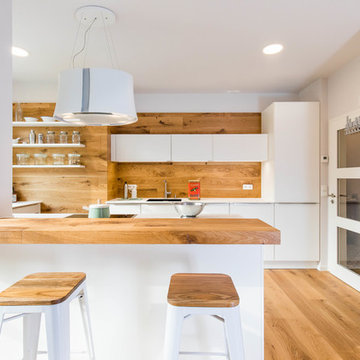
Weiße Lackküche mit Keramik Arbeitsplatte und Echtholz Tresen.
Gestaltung: Die Wohnkomplizen
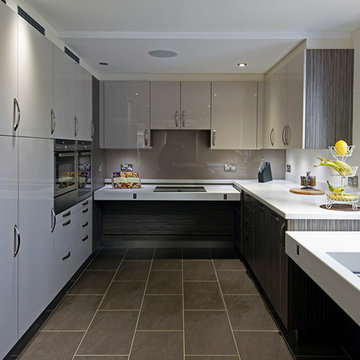
This kitchen is a wheelchair accessible kitchen designed by Adam Thomas of Design Matters. With two separate height-adjustable worktops, a combination of acrylic and wood-effect doors and brushed steel handles for comfortable use. The two Corian worktops are fully height adjustable and have raised edges on all four sides to contain hot spills and reduce the risk of injury. The integrated sink is special depth to enable good wheelchair access with minimal plumbing supplies. Note the complete absence of trailing wires and plumbing supplies under worktop height and the large knee spaces. There are safety stops on all four edges of the rise and fall units, including the bottom edge of the modesty panel, to protect feet and wheelchair footplates. Photographs by Jonathan Smithies Photography. Copyright Design Matters KBB Ltd. All rights reserved.
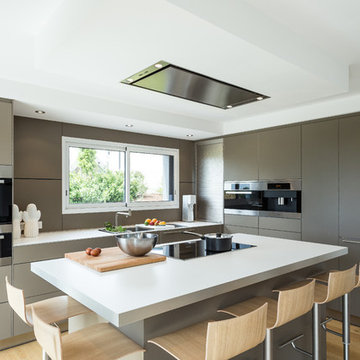
Mobilier bulthaup b3, façade en laque coloris argile, plan de travail blanc avec évier intégré (exclusivité bulthaup).
Cuisine complètement ouverte sur salon et séjour.
Résidence principale pour une famille de 4 personnes
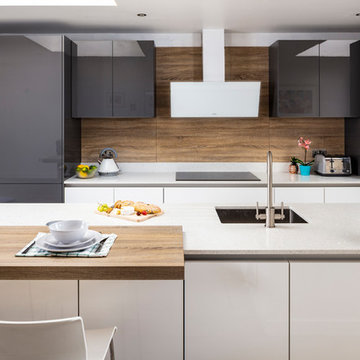
Kube Lux, a kitchen to covet. In high gloss lacquer white and quartz grey. Kansas Oak breakfast bar with matching splash back. Silestone Quartz, Maple Stellar worktop.
BMLmedia.ie
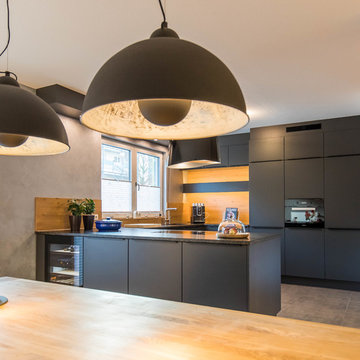
EExklusive, schwarze Wohnküche mit Holzakzenten für die ganze Familie in Erlangen. Zu einer gelungenen Küchenplanung tragen nicht nur hochwertige Materialien, sondern auch eine durchdachte Linienführung bei den Fronten und ein Beleuchtungskonzept bei.
Kitchen with an Integrated Sink and Brown Splashback Ideas and Designs
4
