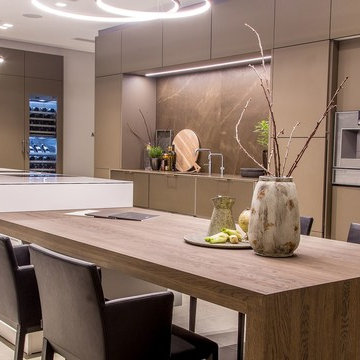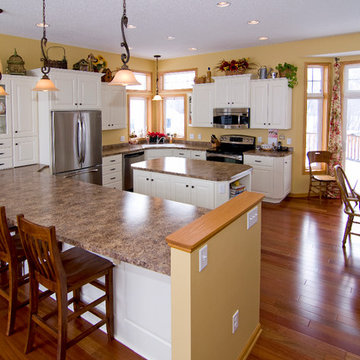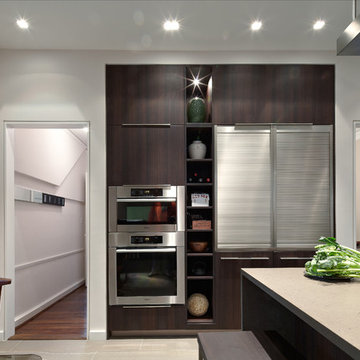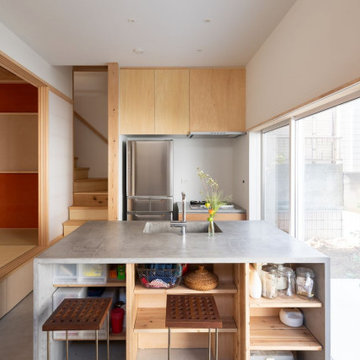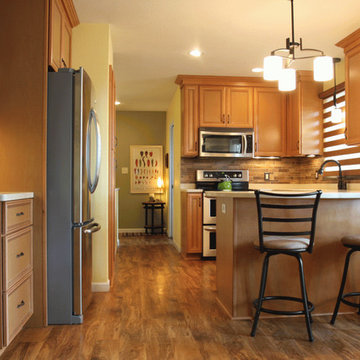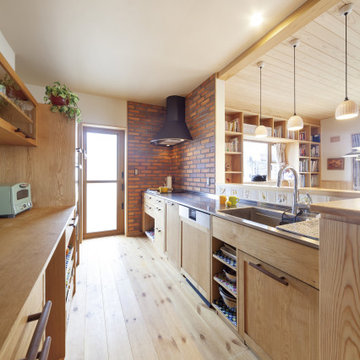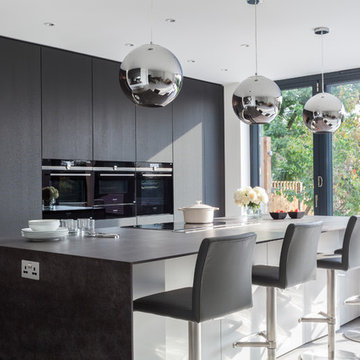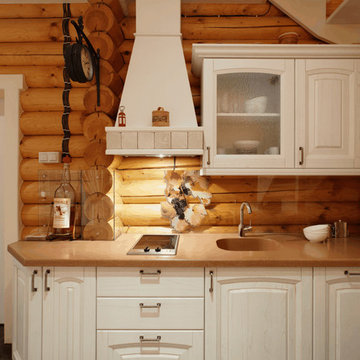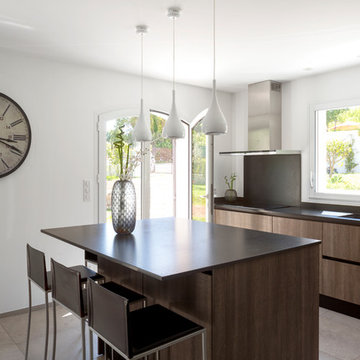Kitchen with an Integrated Sink and Brown Splashback Ideas and Designs
Refine by:
Budget
Sort by:Popular Today
161 - 180 of 1,307 photos
Item 1 of 3
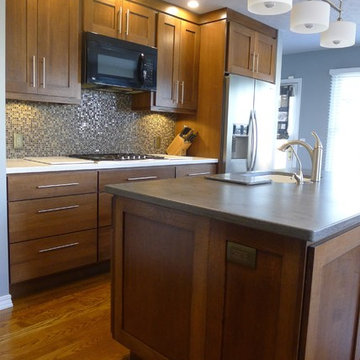
The clients called me in to help with finishing details on their kitchen remodel. They had already decided to do a lot of the work themselves and also decided on a cabinet company. I came into the project early enough to see a better layout to the original kitchen, then i was able to give my clients better options to choose from on the flow and aesthetics of the space. They already had an existing island but no sink, the refrigerator was an awkward walk away from the work space. We panned with everything moving and a much better flow was created, more storage than needed..that's always a good problem to have! Multiple storage drawers under the range, roll out trash, appliance garage for the coffee maker and much more. This was my first time working with non custom cabinets, it turned out wonderful with all the bells and whistles a dream kitchen should have.
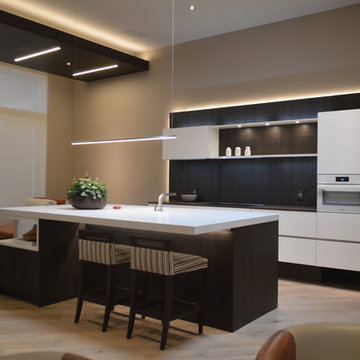
A side view of the kitchen and lighted art wall and seating area under the recessed lighting panel we constructed and clad with the Cleaf material. You'll note the kitchen cabinetry is hung off a back wall panel and suspended off the floor, including the oven cabinetry. Kitchen cabinetry only by Eggersman/Atelier, Inc.
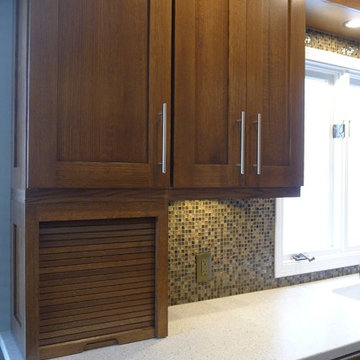
The clients called me in to help with finishing details on their kitchen remodel. They had already decided to do a lot of the work themselves and also decided on a cabinet company. I came into the project early enough to see a better layout to the original kitchen, then i was able to give my clients better options to choose from on the flow and aesthetics of the space. They already had an existing island but no sink, the refrigerator was an awkward walk away from the work space. We panned with everything moving and a much better flow was created, more storage than needed..that's always a good problem to have! Multiple storage drawers under the range, roll out trash, appliance garage for the coffee maker and much more. This was my first time working with non custom cabinets, it turned out wonderful with all the bells and whistles a dream kitchen should have.
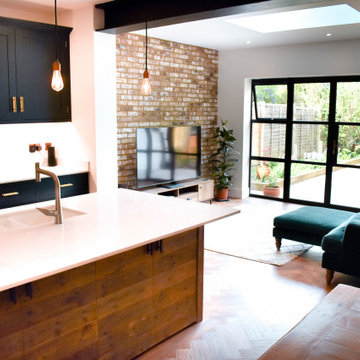
This bespoke mixed contemporary Shaker kitchen in Hertfordshire was made in solid sprayed tulipwood with birch ply interiors and soft close drawers . It was created to be part of a new build extension in partenship with the client and builders. All the exteriors were sprayed with a high quality finish and then hand finished on site. The island was created in reclaimed timber, cleverly housing a cupboard, drawers, sink and dishwasher. The design included a larder cupboard with door mounted shelves. A further element of the design was matching alcove cabinets finished in the same deep blue.
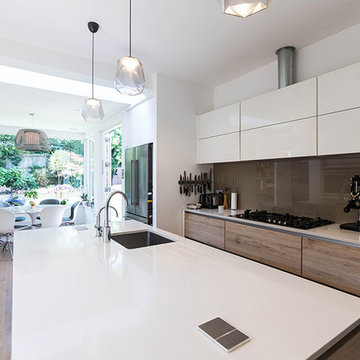
A mixture of white and timber kitchen unit fronts creates a contemporary yet warm feel to the kitchen space
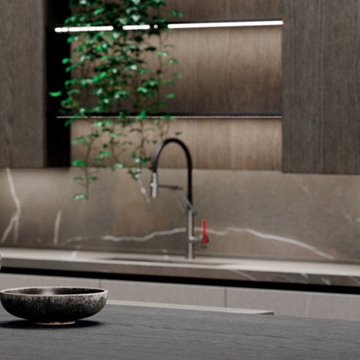
The great traditional Italian architectural stone Pietra Piasentina Taupe. This material has been popular since the age of antiquity due to their strength, hard-wearing resistance and at the same time their outstanding styling appeal. They are the inspiration for the IN-SIDE series. The series is named after the state-of-the-art technology with which Laminam was able to quash another paradigm of ceramic surfaces, creating a body and surface continuity in the slabs.
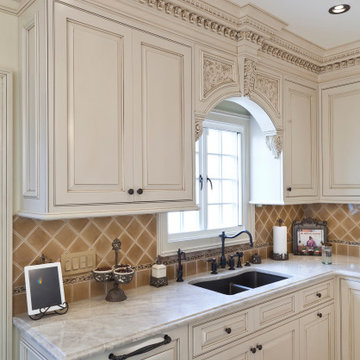
Hand carved details highlighted through a white patina, complimented by various types of materials.
Adorned with beautifully hand carved pieces and details, each element within the kitchen focuses on complimenting one another. Stained in a white patina throughout, every detail is brought to the forefront of the design itself. Combining various materials of similar color to create a stronger sense of cohesion within the kitchen.

Entwurf, Herstellung und Montage eines raumbildenden Elementes zur Schaffung einer Sitzmöglichkeit im Fenster mit anschliessenden Stehtischen
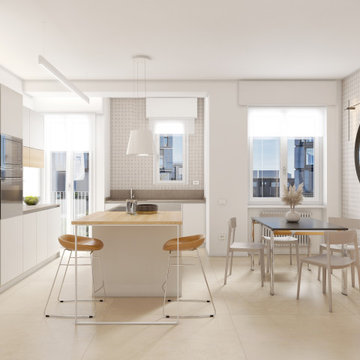
Progetto di zona giorno open-space in piccolo bilocale a Milano.
La cucina in laccato tortora si compone di zona lavello, colonne frigo e forno e grande isola centrale con piano cottura.
La composizione ha previsto l'inserimento di velette e controsoffittature con illuminazione a led per effetto scenografico dell'ambiente.
La parete di sfondo della zona pranzo è valorizzato da una carta da parati dai toni neutri.
A pavimento piastrelle in gres-porcellanato.
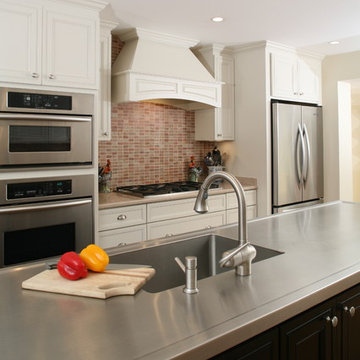
Location: McLean, VA, USA
AV Architects + Builders
Our clients were looking for a new kitchen that would connect to the outside patio and pool area. We helped change the both the look and feel of the kitchen, adding in an 8 foot hallway that allowed us to open up the back of the house and let in natural light. The tile back-splash in the kitchen mimics the brick around the existing fireplace maintained in the kitchen. Higher ceilings were the final addition to make the new design whole and give our clients the open dining and entertaining area they were looking for.
Kitchen with an Integrated Sink and Brown Splashback Ideas and Designs
9
