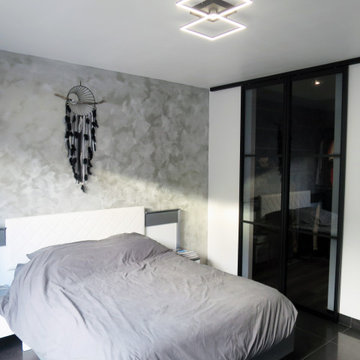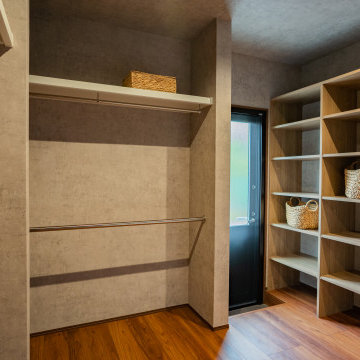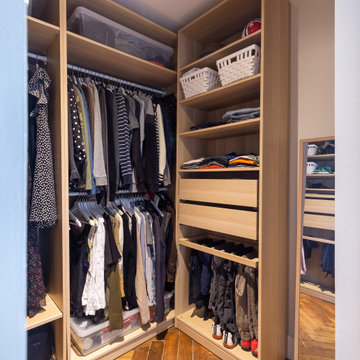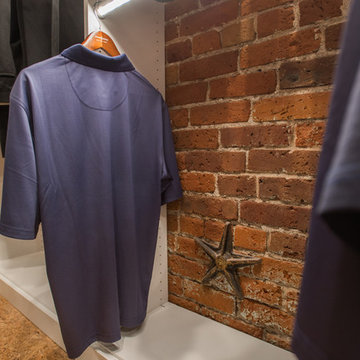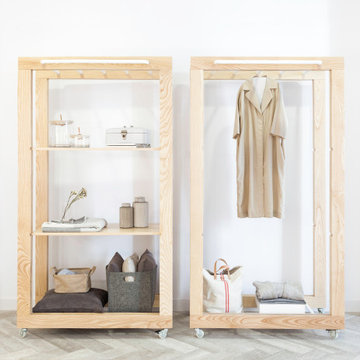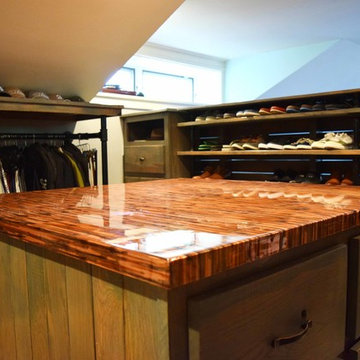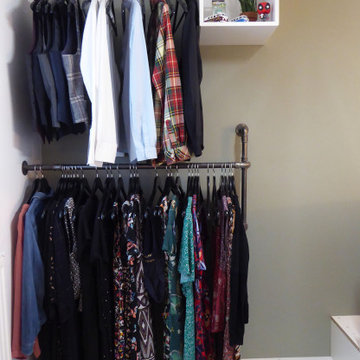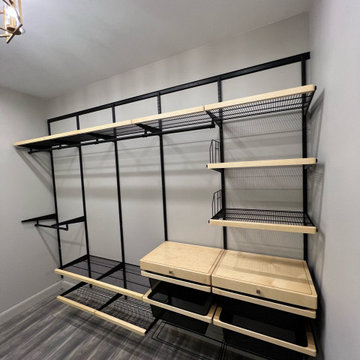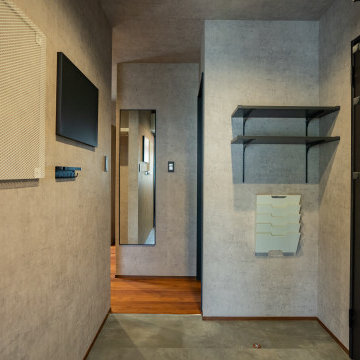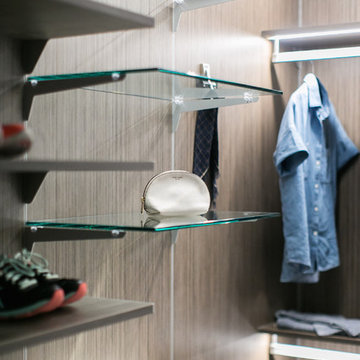Industrial Wardrobe with All Types of Cabinet Finish Ideas and Designs
Refine by:
Budget
Sort by:Popular Today
161 - 180 of 224 photos
Item 1 of 3
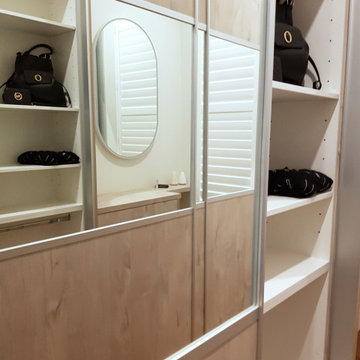
We were involved from the prestart selection stage right through to furniture fit-out.
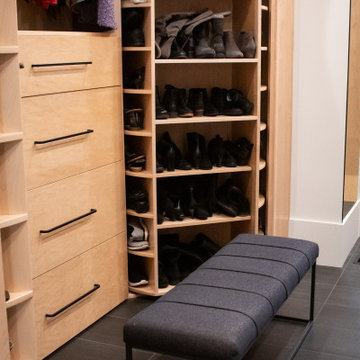
The master bedroom suite exudes elegance and functionality with a spacious walk-in closet boasting versatile storage solutions. The bedroom itself boasts a striking full-wall headboard crafted from painted black beadboard, complemented by aged oak flooring and adjacent black matte tile in the bath and closet areas. Custom nightstands on either side of the bed provide convenience, illuminated by industrial rope pendants overhead. The master bath showcases an industrial aesthetic with white subway tile, aged oak cabinetry, and a luxurious walk-in shower. Black plumbing fixtures and hardware add a sophisticated touch, completing this harmoniously designed and well-appointed master suite.
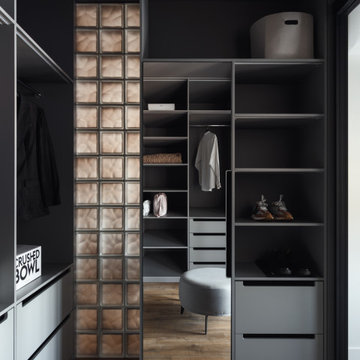
Помещение для хранения основного количества вещей — не просто вместительный шкаф, а самостоятельное пространство, отделенное от кабинета раздвижными стеклянными перегородками.
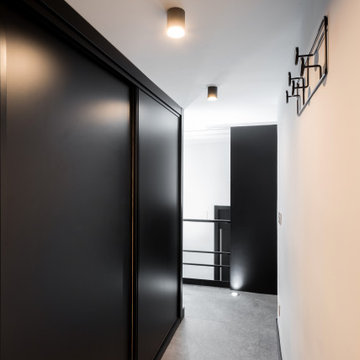
El vestidor es independiente de la habitación principal y crea una división entre el baño y las habitaciones. Es un espacio que puede tener más intimidad si deslizamos la puerta corredera que nos ocultará la vista de la puerta principal.
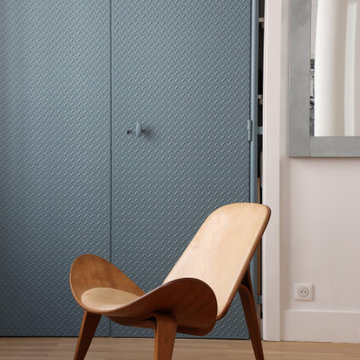
nous avons choisi de peindre ce placard industriel pour le mettre en valeur et s'associé à nos teintes de la niche sous l'escalier.
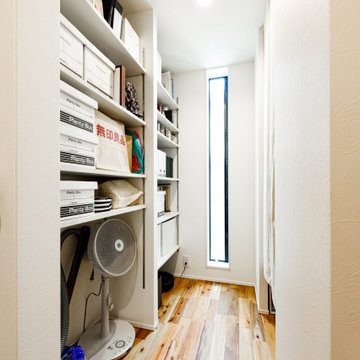
北側のファミリークローゼット。スペースを有効活用した「L字型」にクランクした空間になっています。写真に見えている手前の部分が季節家電など様々なモノを収められる収納で、右手に曲がった先に、家族全員の衣類が収まるクローゼットが広がっています。
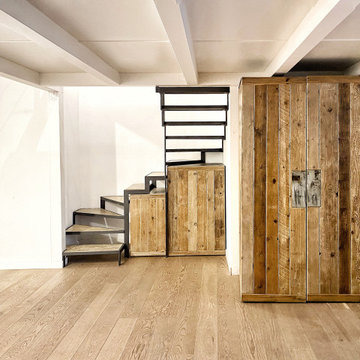
Anche l' armadio guardaroba, è realizzato in legno di recupero intervallato da due inserti in legno grigio proveniente dal vecchio portone dell' appartamento.
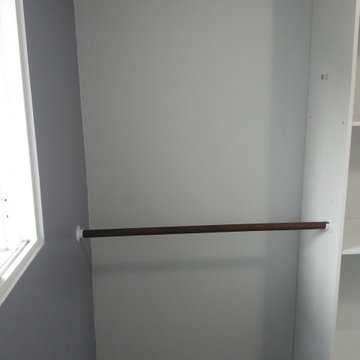
Refinished hardwood flooring and created closet in a newly created bedroom
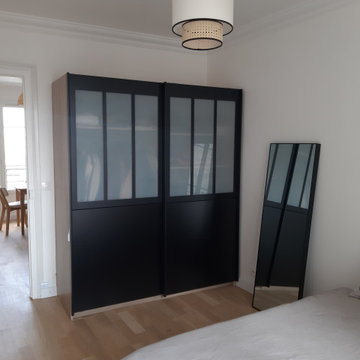
Espace rangement avec cette armoire aux portes coulissantes en verrières dans la chambre d'un appartement 2 pièces à Bois-Colombes
Industrial Wardrobe with All Types of Cabinet Finish Ideas and Designs
9
