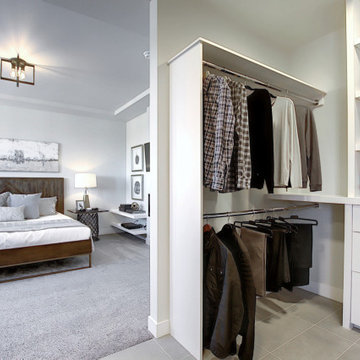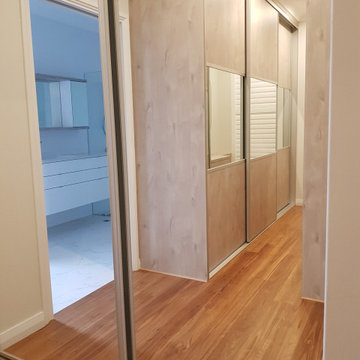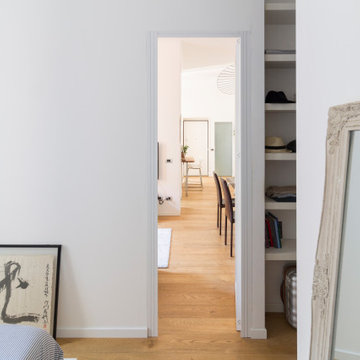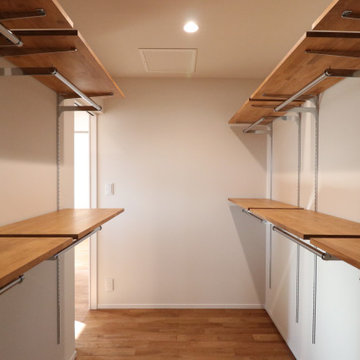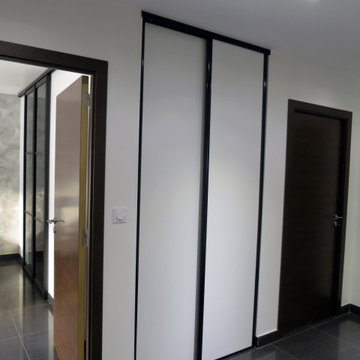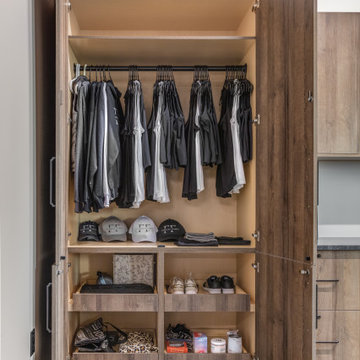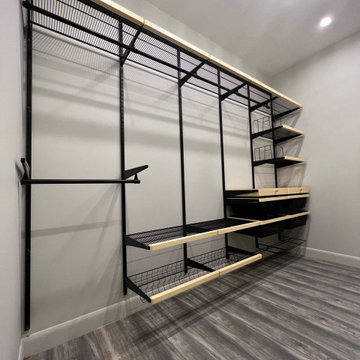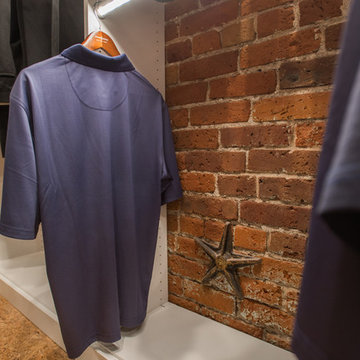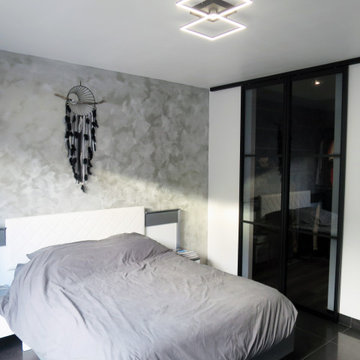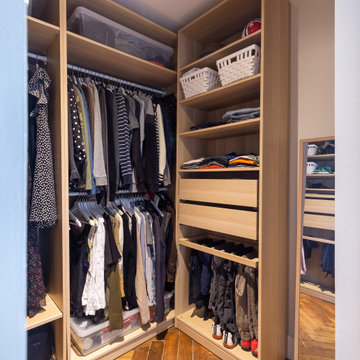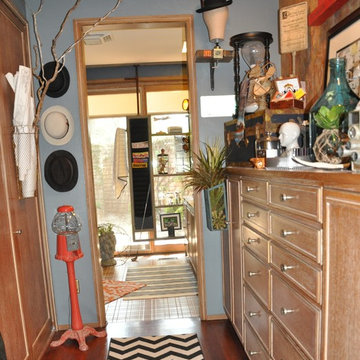Industrial Wardrobe with All Types of Cabinet Finish Ideas and Designs
Refine by:
Budget
Sort by:Popular Today
181 - 200 of 224 photos
Item 1 of 3
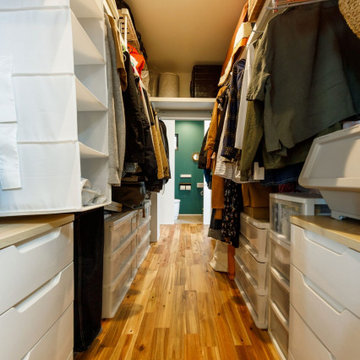
洗面室につながっているのが、このウォークスルークローゼット。通路を兼ねており、奥に見えるトイレへと一直線でつながるユニークな間取り。「奇をてらったわけではなく、実際とても機能的で便利です」と好評をいただきました。
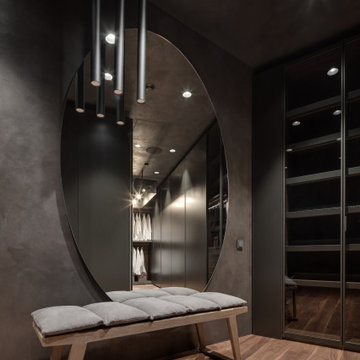
Immersed in a monochrome palette, this space artfully merges functionality with aesthetics. The striking cylindrical pendant lights draw the eye upward, while the oversized round mirror expands the room's perception. A plush bench and meticulously designed closet emphasize a blend of minimalism and luxury.
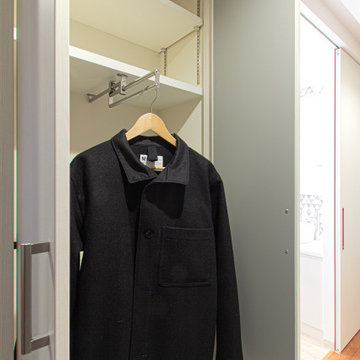
コート掛けが玄関に出ていたり、廊下の壁にコートが掛かっていたりという景色があんまり美しく無いな〜と思っていて。
コートを掛ける為の、収納を玄関廻りによく作ります。
小さなコートクロークに、スライドコートハンガーを仕込んだ、アウター専用の収納を作りました。
スライドコートハンガーは、奥行の小さなスペースをクローゼットに変えられる素敵なハンガーです。写真の様に並行に、コートを掛け、前に引き出す仕組みで中々重宝します。
奥行の深い普通のクローゼットを、玄関に作れると良いのですが中々、そこまでのスペースは確保、できないことも多いですからね。
暮らし易くなる、ちょっとした工夫です。
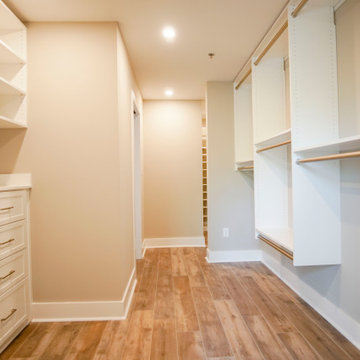
This is the start of the absolutely massive closet space that will be connected to the master bedroom, you could fit an entire bedroom into this closet!
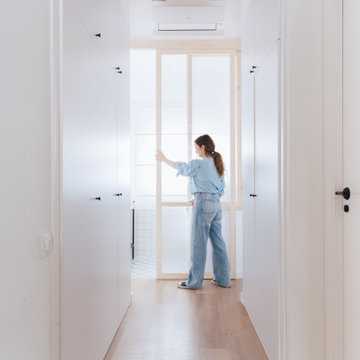
Un pasillo que nos hace las veces de vestidor y que da paso a un aseo que divide las habitaciones infantiles
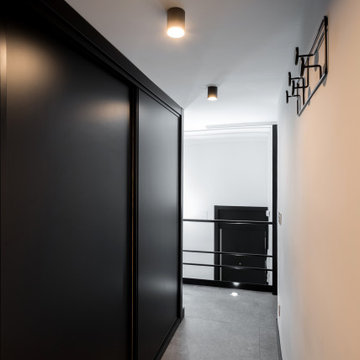
El vestidor es independiente de la habitación principal y crea una división entre el baño y las habitaciones. Es un espacio que puede tener más intimidad si deslizamos la puerta corredera que nos ocultará la vista de la puerta principal.
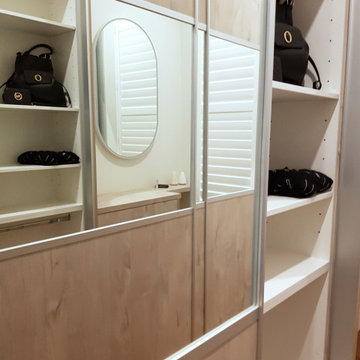
We were involved from the prestart selection stage right through to furniture fit-out.
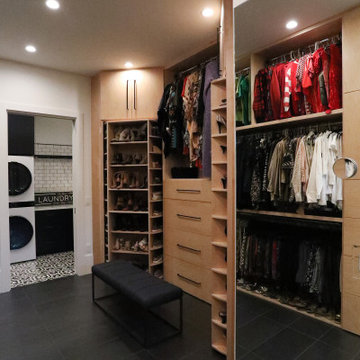
The master bedroom suite exudes elegance and functionality with a spacious walk-in closet boasting versatile storage solutions. The bedroom itself boasts a striking full-wall headboard crafted from painted black beadboard, complemented by aged oak flooring and adjacent black matte tile in the bath and closet areas. Custom nightstands on either side of the bed provide convenience, illuminated by industrial rope pendants overhead. The master bath showcases an industrial aesthetic with white subway tile, aged oak cabinetry, and a luxurious walk-in shower. Black plumbing fixtures and hardware add a sophisticated touch, completing this harmoniously designed and well-appointed master suite.
Industrial Wardrobe with All Types of Cabinet Finish Ideas and Designs
10
