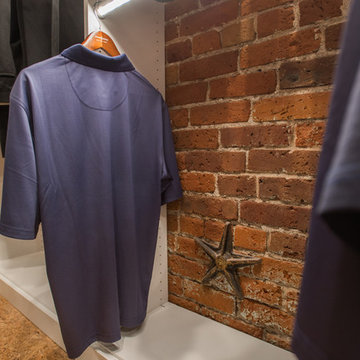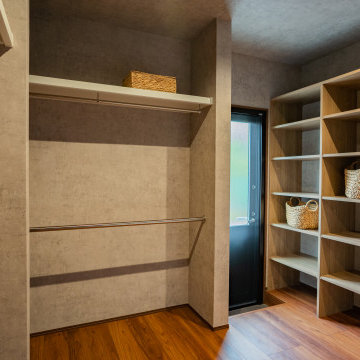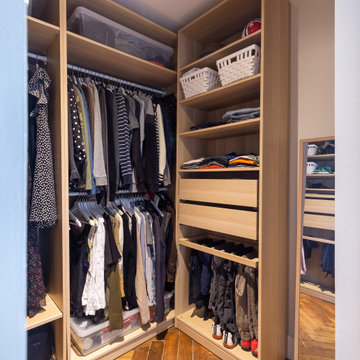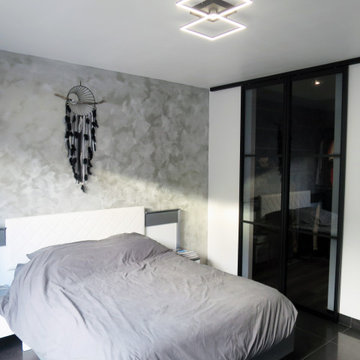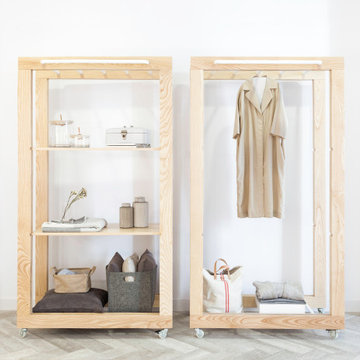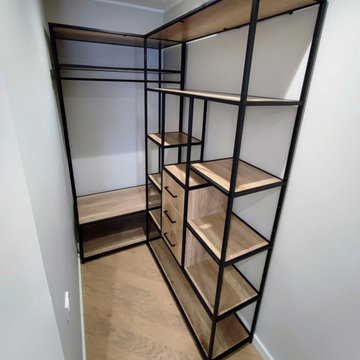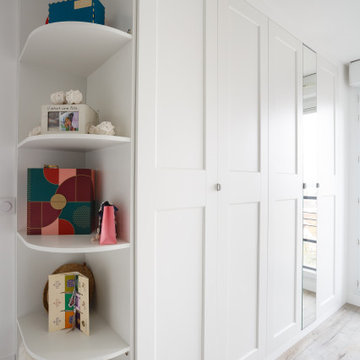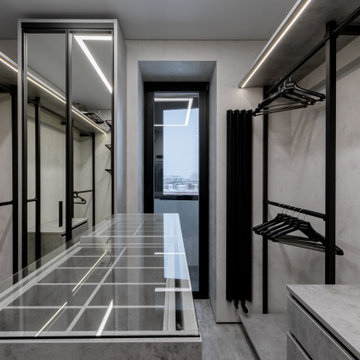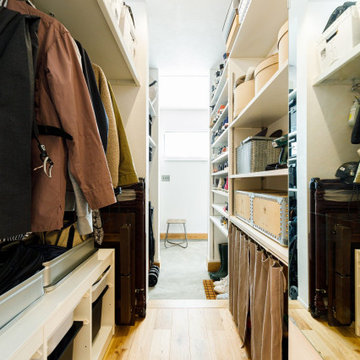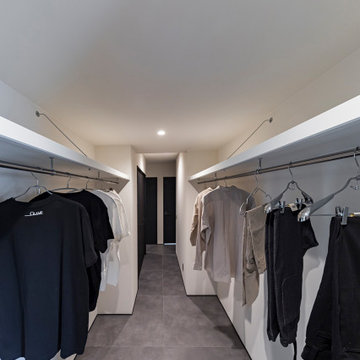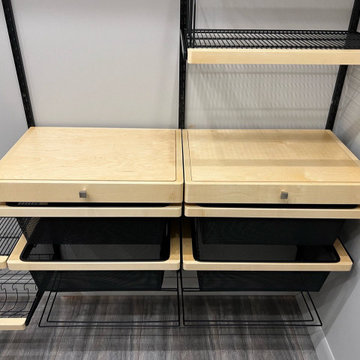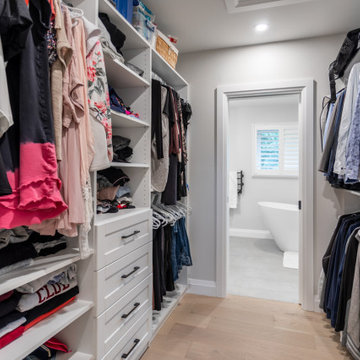Industrial Wardrobe with All Types of Cabinet Finish Ideas and Designs
Refine by:
Budget
Sort by:Popular Today
141 - 160 of 224 photos
Item 1 of 3
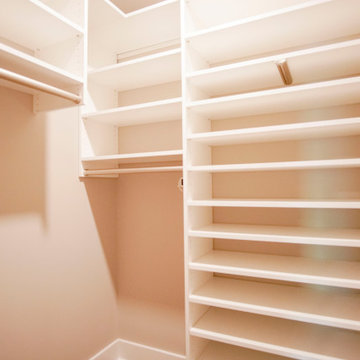
This is the start of the absolutely massive closet space that will be connected to the master bedroom, you could fit an entire bedroom into this closet!
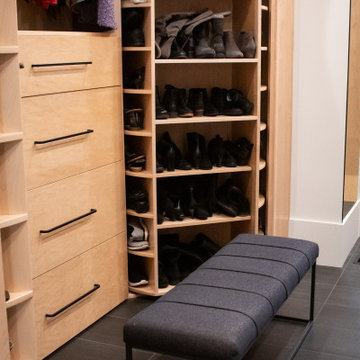
The master bedroom suite exudes elegance and functionality with a spacious walk-in closet boasting versatile storage solutions. The bedroom itself boasts a striking full-wall headboard crafted from painted black beadboard, complemented by aged oak flooring and adjacent black matte tile in the bath and closet areas. Custom nightstands on either side of the bed provide convenience, illuminated by industrial rope pendants overhead. The master bath showcases an industrial aesthetic with white subway tile, aged oak cabinetry, and a luxurious walk-in shower. Black plumbing fixtures and hardware add a sophisticated touch, completing this harmoniously designed and well-appointed master suite.
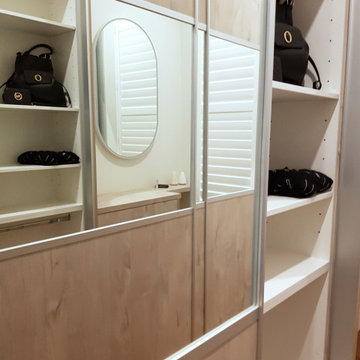
We were involved from the prestart selection stage right through to furniture fit-out.
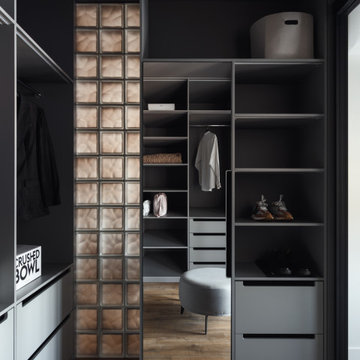
Помещение для хранения основного количества вещей — не просто вместительный шкаф, а самостоятельное пространство, отделенное от кабинета раздвижными стеклянными перегородками.
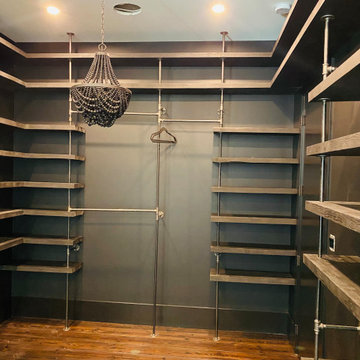
Modern Industrial Acreage. This custom made closet was designed by Kristie Bennefield & Riverwood Crafting Co. The wood was milled off the homeowners property.
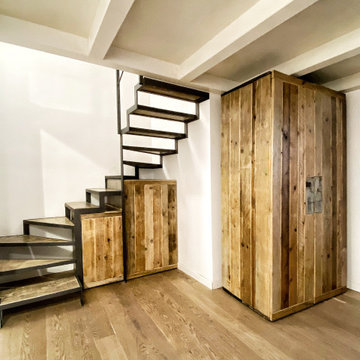
Anche l' armadio guardaroba, è realizzato in legno di recupero intervallato da due inserti in legno grigio proveniente dal vecchio portone dell' appartamento.
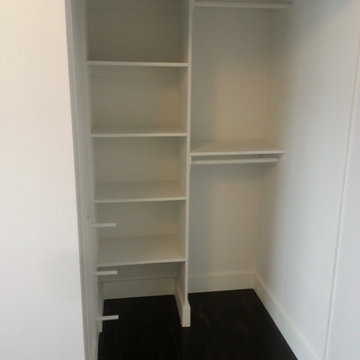
Refinished hardwood flooring and created closet in a newly created bedroom
Industrial Wardrobe with All Types of Cabinet Finish Ideas and Designs
8
