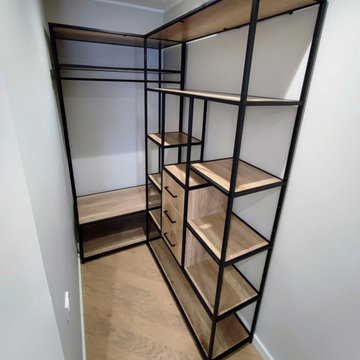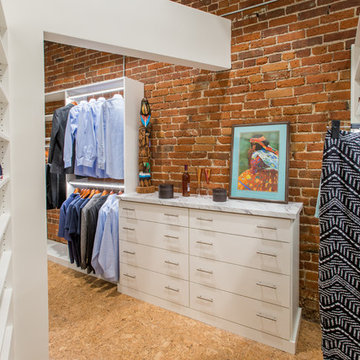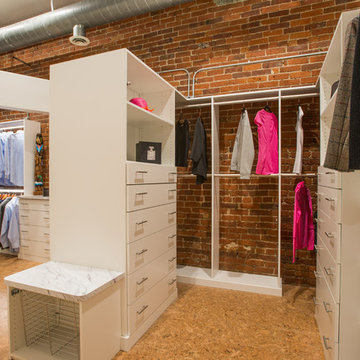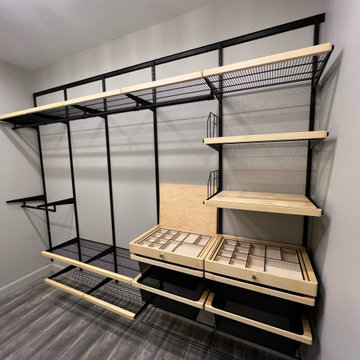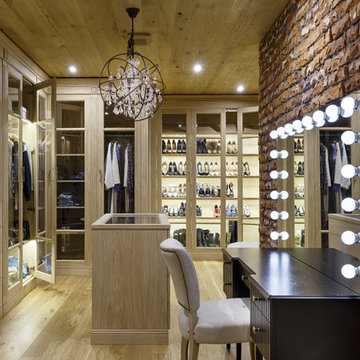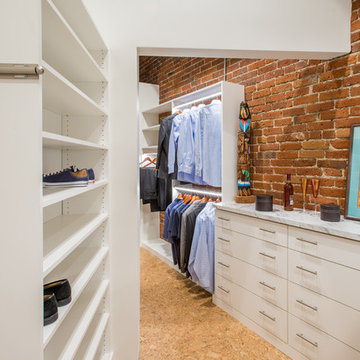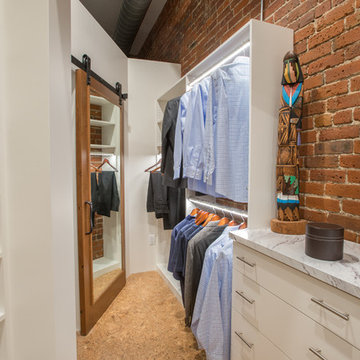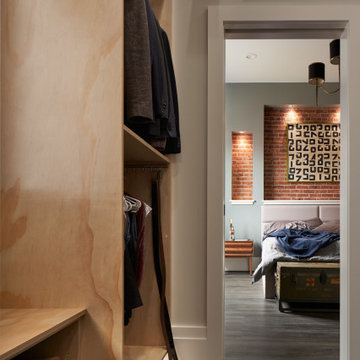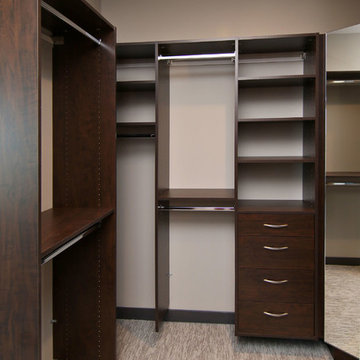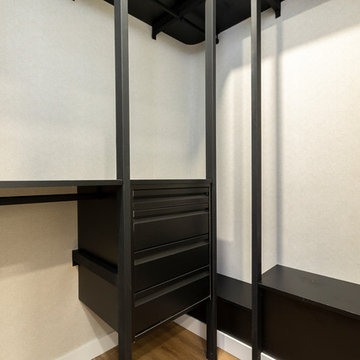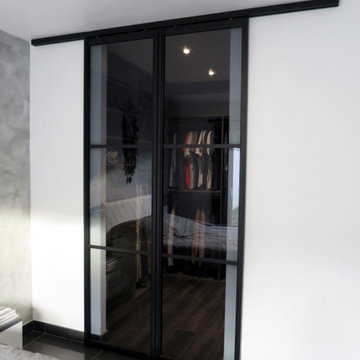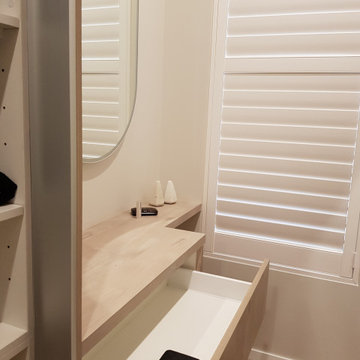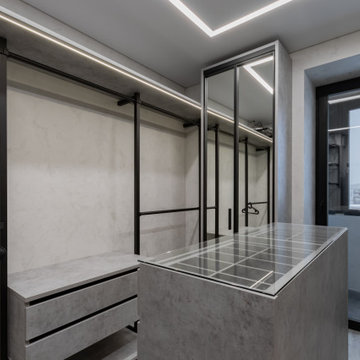Industrial Wardrobe with All Types of Cabinet Finish Ideas and Designs
Refine by:
Budget
Sort by:Popular Today
201 - 220 of 224 photos
Item 1 of 3
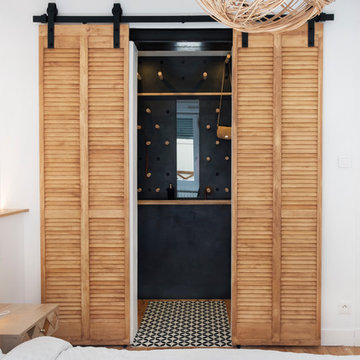
Pour cette belle suite parentale, un dressing a été aménagé sur mesure pour optimiser l’espace. Sur le mur du fond, pour donner de la profondeur, un panneau noir mat décoratif et fonctionnel a été placé, sur lequel on peut déplacer les taquets en bois massif pour moduler le rangement, poser, suspendre, accrocher, ceintures, foulards et sacs. Le dressing ayant une position centrale dans l’appartement, la climatisation a été dissimulée dans le faux plafond permettant de rafraîchir les deux chambres et le séjour. Deux portes à persiennes coulissantes sur rail ferment l’ensemble. Crédit photos : Lucie Thomas
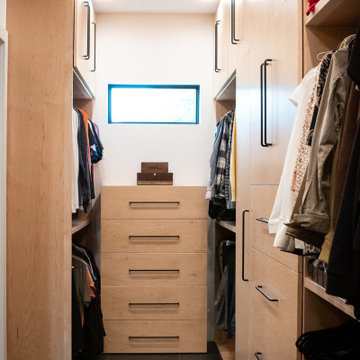
The master bedroom suite exudes elegance and functionality with a spacious walk-in closet boasting versatile storage solutions. The bedroom itself boasts a striking full-wall headboard crafted from painted black beadboard, complemented by aged oak flooring and adjacent black matte tile in the bath and closet areas. Custom nightstands on either side of the bed provide convenience, illuminated by industrial rope pendants overhead. The master bath showcases an industrial aesthetic with white subway tile, aged oak cabinetry, and a luxurious walk-in shower. Black plumbing fixtures and hardware add a sophisticated touch, completing this harmoniously designed and well-appointed master suite.
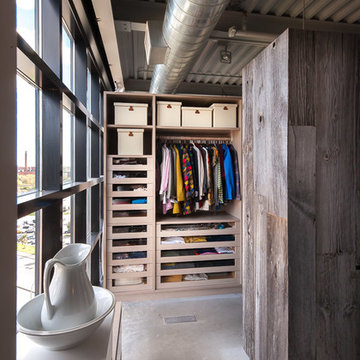
Closets don't need to have doors. With smart placing of the entrance and beautiful drawers, the closet is a thing of beauty.
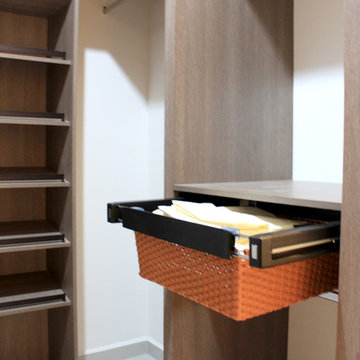
Bathroom and closet combo featuring tall melamine cabinets and black hardware. Grey wood finish and black pulls provide a masculine vibe for this men's home.
Pilar Román
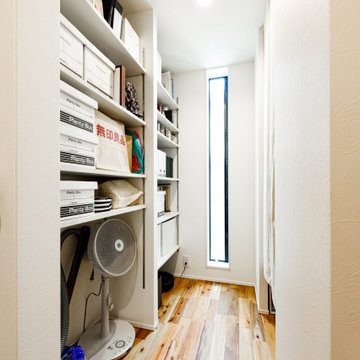
北側のファミリークローゼット。スペースを有効活用した「L字型」にクランクした空間になっています。写真に見えている手前の部分が季節家電など様々なモノを収められる収納で、右手に曲がった先に、家族全員の衣類が収まるクローゼットが広がっています。
Industrial Wardrobe with All Types of Cabinet Finish Ideas and Designs
11
