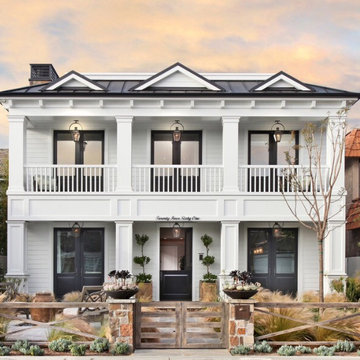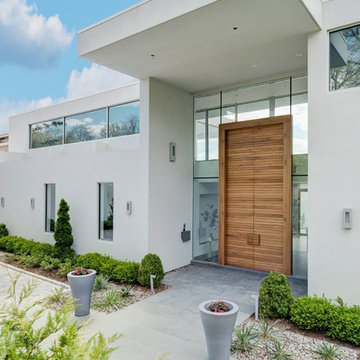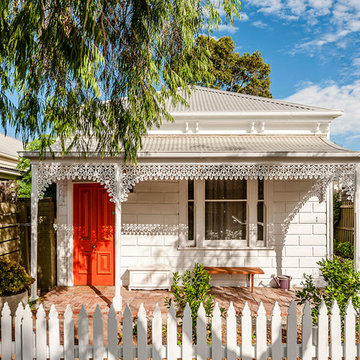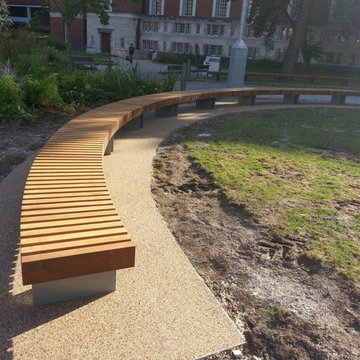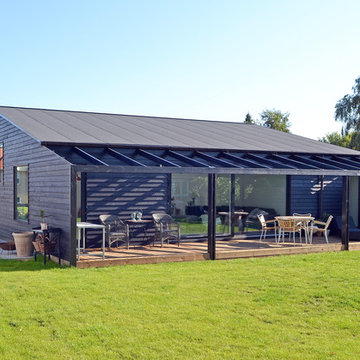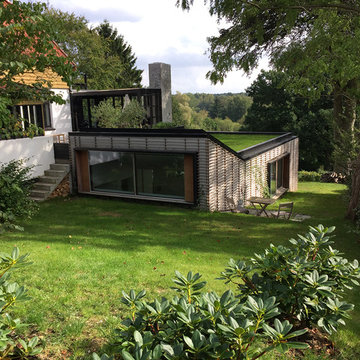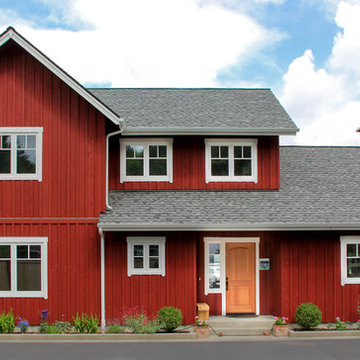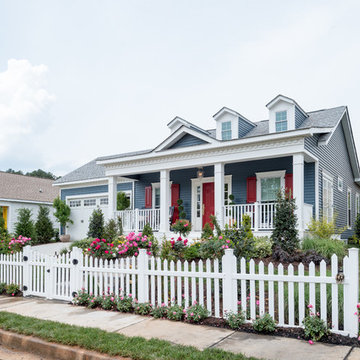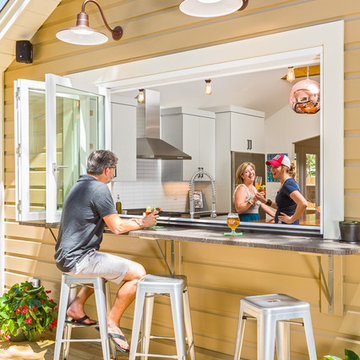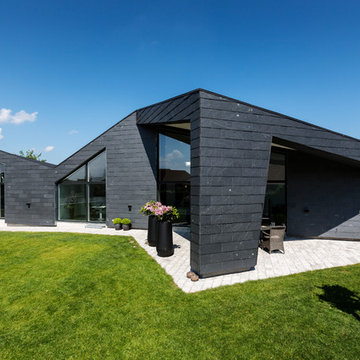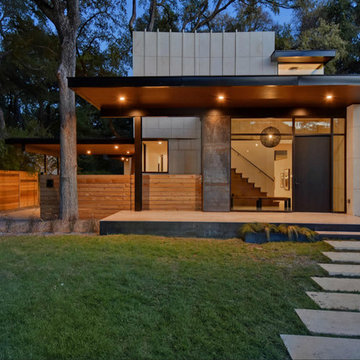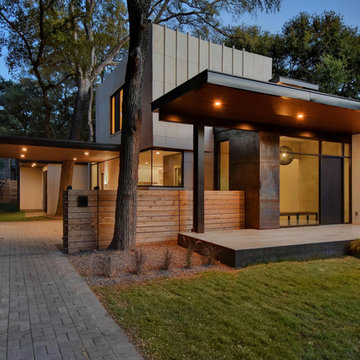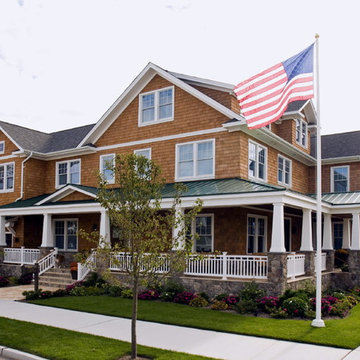House Exterior Ideas and Designs
Refine by:
Budget
Sort by:Popular Today
1381 - 1400 of 1,480,936 photos
Find the right local pro for your project
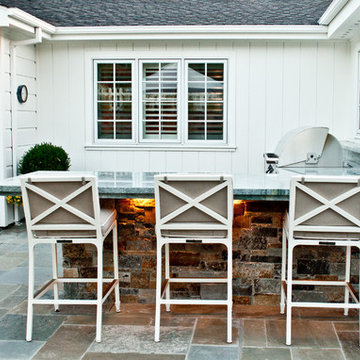
We were asked to create something really special for one of our most admired clients. This home has been a labor of love for both of us as we finally made it exactly what she wanted it to be. After many concept ideas we landed on a design that is stunning! All of the elements on her wish list are incorporated in this challenging, multi-level landscape: A front yard to match the modern traditional-style home while creating privacy from the street; a side yard that proudly connects the front and back; and a lower level with plantings in lush greens, whites, purples and pinks and plentiful lawn space for kids and dogs. Her outdoor living space includes an outdoor kitchen with bar, outdoor living room with fireplace, dining patio, a bedroom-adjacent lounging patio with modern fountain, enclosed vegetable garden, rose garden walk with European-style fountain and meditation bench, and a fire pit with sitting area on the upper level to take in the panoramic views of the sunset over the wooded ridge. Outdoor lighting brings it alive at night, and for parties you can’t beat the killer sound system!
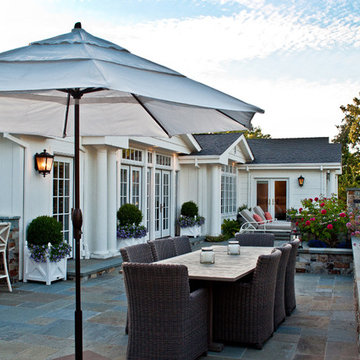
We were asked to create something really special for one of our most admired clients. This home has been a labor of love for both of us as we finally made it exactly what she wanted it to be. After many concept ideas we landed on a design that is stunning! All of the elements on her wish list are incorporated in this challenging, multi-level landscape: A front yard to match the modern traditional-style home while creating privacy from the street; a side yard that proudly connects the front and back; and a lower level with plantings in lush greens, whites, purples and pinks and plentiful lawn space for kids and dogs. Her outdoor living space includes an outdoor kitchen with bar, outdoor living room with fireplace, dining patio, a bedroom-adjacent lounging patio with modern fountain, enclosed vegetable garden, rose garden walk with European-style fountain and meditation bench, and a fire pit with sitting area on the upper level to take in the panoramic views of the sunset over the wooded ridge. Outdoor lighting brings it alive at night, and for parties you can’t beat the killer sound system!
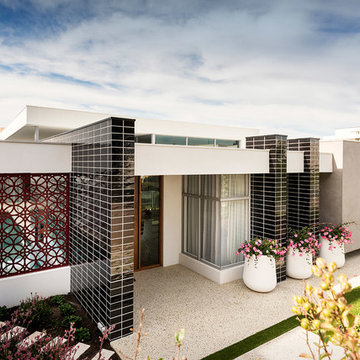
This striking contemporary elevation is set off by feature laser cut screens & black tiles.
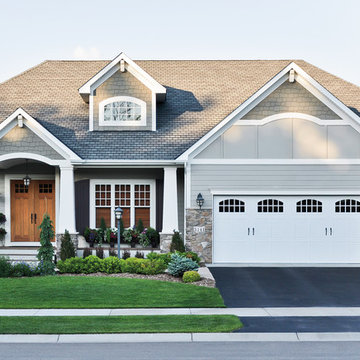
Give your home the upgrade it deserves with Pella® Architect Series® double-hung windows.
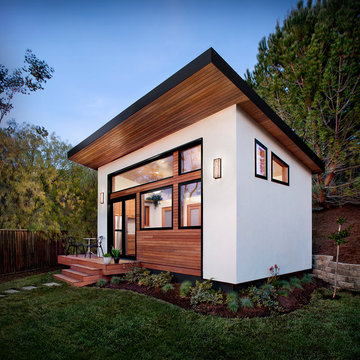
This 264 square foot prefab home was packaged and brought to the client’s property as just 64 flatpacked components, and assembled from start to finish in six weeks.
AVAVA believes that beautiful design and a commitment to sustainability can work together with the efficiency of prefab to deliver the highest quality housing that the average citizen can afford. This project is intended as a future retirement retreat for a professional couple currently living in San Francisco. It was permitted as a residential secondary dwelling unit according to the planning code in the city of Livermore.
Named Britespace, our prefab models feature a 12’x16’ window wall, and a 14’ ceiling that fills the home with natural light. The interior can be fitted with a full kitchen or simple counter and wetbar, and a full or half bath – or left open for office or guest bedroom use. The Britespace is available in 264, 352, and 480 square foot sizes, and comes in a limited number of design options for interior and exterior finishes.
AVAVA Systems is a full-service prefab flatpack home provider specializing in Accessory Dwelling Unit (ADU) products, and delivering projects from planning and permitting through construction.
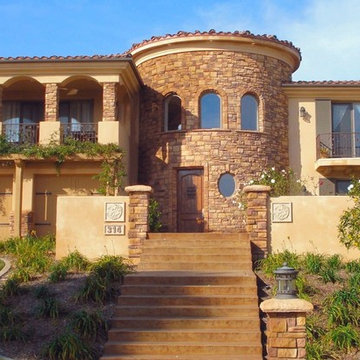
This home's entrance inspires awe with its two story rotunda foyer and grand curving staircase. The second level offers beautiful views of San Diego Bay and downtown city lights. Exterior Design, Design Development, and Construction Documents by Maureen Dant. Architect of Record, Mark Lyon. Constructed by David Kemp Co.
House Exterior Ideas and Designs
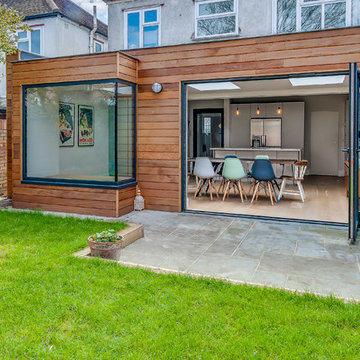
Residential Architecture: rear facing ground floor extension with internal alterations
Overview
Single storey, alternative extension with open plan living space
The Brief
Transform an existing end of terrace property for a growing family using alternative materials and aesthetic. Use a single storey design with lots of glass and interesting features. Open up the ground floor, retain the existing living room to the front and the period entrance hall while creating a new, large, flexible family zone off the garden
Our Solution
We looked to use a single storey, flat roof design with a set of openable, sliding doors and a bay window to sit in and enjoy the garden in the winter months. We developed a series of spaces around the family zone for family life – For sitting and drinking a coffee, for doing homework, for chatting and relaxing. We also designed in a boot room and bike storage area as well as space for kit for the kids sports. We have since adjusted the rest of the property to allow the family to stay in the house and area for the foreseeable.
70
