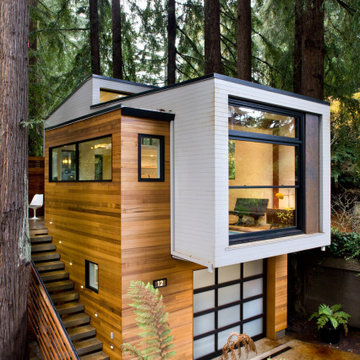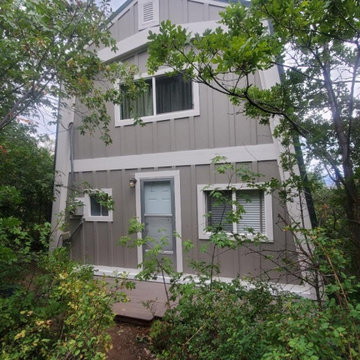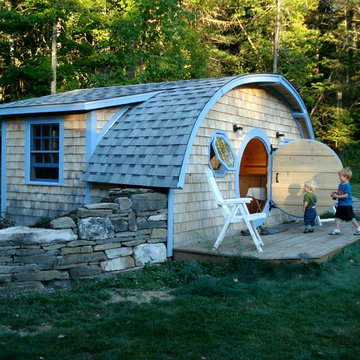Tiny House Ideas and Designs

Tiny House Exterior
Photography: Gieves Anderson
Noble Johnson Architects was honored to partner with Huseby Homes to design a Tiny House which was displayed at Nashville botanical garden, Cheekwood, for two weeks in the spring of 2021. It was then auctioned off to benefit the Swan Ball. Although the Tiny House is only 383 square feet, the vaulted space creates an incredibly inviting volume. Its natural light, high end appliances and luxury lighting create a welcoming space.
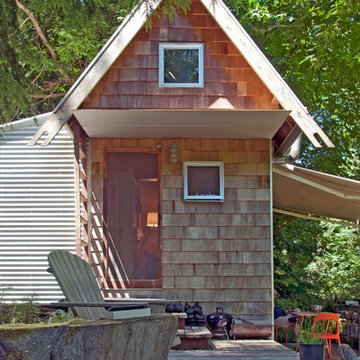
New decks extend the small living spaces on the inside of the cabin to the outdoors.
Photo: Kyle Kinney

In the quite streets of southern Studio city a new, cozy and sub bathed bungalow was designed and built by us.
The white stucco with the blue entrance doors (blue will be a color that resonated throughout the project) work well with the modern sconce lights.
Inside you will find larger than normal kitchen for an ADU due to the smart L-shape design with extra compact appliances.
The roof is vaulted hip roof (4 different slopes rising to the center) with a nice decorative white beam cutting through the space.
The bathroom boasts a large shower and a compact vanity unit.
Everything that a guest or a renter will need in a simple yet well designed and decorated garage conversion.
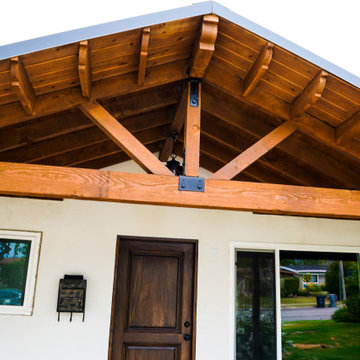
New Roofing installed along with a new metal roof panel opening. Planks and beams installed coated with a varnish finishing.

A freshly planted garden is now starting to take off. By the end of summer the house should feel properly integrated into the existing site and garden.
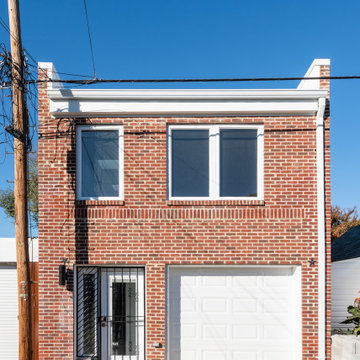
Boat garage converted into a 2-story additional dwelling unit with covered parking.

Took a worn out look on a home that needed a face lift standing between new homes. Kept the look and brought it into the 21st century, yet you can reminisce and feel like your back in the 50:s with todays conveniences.

To save interior space and take advantage of lovely northwest summer weather, the kitchen is outside under an operable canopy.
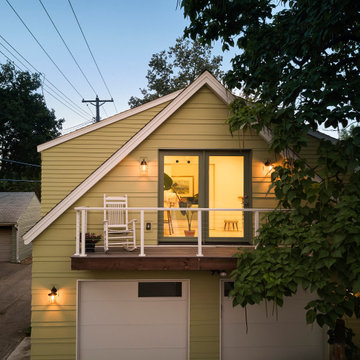
The Alley Cat ADU serves two young professionals who live there during the warm months while renting out their primary residence. In the winter, they rent out both their primary residence and their ADU while they live abroad.
The clients’ love for plants guided much of the design, including the large Catalpa tree in their yard. The ADU takes advantage of the extensive tree canopy by tucking the deck, which also serves as the 2nd level entry, underneath the branches. We paid special attention to the exterior form so that the Catalpa tree appears to envelop the ADU. Gardening is also important to the homeowners, so the ADU was carefully located on the site to maintain as much backyard space as possible.
Numerous windows and skylights create a sunlit space for the homeowners’ numerous house plants. The plants, natural light, and compact size create a cozy space full of nooks to relax in.
The kitchen, although compact, has a full-size refrigerator, dishwasher, and stove top. A creative touch is the picture-framed kitchen window, which is a continuation of the butcher block counter. To maximize the efficiency of the small space, their cat’s litterbox is cleverly tucked away into a cabinet with a cat-sized hole.

Exterior view with large deck. Materials are fire resistant for high fire hazard zones.
Turn key solution and move-in ready from the factory! Built as a prefab modular unit and shipped to the building site. Placed on a permanent foundation and hooked up to utilities on site.
Use as an ADU, primary dwelling, office space or guesthouse
Tiny House Ideas and Designs
1

