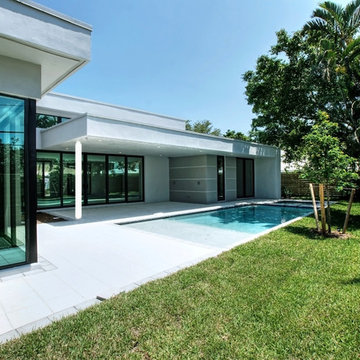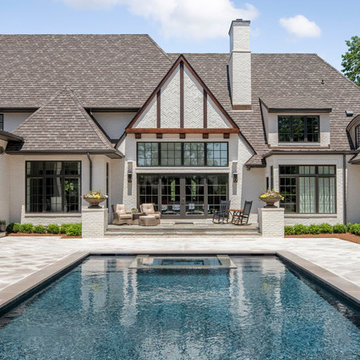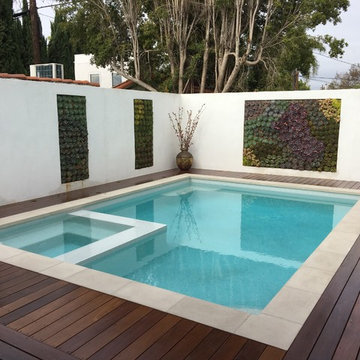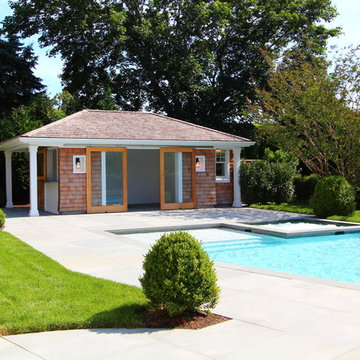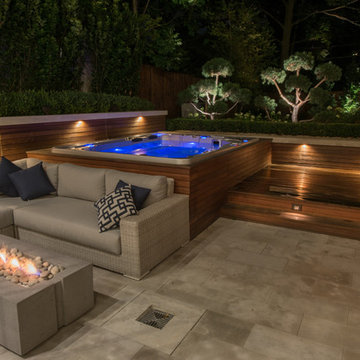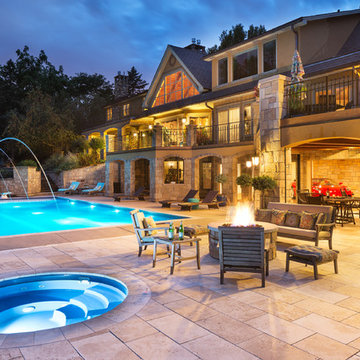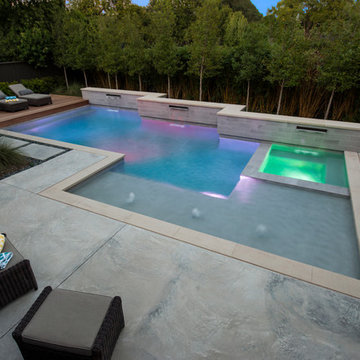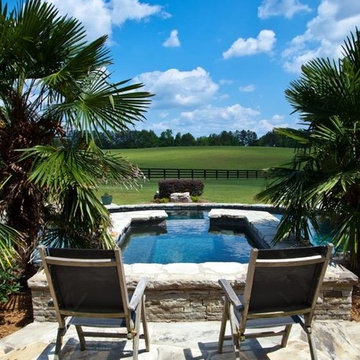Hot Tub Ideas and Designs
Refine by:
Budget
Sort by:Popular Today
41 - 60 of 36,056 photos
Item 1 of 3
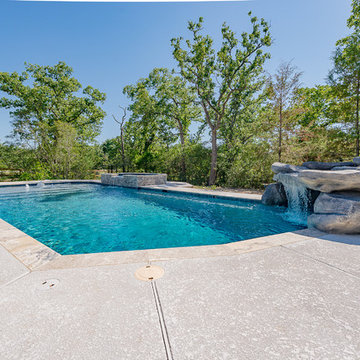
This modern style pool with its geometric shape is a great addition to this home. The spa and grotto offer the best in water features. Travertine coping, Kool Deck decking and 6x6 tile for the water line tile all came together beautifully. They chose different colors of silver and added the Pebble Tech color of Blue Surf to give the added touch.
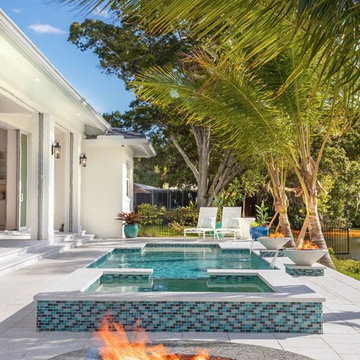
Stunning linear custom swimming pool, spa and outdoor fireplace surrounded by white custom pavers with Florida and oyster shells.
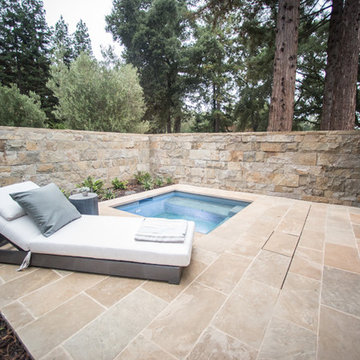
A romantic space is created by the privacy walls around this Hot Tub area connected to the Master Bathroom.
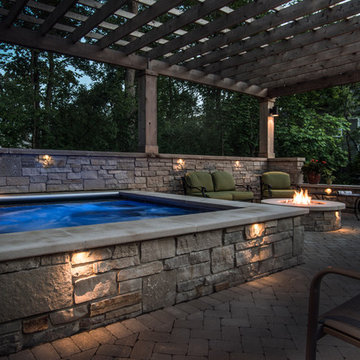
Request Free Quote
This stand-alone raised spa in Lake Forest, IL packs alot of features into a limited space, and yet feels spacious. Measuring 8'0" x 8'0", the raised spa has an automatic safety cover with stone lid system. Covered by a beautiful custom Pergola, the outdoor space features a fire pit and ample seating space. Photos by Larry Huene
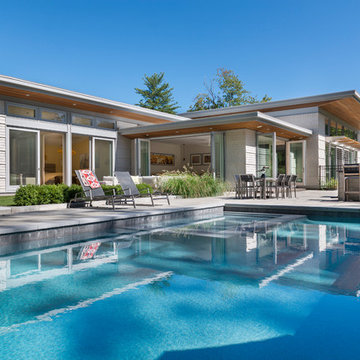
This new modern house is located in a meadow in Lenox MA. The house is designed as a series of linked pavilions to connect the house to the nature and to provide the maximum daylight in each room. The center focus of the home is the largest pavilion containing the living/dining/kitchen, with the guest pavilion to the south and the master bedroom and screen porch pavilions to the west. While the roof line appears flat from the exterior, the roofs of each pavilion have a pronounced slope inward and to the north, a sort of funnel shape. This design allows rain water to channel via a scupper to cisterns located on the north side of the house. Steel beams, Douglas fir rafters and purlins are exposed in the living/dining/kitchen pavilion.
Photo by: Nat Rea Photography
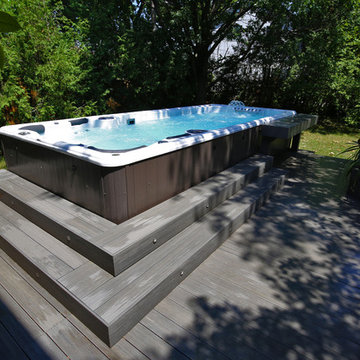
Hydropool Swim Spas are the latest trend in the pool and spa industry. Hydropool has the smoothest and most powerful adjustable current stream of any swim spa on the market. You can say goodbye to the weekly maintenance that a regular pool requires, because Hyrdropool swim spas are self-cleaning.
Whether you are a serious swimmer looking to train in the comfort of your backyard or the casual swimmer who wants to enjoy the relaxation of a pool, Hydropool is the ultimate swim spa, hot tub, and aquatic gym all-in-one.
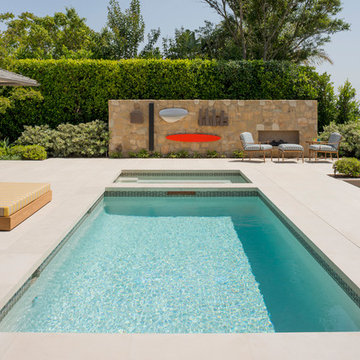
We worked with Jeff Lindfors, an amazing landscape designer here in LA, to create an indoor/outdoor feeling for this home. The shape of the pool was remodeled to respond to the architecture and 60' wide pocket doors. The art is from the Owner's private collection. It's great to sit outside at night and listen to the Hollywood Bowl concerts happening below.
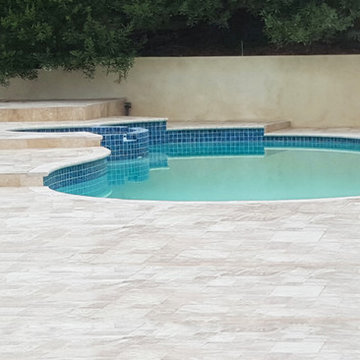
In this project we remodeled the backyard and swimming pool into a relaxing privet resort.
Including: a special travertine tiles on top of existing concrete (without demolition of existing concrete), pool and spa plastering, pool and spa tiles & coping, installing pool lightning, wall stucco & special outdoor lightning.
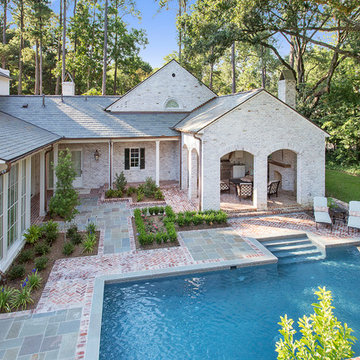
What a striking home! This home in South Baton Rouge was designed by Cockfield-Jackson and the clients wanted a complete landscape design that would accompany the architecture of this A. Hays Town inspired home.
Featured in this design are a substantial entertainment area in the rear, complete with an outdoor kitchen (built by Joffrion Construction) expansive pool with water feature wall, and a bluestone courtyard. Additionally, this home features a quaint side yard complete with brick steps leading to a bluestone courtyard with an antique sugar kettle fountain. The clients also needed options for guests to park. A circular driveway in the front provided a grand entrance, as well as ample parking for plenty of guests.
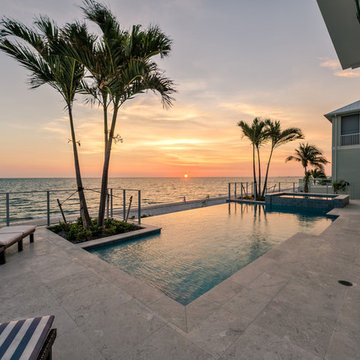
Situated on a double-lot of beach front property, this 5600 SF home is a beautiful example of seaside architectural detailing and luxury. The home is actually more than 15,000 SF when including all of the outdoor spaces and balconies. Spread across its 4 levels are 5 bedrooms, 6.5 baths, his and her office, gym, living, dining, & family rooms. It is all topped off with a large deck with wet bar on the top floor for watching the sunsets. It also includes garage space for 6 vehicles, a beach access garage for water sports equipment, and over 1000 SF of additional storage space. The home is equipped with integrated smart-home technology to control lighting, air conditioning, security systems, entertainment and multimedia, and is backed up by a whole house generator.
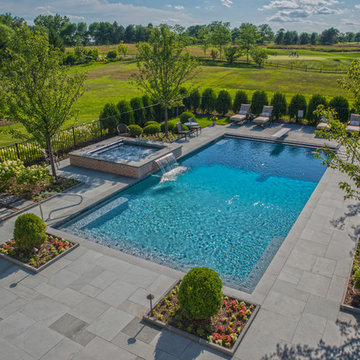
Request Free Quote
This swimming pool and hot tub located in Lake Forest, IL measures 20'0" x 40'0" and is 3'6" to 9'0" deep with a diving board. The shallow end features full end steps with attached benches. Both pool and spa have an automatic pool safety cover with custom stone walk-on lid system. The pool surface is French Gray. The pool coping is Sandblasted Bluestone with a modified edge. The spa exterior is clad with brick, and the decking is full range bluestone. Photos by Larry Huene
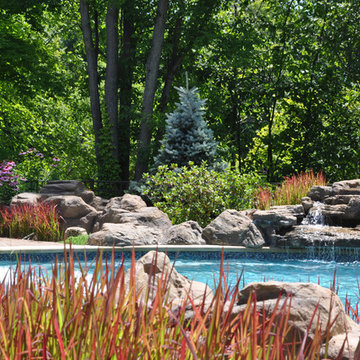
It was a pleasure and a privilege to work with the owners of this custom home while it was still under construction. The early planning allowed LWB to design the topographic features of the site to fit into the amenities that the clients desired such as an organically shaped swimming pool, a spa, planting, etc. The extreme grades in the backyard created an opportunity to place the spa overlooking the pool. The unique grading situation also allowed the pool utilities to be built underneath the lawn in a vented room, hidden from view. Waterfalls in the pool and a water wall help to create a relaxing experience in the homeowner's backyard.
This Project was awarded with a coveted Grand Award in Residential Installation $50,001 & Over by the Ohio Nursery & Landscape Association.
Hot Tub Ideas and Designs
3
