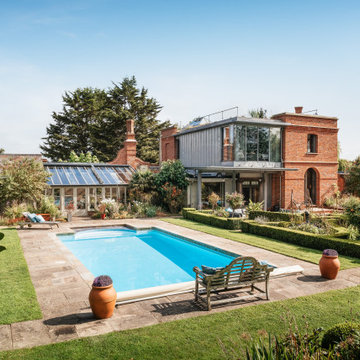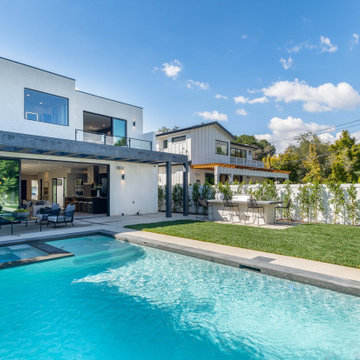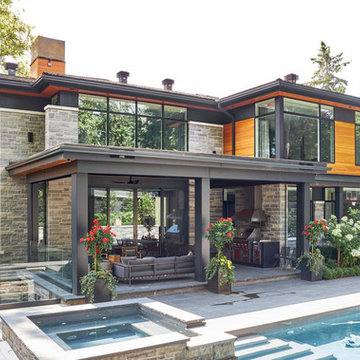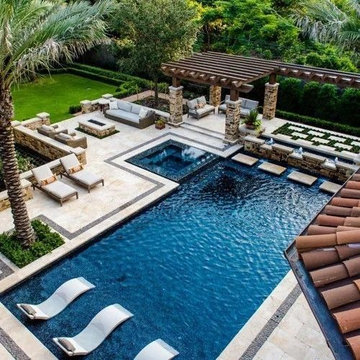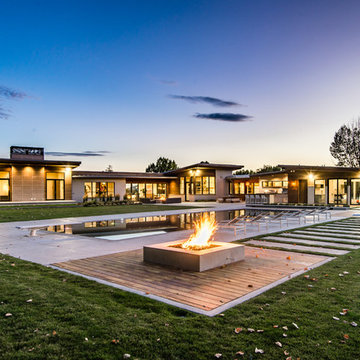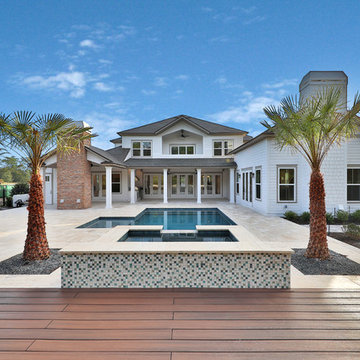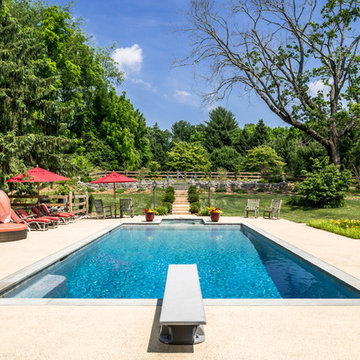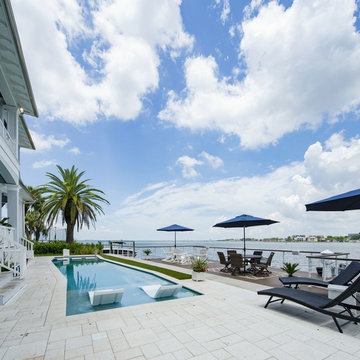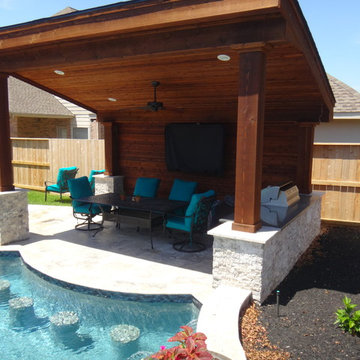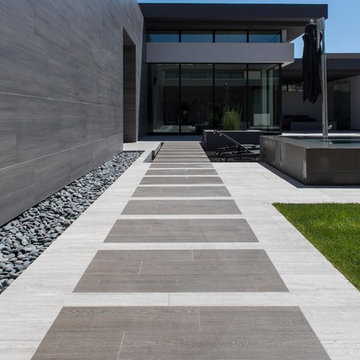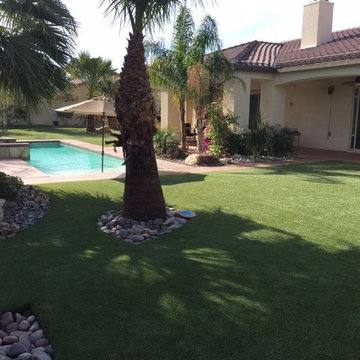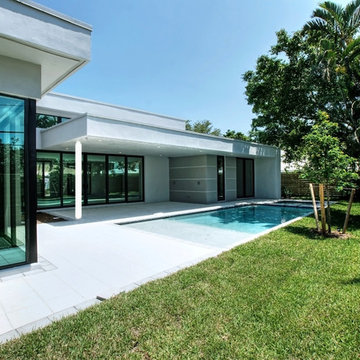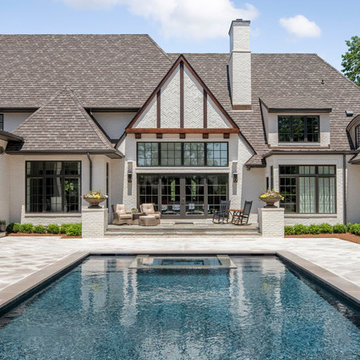Large Hot Tub Ideas and Designs
Refine by:
Budget
Sort by:Popular Today
1 - 20 of 14,770 photos
Item 1 of 3
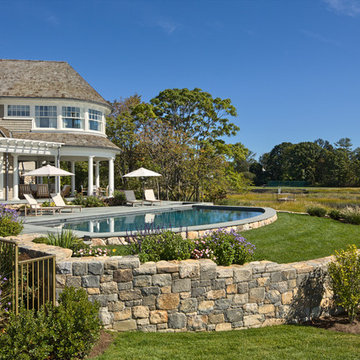
We worked with our client to design a modified rectangle that would complement the serene coastal setting and natural property curves. The interior pool steps, benches, and lounge areas are situated facing outward from the home so that swimmers can enjoy the stunning view. The pool is finished with an expansive Bluestone deck set in a random rectangular pattern.
Phil Nelson Imaging
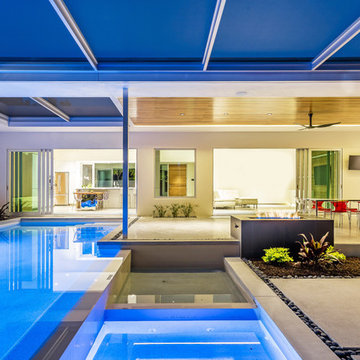
Pool area with sunken spa and reflecting pond, outdoor fireplace, polished concrete covered patio, cypress ceiling, cypress rain screen, polished concrete coping and etched concrete pads.
Ryan Gamma Photography
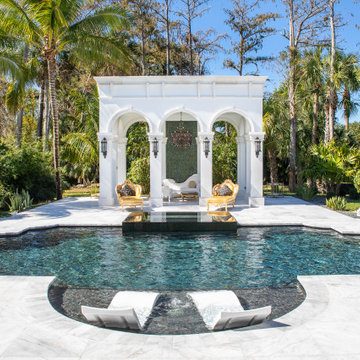
Highlighted in this project was a themed backyard that was inspired by luxury from the gold chairs to the black
lagoon finish and it's Roman geometric shape. This project screams Versace! The decking we used was a white marble and the accessory structure was built to mimic the arches of the swimming pool. This accessory structure was topped off with a beautiful chandelier hanging center piece. Also, a crystalized material was added to the plaster to create an extra shimmer!
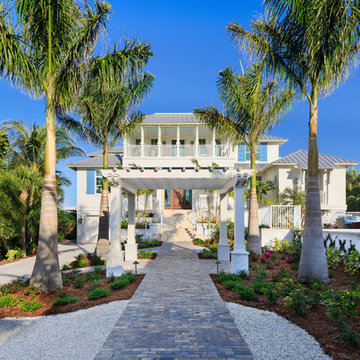
Designer: Lana Knapp,
Collins & DuPont Design Group
Architect: Stofft Cooney Architects, LLC
Builder: BCB Homes
Photographer: Lori Hamilton
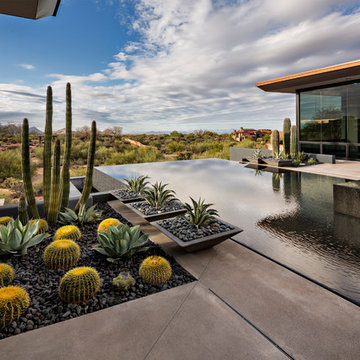
A large infinity-edge pool serves as the focal point for the patio area / Builder - Platinum Custom Homes / Photo by Thompson Photographic
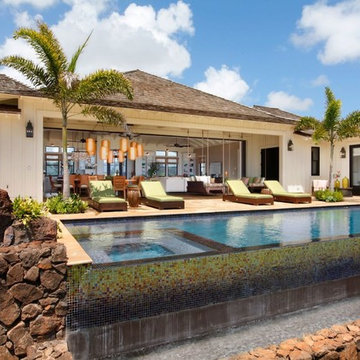
The great room sliding glass doors pocket into the walls opening the indoors to the outdoors in this beach house design. The covered lanai boasts a built-in outdoor kitchen. Woven basket pendants hang about the teak outdoor dining set and two swinging beds hang adjacent to each other for days spent lounging half inside and half outside. The family wanted the pool area to be both comfortable and beautiful so we custom covered the lanai furniture in a green coral motif and a brown tropical leaf pattern so that the living room and lanai flow together into one space.
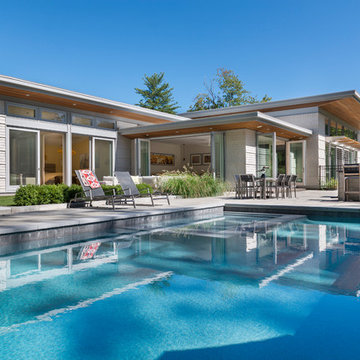
This new modern house is located in a meadow in Lenox MA. The house is designed as a series of linked pavilions to connect the house to the nature and to provide the maximum daylight in each room. The center focus of the home is the largest pavilion containing the living/dining/kitchen, with the guest pavilion to the south and the master bedroom and screen porch pavilions to the west. While the roof line appears flat from the exterior, the roofs of each pavilion have a pronounced slope inward and to the north, a sort of funnel shape. This design allows rain water to channel via a scupper to cisterns located on the north side of the house. Steel beams, Douglas fir rafters and purlins are exposed in the living/dining/kitchen pavilion.
Photo by: Nat Rea Photography
Large Hot Tub Ideas and Designs
1
