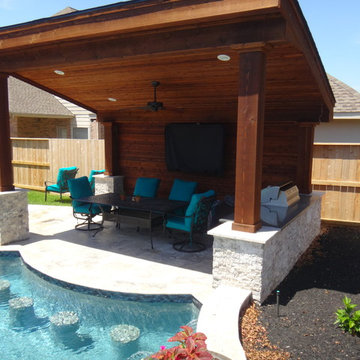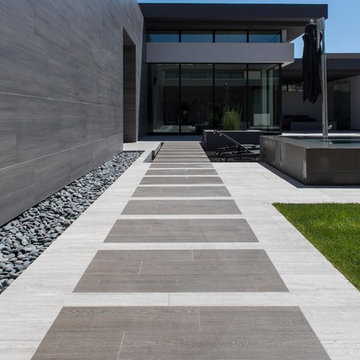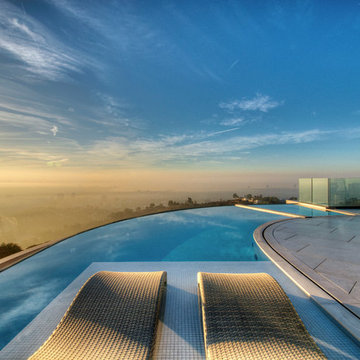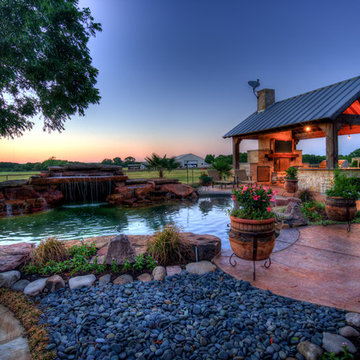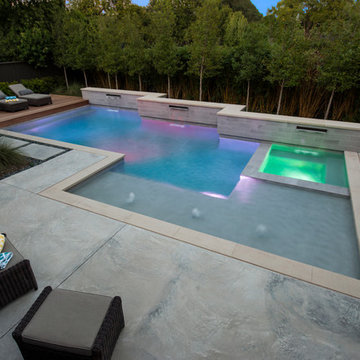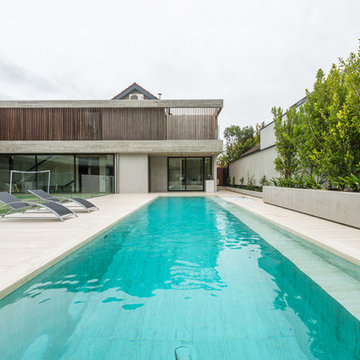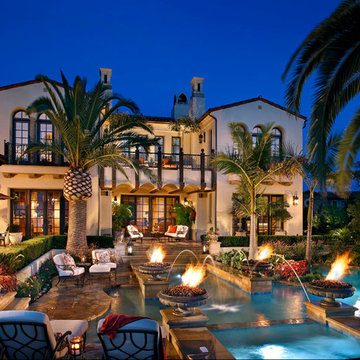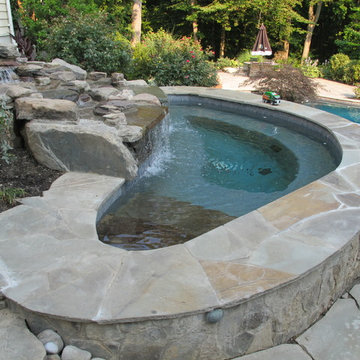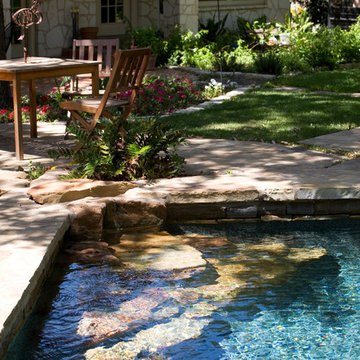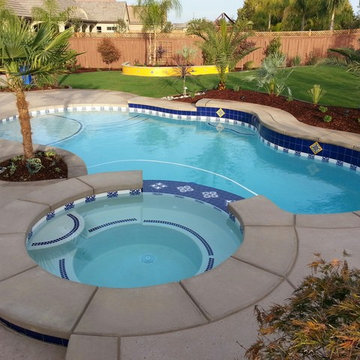Custom Shaped Hot Tub Ideas and Designs
Refine by:
Budget
Sort by:Popular Today
1 - 20 of 15,139 photos
Item 1 of 3
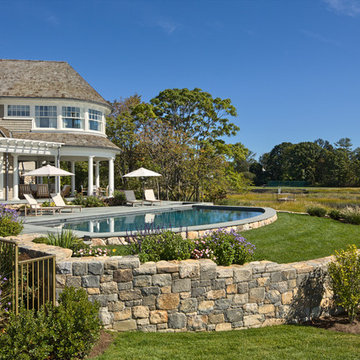
We worked with our client to design a modified rectangle that would complement the serene coastal setting and natural property curves. The interior pool steps, benches, and lounge areas are situated facing outward from the home so that swimmers can enjoy the stunning view. The pool is finished with an expansive Bluestone deck set in a random rectangular pattern.
Phil Nelson Imaging
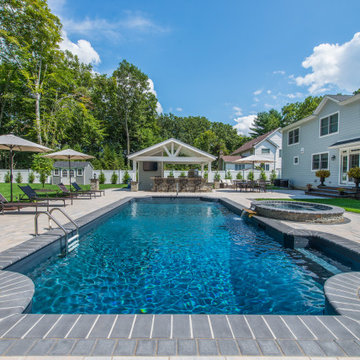
In this dream backyard we showcase The Villa, a classic linear pool with a flare. This pool also features a bench and a spill over hot tub. This backyard is an entertainer's delight, featuring multiple entertainment zones designed by The Pool Boss. The lush greeny creates an Old English garden feel.
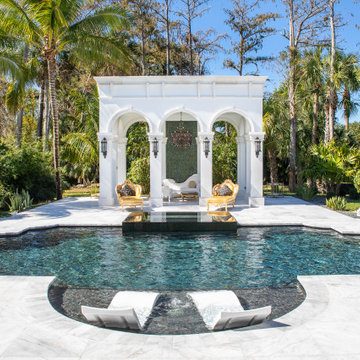
Highlighted in this project was a themed backyard that was inspired by luxury from the gold chairs to the black
lagoon finish and it's Roman geometric shape. This project screams Versace! The decking we used was a white marble and the accessory structure was built to mimic the arches of the swimming pool. This accessory structure was topped off with a beautiful chandelier hanging center piece. Also, a crystalized material was added to the plaster to create an extra shimmer!
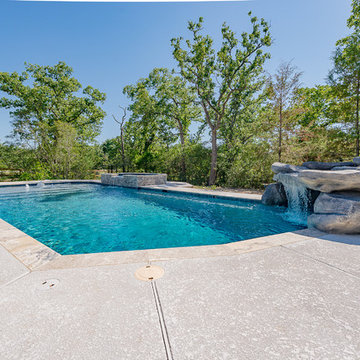
This modern style pool with its geometric shape is a great addition to this home. The spa and grotto offer the best in water features. Travertine coping, Kool Deck decking and 6x6 tile for the water line tile all came together beautifully. They chose different colors of silver and added the Pebble Tech color of Blue Surf to give the added touch.
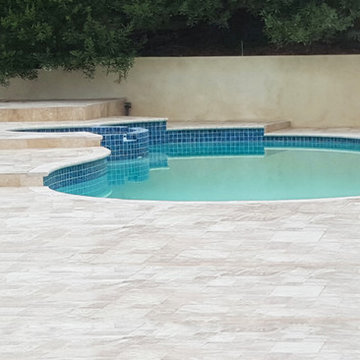
In this project we remodeled the backyard and swimming pool into a relaxing privet resort.
Including: a special travertine tiles on top of existing concrete (without demolition of existing concrete), pool and spa plastering, pool and spa tiles & coping, installing pool lightning, wall stucco & special outdoor lightning.
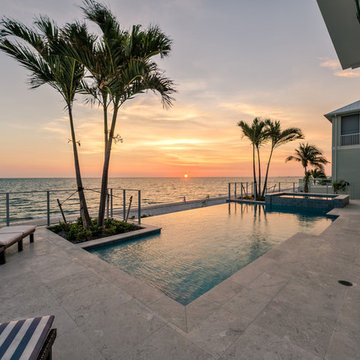
Situated on a double-lot of beach front property, this 5600 SF home is a beautiful example of seaside architectural detailing and luxury. The home is actually more than 15,000 SF when including all of the outdoor spaces and balconies. Spread across its 4 levels are 5 bedrooms, 6.5 baths, his and her office, gym, living, dining, & family rooms. It is all topped off with a large deck with wet bar on the top floor for watching the sunsets. It also includes garage space for 6 vehicles, a beach access garage for water sports equipment, and over 1000 SF of additional storage space. The home is equipped with integrated smart-home technology to control lighting, air conditioning, security systems, entertainment and multimedia, and is backed up by a whole house generator.
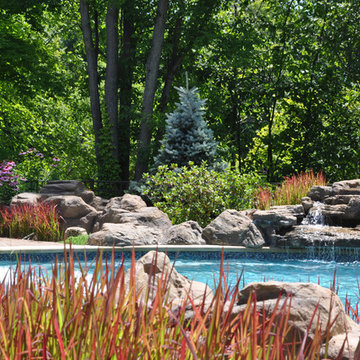
It was a pleasure and a privilege to work with the owners of this custom home while it was still under construction. The early planning allowed LWB to design the topographic features of the site to fit into the amenities that the clients desired such as an organically shaped swimming pool, a spa, planting, etc. The extreme grades in the backyard created an opportunity to place the spa overlooking the pool. The unique grading situation also allowed the pool utilities to be built underneath the lawn in a vented room, hidden from view. Waterfalls in the pool and a water wall help to create a relaxing experience in the homeowner's backyard.
This Project was awarded with a coveted Grand Award in Residential Installation $50,001 & Over by the Ohio Nursery & Landscape Association.
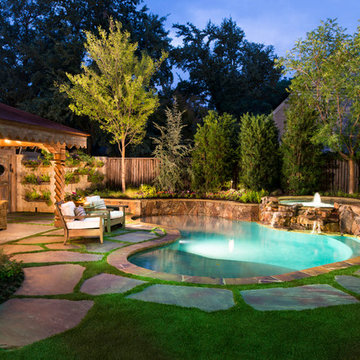
The somewhat modest size of this beautiful back garden does not keep it from fulfilling numerous duties for this active family. Closest to the house itself are a screened sitting porch and a large outdoor dining area. One passes through antique wrought-iron gates to transition from the upper patios to the lawn area, separating the house from the pool. Slabs of Pennsylvania flagstone create a walkway through the lawn and around the swimming pool. Synthetic turf was selected for this project, in order to minimize maintenance issues and to ensure perfect grass at all times. The covered, open-air pavilion directly adjacent the pool is constructed with hand-carved posts and beams. The concrete floor of the pavilion is stained to coordinate with the Pennsylvania flagstone decks. Housing the outdoor kitchen and bar area, as well as a TV sitting area, this poolside pavilion has become the favorite hang-out for the client's teenagers and their friends.
Although our client wanted a curved line, natural pool, they wanted a bit of a modernized version, and something a bit more refined. One way we achieved this was by using long, sweeping curves around the perimeter of the pool, with hand-cut, and slightly chiseled, Oklahoma flagstone coping. Next, rather than using the typical boulders for the retaining wall, we set Oklahoma stone in an irregular flagstone pattern with butt-joints so that no mortar shows. The walls are capped with the same Oklahoma flagstone as is used on the coping. The spa is tucked in the back corner of the garden, and raised 20" above the pool. The spillway from the spa is created using a combination of long slab boulders along with smaller boulders, to create a gentle, natural waterfall to the pool. Further refinement is shown in neatly trimmed appearance of the synthetic turf between the large slabs of Pennsylvania stone that create the pool deck.
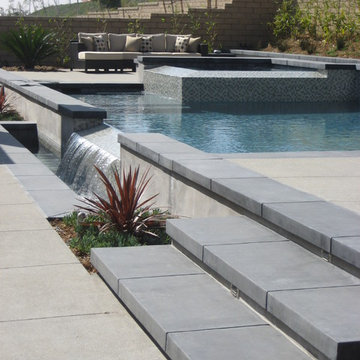
An aboveground pool and spa along with a water feature creates an amazing view from the interior of the home. The cascading water from the pool and spa provides auditory and visual interest.
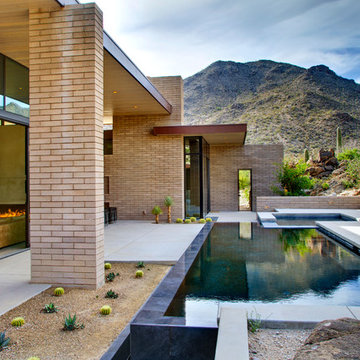
The pool is protected and shaded by the rocky hillside and the house itself, but open to the dome of the desert sky.
William Lesch Photography
Custom Shaped Hot Tub Ideas and Designs
1
