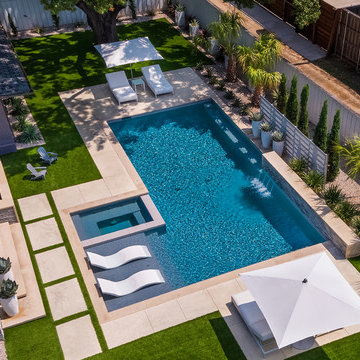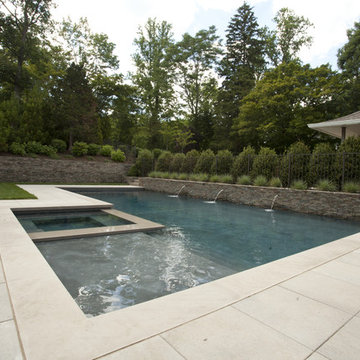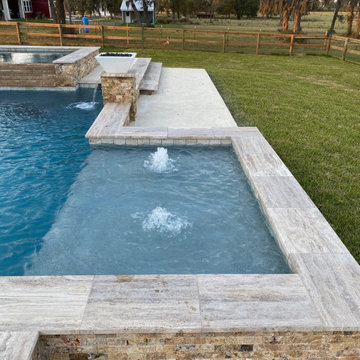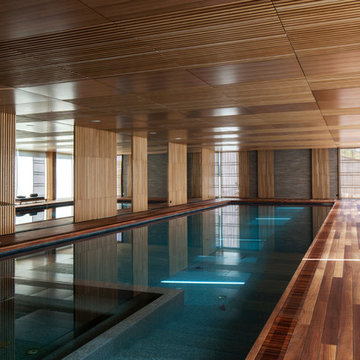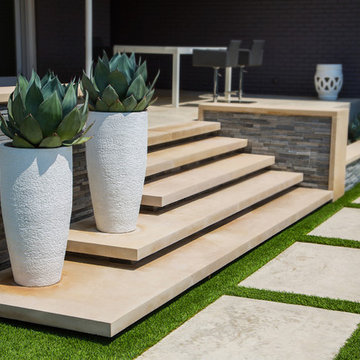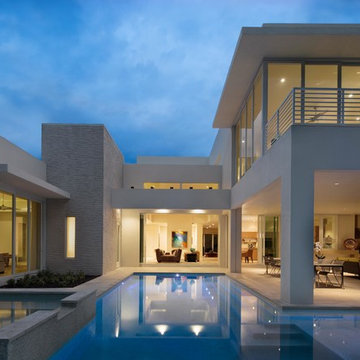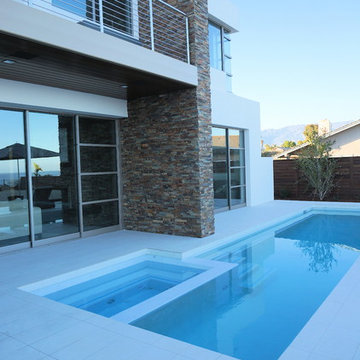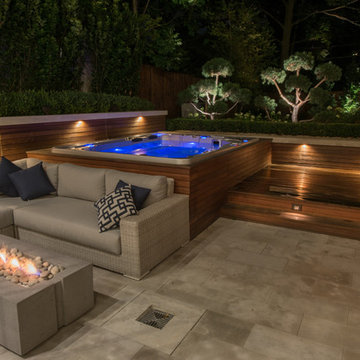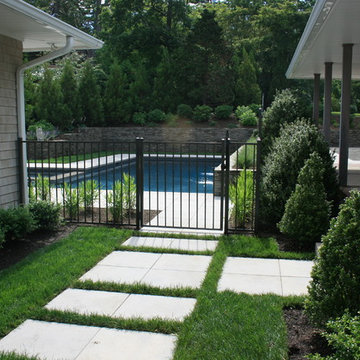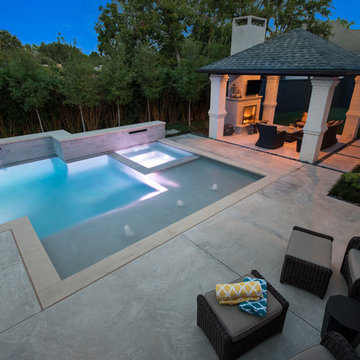Modern Hot Tub Ideas and Designs
Refine by:
Budget
Sort by:Popular Today
1 - 20 of 4,381 photos
Item 1 of 3

This tranquil and relaxing pool and spa in Fort Lauderdale is the perfect backyard retreat! With deck jets, wood deck area and pergola area for lounging, it's the luxurious elegance you have been waiting for!
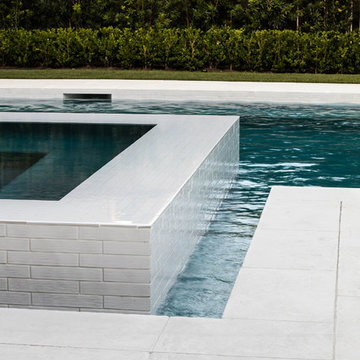
"Seamless Design: The sleek white tiles of the spa blend harmoniously with the surrounding pool, creating a smooth transition from water to deck. The lush greenery and privacy fence provide a serene backdrop, enhancing the modern elegance of this outdoor oasis."
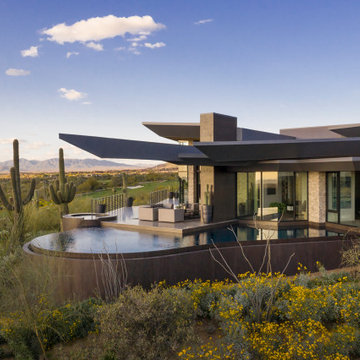
A bird's eye view of the wings and negative-edge pool beneath The Crusader, designed to honor architect C.P. Drewett's Marine Corps aviator father and his plane, the F8.
Estancia Club
Builder: Peak Ventures
Interiors: Ownby Design
Landscape: High Desert Designs
Photography: Jeff Zaruba
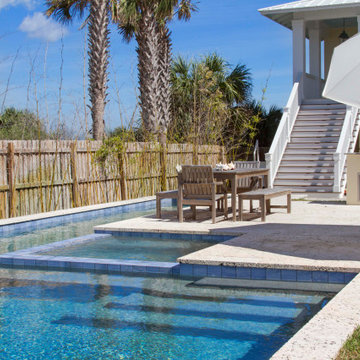
This beautiful modern pool was completed in 2018 by All Aqua Pools. As the video shows, the owner lives on the beach in New Smyrna Beach. We maximized his backyard area by designing a pool with a 65-foot lap lane and attached hot tub.
The coping and decking is authentic cut coral keystone, and the pool features a blue granite pebble sheen interior finish and our self-cleaning pool system.
The pool area also includes a summer kitchen with two Broilmaster grills by Empire Comfort, a cooktop, sink, and refrigerator.
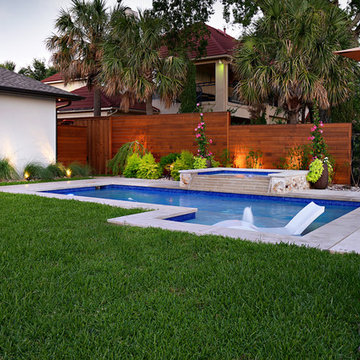
A stone surround frames a pool and hot tub with clean lines. An integrated sun deck allows for cooling off and landscape lighting lends elegance to this modern outdoor oasis.
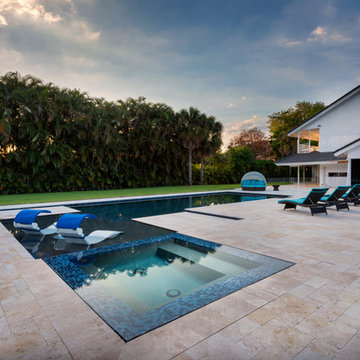
custom designed staright line pool and spa. Floating deck pads for day beds and in water lounge chairs to lounge dry or wet around water.
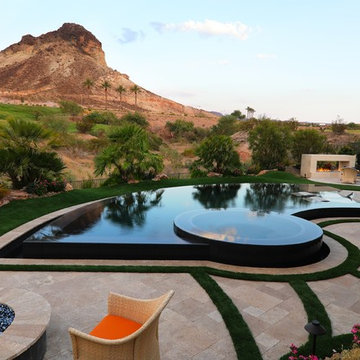
Stunning 4 sided Infinity Pool Spa, all black tile, travertine decking, firepit & fireplace!
Turf strips to soften the space and views that go on forever!
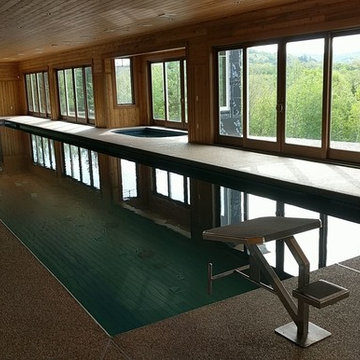
This project was one of our pools in New Hampshire and features gorgeous scenery and design. The window-side hot tub and the elongated pool make for a special indoor swimming pool.
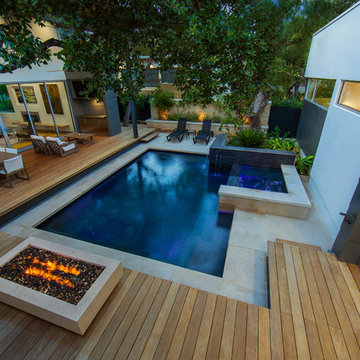
This well placed modern pool was designed to fit in a small space and with keeping the area open has a large feel. The use of many types of finishes gives this home a lot of character with even more charm. Photography by Vernon Wentz of Ad Imagery.
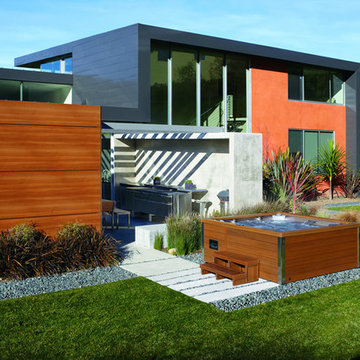
Jacuzzi® is the most widely recognized brand in the hot tub industry. With 5 hot tub collections to choose from, Jacuzzi® has a spa to meet the needs of every customer. With impressive exterior and lighting elements, industry-leading hydrotherapy, and glass touch-screen control technology, you’ll never look at hot tubs the same way again!
Modern Hot Tub Ideas and Designs
1
