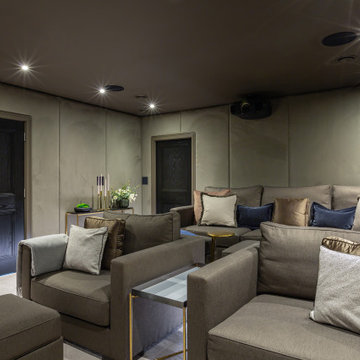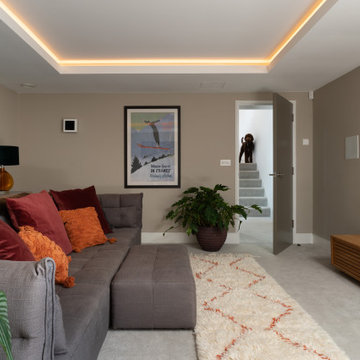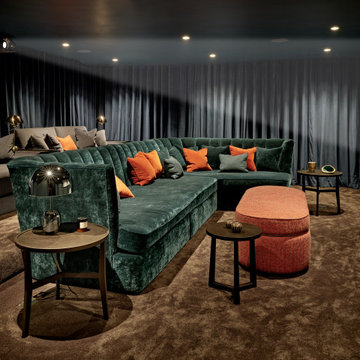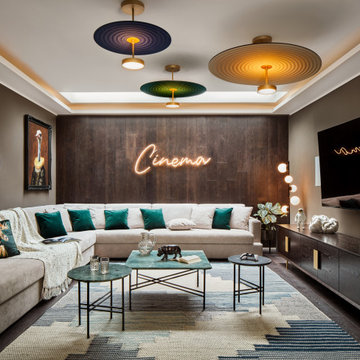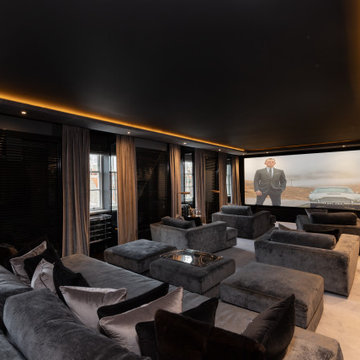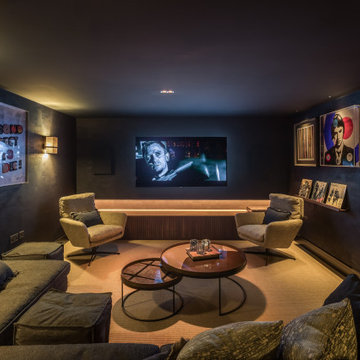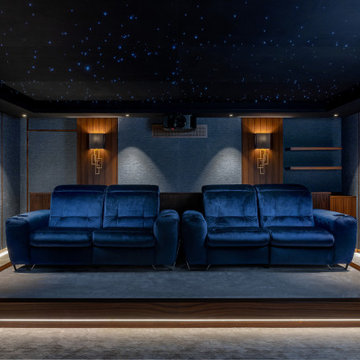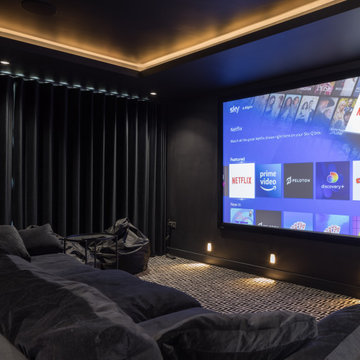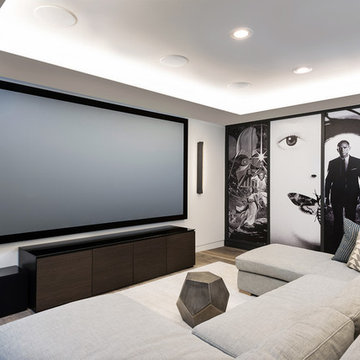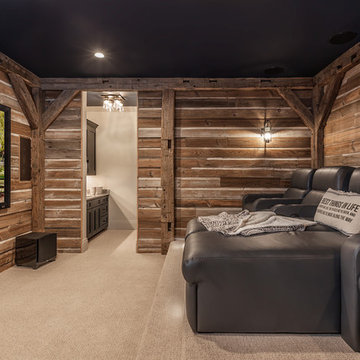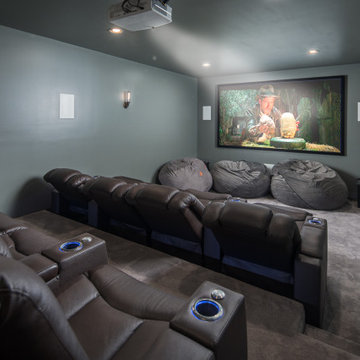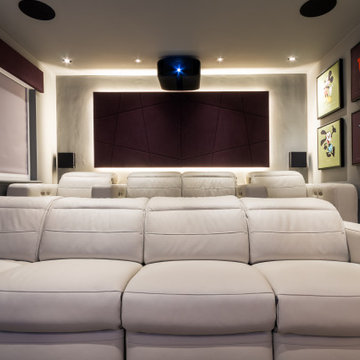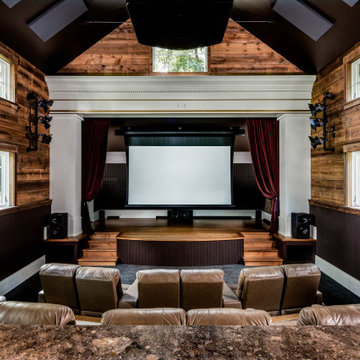Home Cinema Room Ideas and Designs
Refine by:
Budget
Sort by:Popular Today
1 - 20 of 75,019 photos
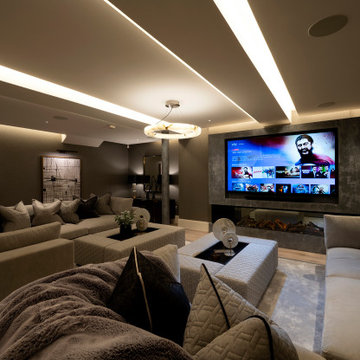
Despite natural light to one side of this lower ground floor, the space comes alive at night. The area is divided into a games area with glass wine cabinetry display pertaining the bar and pool table from this super relaxed media area with an array of lighting controls.
Find the right local pro for your project

This detached home in West Dulwich was opened up & extended across the back to create a large open plan kitchen diner & seating area for the family to enjoy together. We added oak herringbone parquet and texture wallpaper to the cinema room which was tucked behind the kitchen
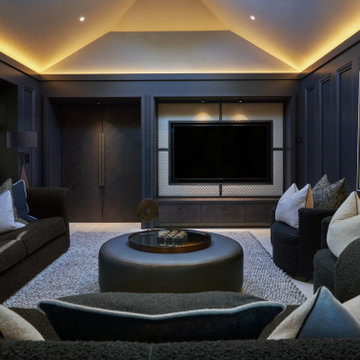
Dark and moody family tv room, with panelled out walls to conceal led lighting at a pocket above, to highlight the sloped ceiling and create a cavity for rewiring. Dark rift oak chevron doors and custom TV surround with quilted faux leather back panel and bronze details, by Newtown Woodworks.
Photography by Gareth Byrne.
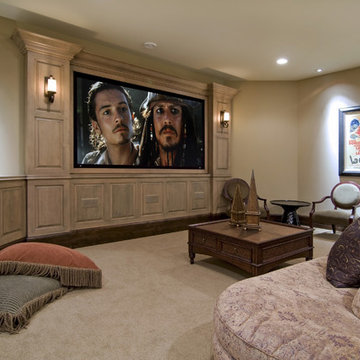
An abundance of living space is only part of the appeal of this traditional French county home. Strong architectural elements and a lavish interior design, including cathedral-arched beamed ceilings, hand-scraped and French bleed-edged walnut floors, faux finished ceilings, and custom tile inlays add to the home's charm.
This home features heated floors in the basement, a mirrored flat screen television in the kitchen/family room, an expansive master closet, and a large laundry/crafts room with Romeo & Juliet balcony to the front yard.
The gourmet kitchen features a custom range hood in limestone, inspired by Romanesque architecture, a custom panel French armoire refrigerator, and a 12 foot antiqued granite island.
Every child needs his or her personal space, offered via a large secret kids room and a hidden passageway between the kids' bedrooms.
A 1,000 square foot concrete sport court under the garage creates a fun environment for staying active year-round. The fun continues in the sunken media area featuring a game room, 110-inch screen, and 14-foot granite bar.
Story - Midwest Home Magazine
Photos - Todd Buchanan
Interior Designer - Anita Sullivan
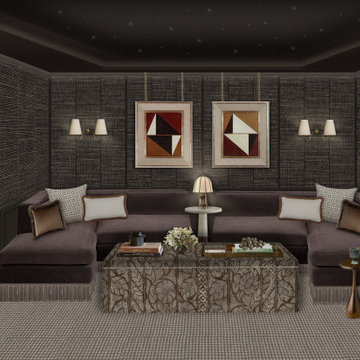
Luxury new build apartment situated on the border of the south coastline, boasting outstanding sea views. Studio Diptyque were involved from the development planning stage to deliver the interior and architectural design right through to finial furnishing & styling.
Honing a sense of calm by harnessing the abundance of natural light; With a luxurious yet restrained palette, layered eclectic furniture pieces and dressing add to the elegance and modern timelessness.
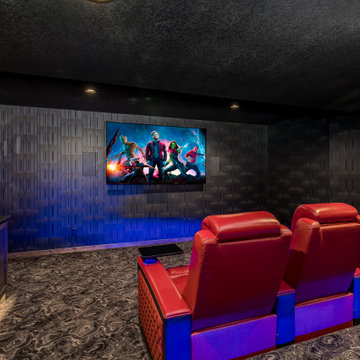
When our long-time VIP clients let us know they were ready to finish the basement that was a part of our original addition we were jazzed, and for a few reasons.
One, they have complete trust in us and never shy away from any of our crazy ideas, and two they wanted the space to feel like local restaurant Brick & Bourbon with moody vibes, lots of wooden accents, and statement lighting.
They had a couple more requests, which we implemented such as a movie theater room with theater seating, completely tiled guest bathroom that could be "hosed down if necessary," ceiling features, drink rails, unexpected storage door, and wet bar that really is more of a kitchenette.
So, not a small list to tackle.
Alongside Tschida Construction we made all these things happen.
Photographer- Chris Holden Photos
Home Cinema Room Ideas and Designs
1
