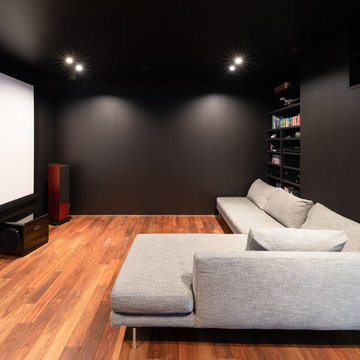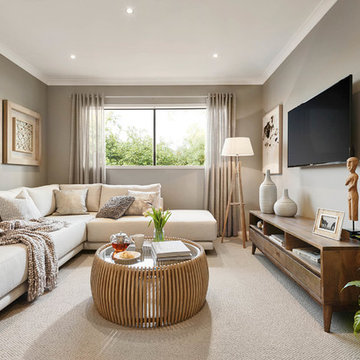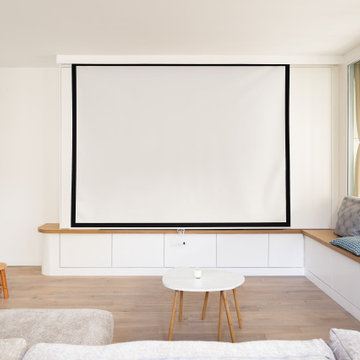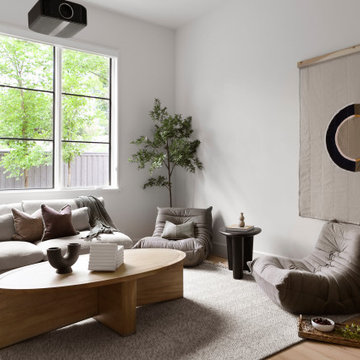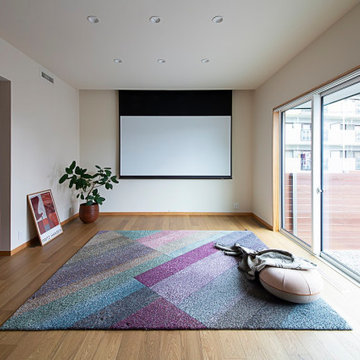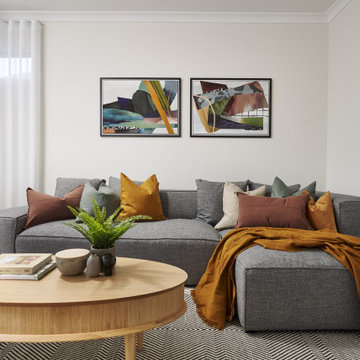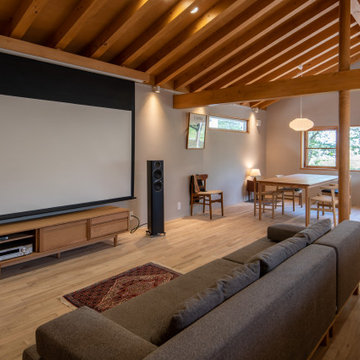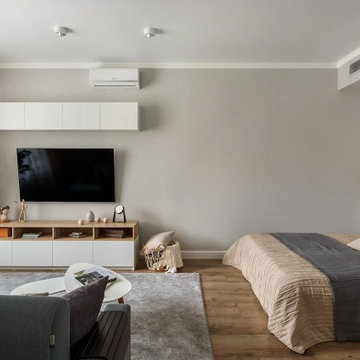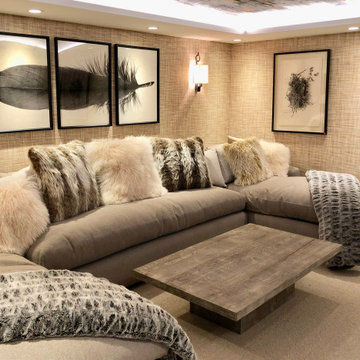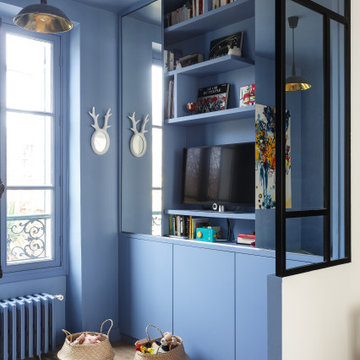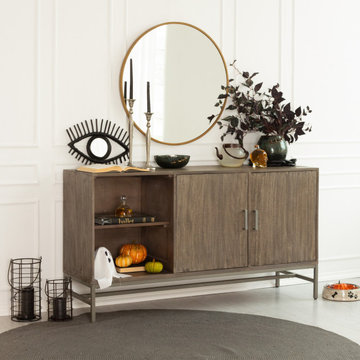Scandinavian Home Cinema Room Ideas and Designs
Refine by:
Budget
Sort by:Popular Today
1 - 20 of 228 photos
Item 1 of 2

ムジークフェラインからヒントを経たデザインのシアタールームに120インチ電動スクリーンを降ろした所です。
フロントスピーカーはLINN KLIMAX 350-P、センタースピーカーはLINN KLIMAX 350Aをそれぞれ配置。
Find the right local pro for your project
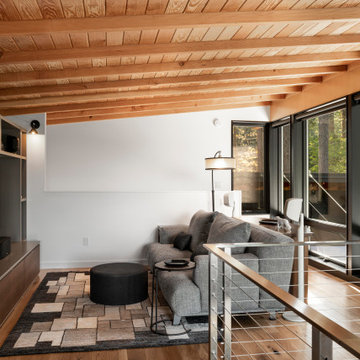
The loft family/media room with Poliform sofa and media center. Windows by Anderson
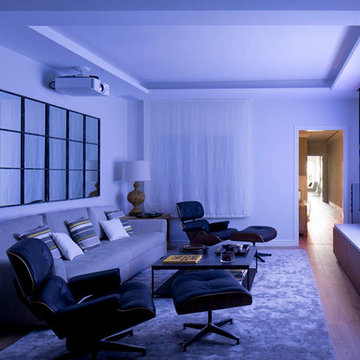
Proyecto realizado por Meritxell Ribé - The Room Studio
Construcción: The Room Work
Fotografías: Mauricio Fuertes
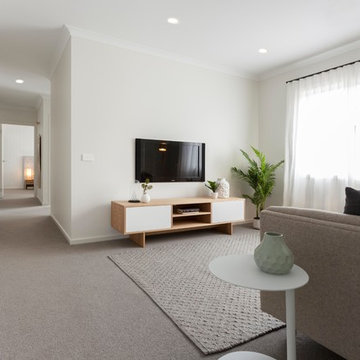
Theatre / Living Room at the Alpha Collection Essa home at the Arcadia Estate, Officer Victoria.
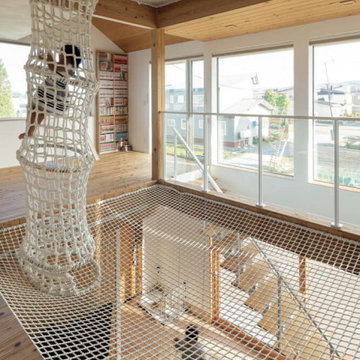
子どもが家の中でも体を動かして遊べるようアスレチックネットやボルダリングの壁を設置。120インチのシアタールームでは家庭用ゲーム機を繋いで大画面でゲームをしたりと、現在のコロナ渦や雨降りや猛吹雪の日でも家の中で楽しめる空間を設計いたしました。
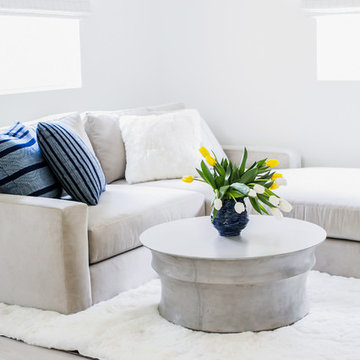
Custom made sectional covered in Robert Allen velvet
Baby alpaca rug
Custom blackout window shades
Alpaca pillows from The Citizenry
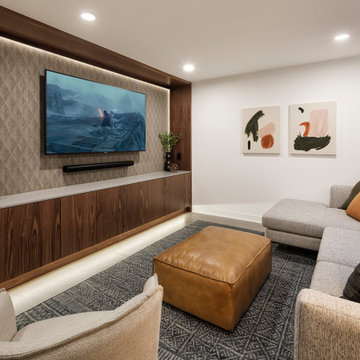
Lower Level Media Room
—————————————————————————————N44° 55’ 29” | Linden Rowhomes —————————————————————————————
Architecture: Unfold Architecture
Interior Design: Sustainable 9 Design + Build
Builder: Sustainable 9 Design + Build
Photography: Jim Kruger | LandMark
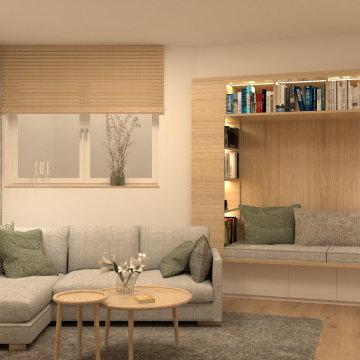
Heimkino und Gästezimmer im Untergeschoss. Auch als Lesezimmer gedacht. Daher wurde ein Lese-Alkoven entworfen.
Scandinavian Home Cinema Room Ideas and Designs
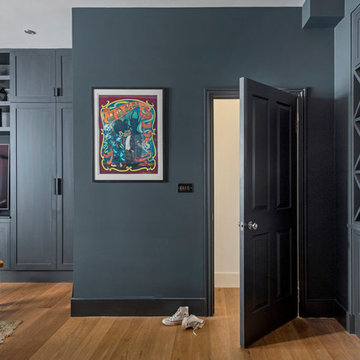
Photo Pixangle
Redesign of the master bathroom into a luxurious space with industrial finishes.
Design of the large home cinema room incorporating a moody home bar space.
1
