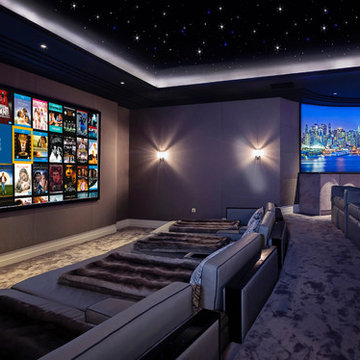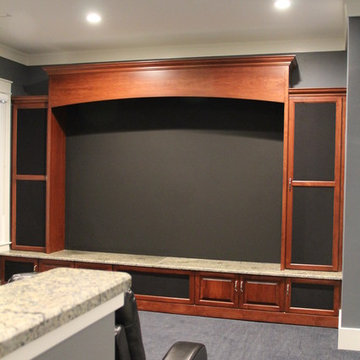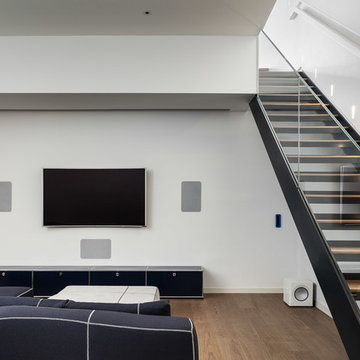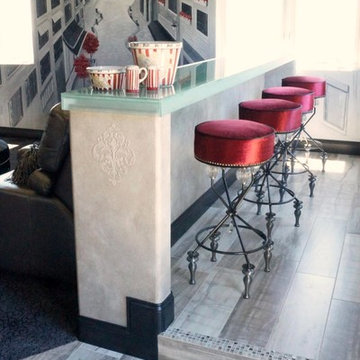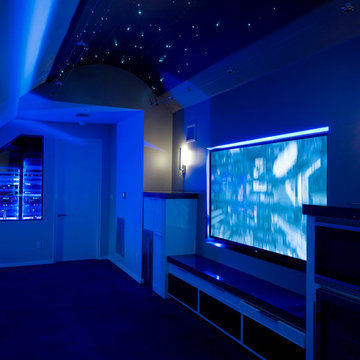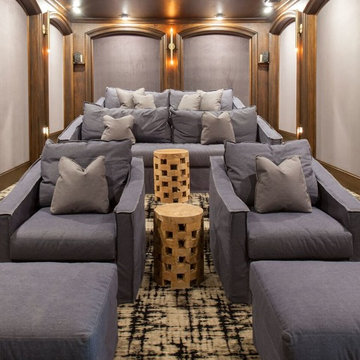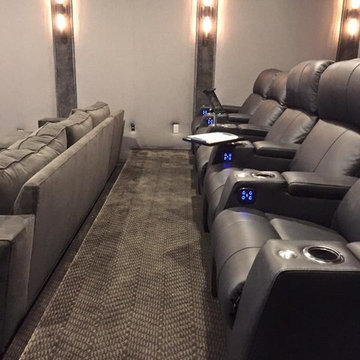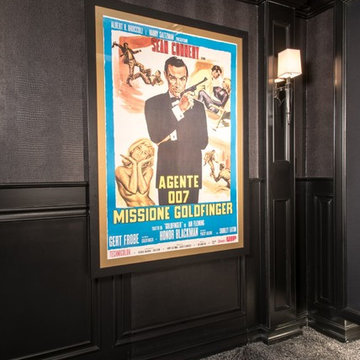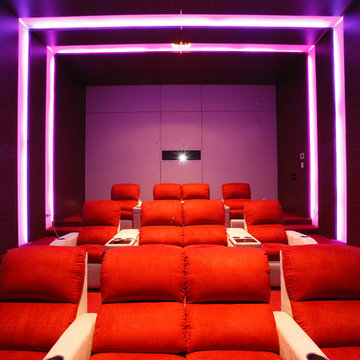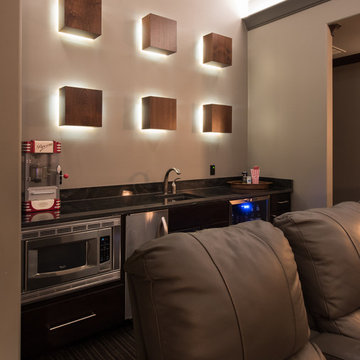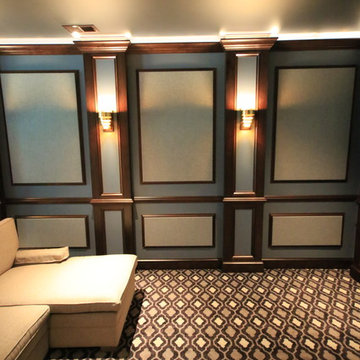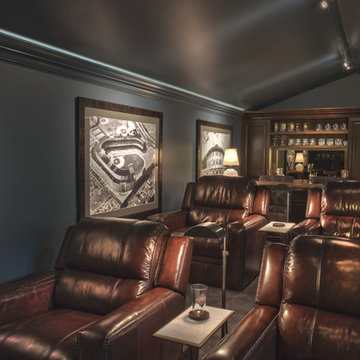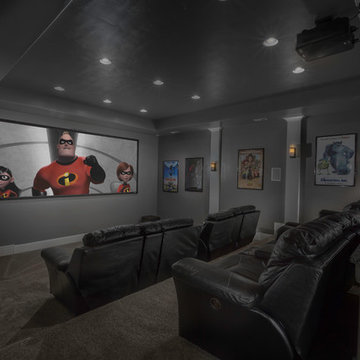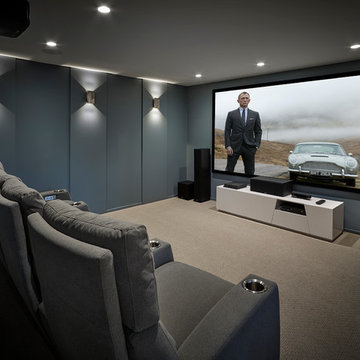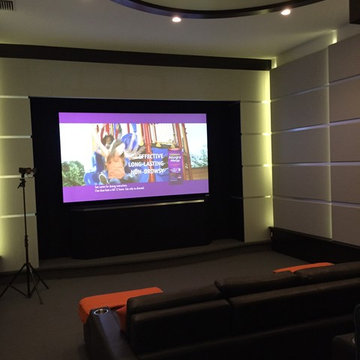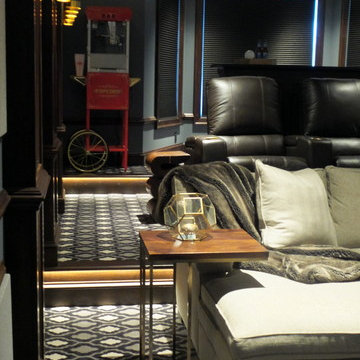Home Cinema Room Ideas and Designs
Refine by:
Budget
Sort by:Popular Today
81 - 100 of 75,007 photos
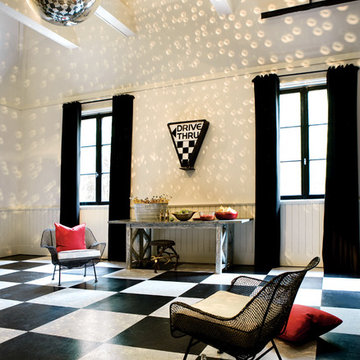
PERFECT PITCH
Architect D. Stanley Dixon and designer Betty Burgess team up to create a winning design for Atlanta Brave Derek Lowe.
Written by Heather J. Paper
Photographed by Erica George Dines
Produced by Clinton Smith
http://atlantahomesmag.com/article/perfect-pitch/
Find the right local pro for your project
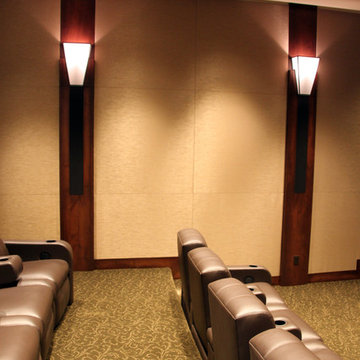
Our stretched fabric acoustical wall panels provide excellent sound control for interior spaces as well as a very clean and interesting aesthetic!
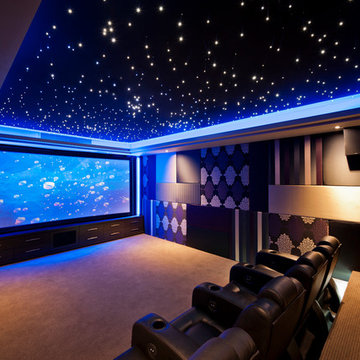
The ceiling has several small down lights in it to create a starry night effect. The theatre has seating on two levels and the leather arm chairs create a luxurious cinema feel.
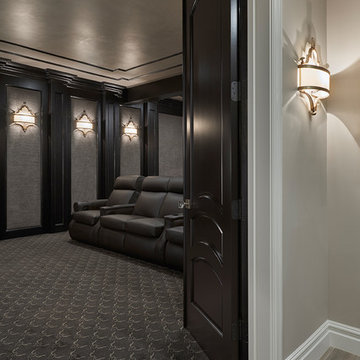
Entry way to the Theater room. Full design of all Architectural details and finishes with turn-key furnishings and styling throughout.
Photography by Carlson Productions, LLC
Home Cinema Room Ideas and Designs
5
