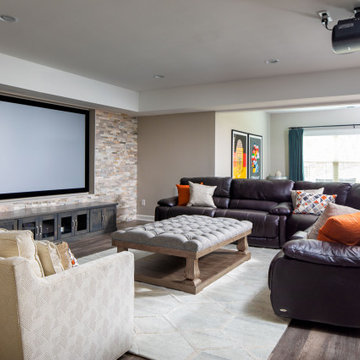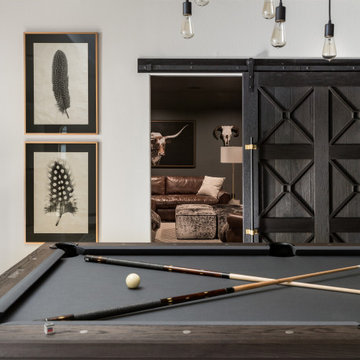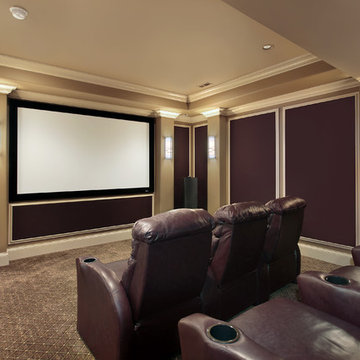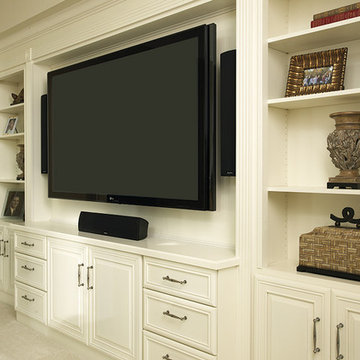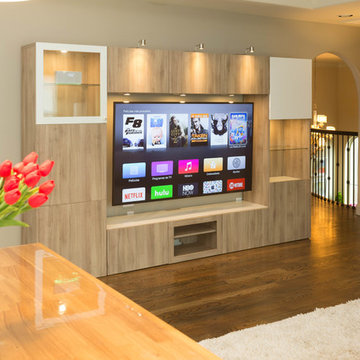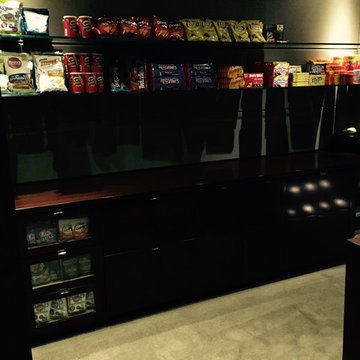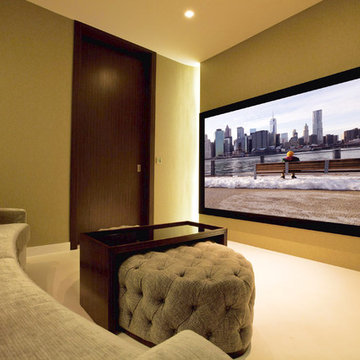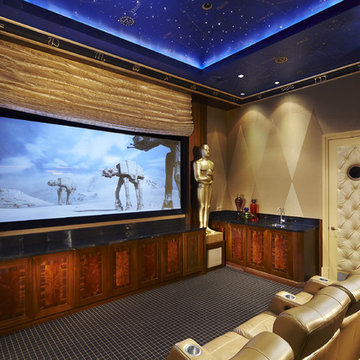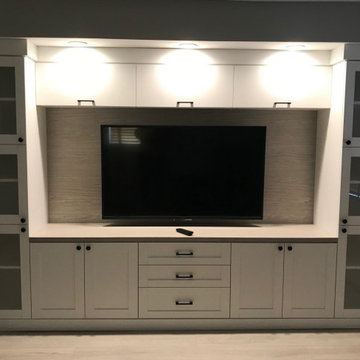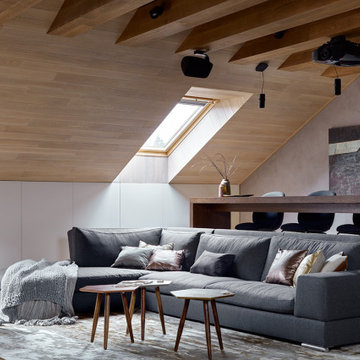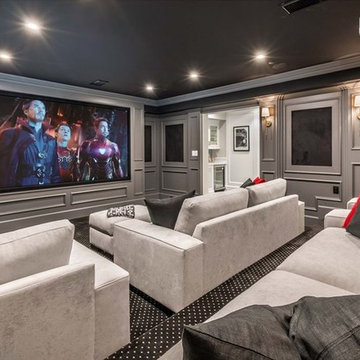Premium Home Cinema Room Ideas and Designs
Refine by:
Budget
Sort by:Popular Today
1 - 20 of 5,799 photos
Item 1 of 2
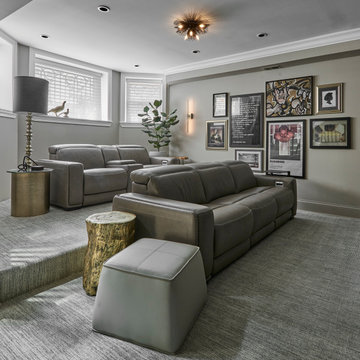
This Lincoln Park home was beautifully updated and completed with designer finishes to better suit the client’s aesthetic and highlight the space to its fullest potential. We focused on the gathering spaces to create a visually impactful and upscale design. We customized the built-ins and fireplace in the living room which catch your attention when entering the home. The downstairs was transformed into a movie room with a custom dry bar, updated lighting, and a gallery wall that boasts personality and style.
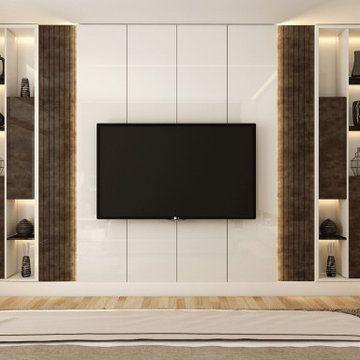
Explore our most in-demand high gloss bedroom set in bespoke bronze stone white finish. Alongside, add a made-to-measure display cabinet, Wall TV Unit & modern bookshelves attached to handleless hinged gloss wardrobe. You can also check out this High Gloss Bedroom Furniture & order your personalised furniture at Inspired Elements.
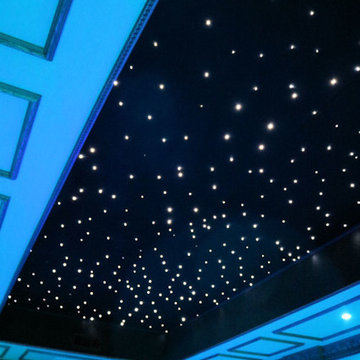
Basement room converted into a Home Theater room. New walls and ceiling were built. Fully insulated. All custom woodwork, acoustic panels, fiber optic ceiling with shooting star, new carpet and seating. LED RGB ceiling lights add to the atmosphere allowing over 30 color options in the room. programmable mood lighting is available. In-wall speakers, projector screen with motorized masking system, custom leather door. Projector sits on a shelf on the back wall in the room.
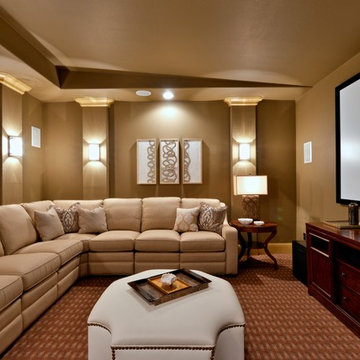
Media rooms don't have to be dark to be inviting and cozy, and our clients did NOT want the usual media room colors. So we designed a glamorous and inviting retreat in hues of cream, silver and gold accents. Three of the seats recline for the ultimate viewing experience. Custom created art work completes the look and ties the pillow fabrics together.

This 4,500 sq ft basement in Long Island is high on luxe, style, and fun. It has a full gym, golf simulator, arcade room, home theater, bar, full bath, storage, and an entry mud area. The palette is tight with a wood tile pattern to define areas and keep the space integrated. We used an open floor plan but still kept each space defined. The golf simulator ceiling is deep blue to simulate the night sky. It works with the room/doors that are integrated into the paneling — on shiplap and blue. We also added lights on the shuffleboard and integrated inset gym mirrors into the shiplap. We integrated ductwork and HVAC into the columns and ceiling, a brass foot rail at the bar, and pop-up chargers and a USB in the theater and the bar. The center arm of the theater seats can be raised for cuddling. LED lights have been added to the stone at the threshold of the arcade, and the games in the arcade are turned on with a light switch.
---
Project designed by Long Island interior design studio Annette Jaffe Interiors. They serve Long Island including the Hamptons, as well as NYC, the tri-state area, and Boca Raton, FL.
For more about Annette Jaffe Interiors, click here:
https://annettejaffeinteriors.com/
To learn more about this project, click here:
https://annettejaffeinteriors.com/basement-entertainment-renovation-long-island/
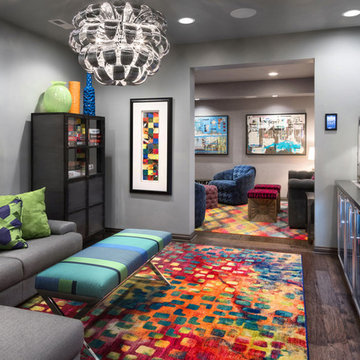
Vivid fabrics and abstract artwork combine for a energetic feel in this entertainment room.
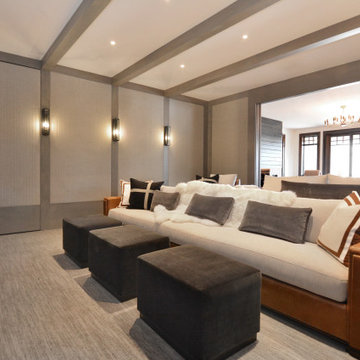
When planning this custom residence, the owners had a clear vision – to create an inviting home for their family, with plenty of opportunities to entertain, play, and relax and unwind. They asked for an interior that was approachable and rugged, with an aesthetic that would stand the test of time. Amy Carman Design was tasked with designing all of the millwork, custom cabinetry and interior architecture throughout, including a private theater, lower level bar, game room and a sport court. A materials palette of reclaimed barn wood, gray-washed oak, natural stone, black windows, handmade and vintage-inspired tile, and a mix of white and stained woodwork help set the stage for the furnishings. This down-to-earth vibe carries through to every piece of furniture, artwork, light fixture and textile in the home, creating an overall sense of warmth and authenticity.
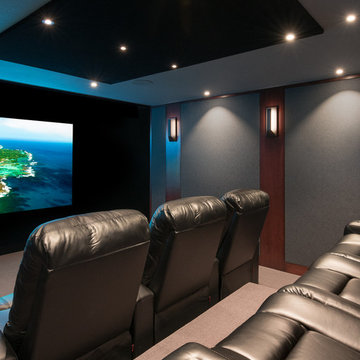
A cozy home theater in the Waterford area of Niwot, Colorado.
An existing basement master bedroom and full width closet was removed to provide room for the screen and two rows of seating.
The fabric walls hide the acoustic panels for maximum acoustic performance. The panel on the ceiling is also an acoustic treatment.
Front left, center, and right channel Sunfire speakers are behind the acoustically transparent 108" diagonal screen. System also includes two Sunfire side surrounds, four in-ceiling Atmos speakers, and two 12" DefTech subwoofers.
Five LED lighting zones are controlled via remote controlled Lutron RadioRa2 dimmers.
Premium Home Cinema Room Ideas and Designs
1
